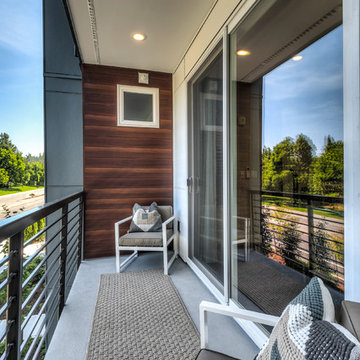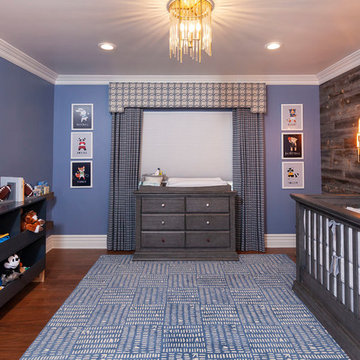15 Foto di case e interni blu

This elegant expression of a modern Colorado style home combines a rustic regional exterior with a refined contemporary interior. The client's private art collection is embraced by a combination of modern steel trusses, stonework and traditional timber beams. Generous expanses of glass allow for view corridors of the mountains to the west, open space wetlands towards the south and the adjacent horse pasture on the east.
Builder: Cadre General Contractors
http://www.cadregc.com
Interior Design: Comstock Design
http://comstockdesign.com
Photograph: Ron Ruscio Photography
http://ronrusciophotography.com/
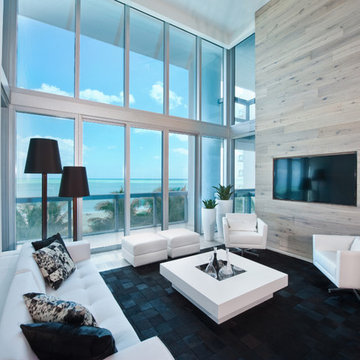
Craig Hildebrand Photography
Foto di un soggiorno design con pareti grigie e TV a parete
Foto di un soggiorno design con pareti grigie e TV a parete

Matthew Niemann Photography
www.matthewniemann.com
Ispirazione per un ufficio tradizionale con pareti bianche, parquet chiaro, camino classico, cornice del camino in pietra, scrivania autoportante e pavimento beige
Ispirazione per un ufficio tradizionale con pareti bianche, parquet chiaro, camino classico, cornice del camino in pietra, scrivania autoportante e pavimento beige
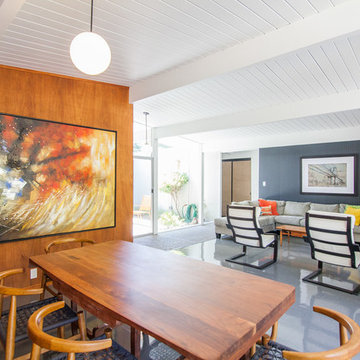
Esempio di una sala da pranzo minimalista con pavimento in vinile, pareti grigie e nessun camino

Amanda Kirkpatrick Photography
Ispirazione per un ingresso con anticamera stile marinaro con pareti beige e pavimento grigio
Ispirazione per un ingresso con anticamera stile marinaro con pareti beige e pavimento grigio

We designed this bathroom makeover for an episode of Bath Crashers on DIY. This is how they described the project: "A dreary gray bathroom gets a 180-degree transformation when Matt and his crew crash San Francisco. The space becomes a personal spa with an infinity tub that has a view of the Golden Gate Bridge. Marble floors and a marble shower kick up the luxury factor, and a walnut-plank wall adds richness to warm the space. To top off this makeover, the Bath Crashers team installs a 10-foot onyx countertop that glows at the flip of a switch." This was a lot of fun to participate in. Note the ceiling mounted tub filler. Photos by Mark Fordelon
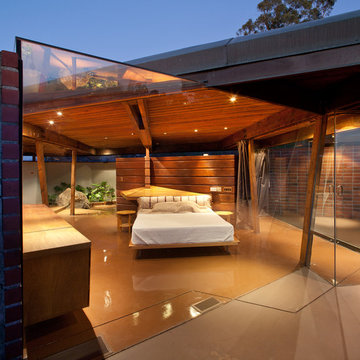
Home sold by the Modern Living LA Team, The Foster Carling House 1947-1950. John Lautner Architect.
Ispirazione per una camera da letto moderna
Ispirazione per una camera da letto moderna

Esempio di un ingresso o corridoio design con pareti bianche, una porta a pivot, una porta in legno bruno e pavimento beige
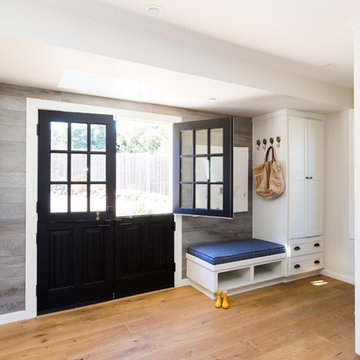
Lynn Bagley Photography
Idee per un ingresso con anticamera classico con pareti bianche, pavimento in legno massello medio, una porta olandese, una porta nera e pavimento marrone
Idee per un ingresso con anticamera classico con pareti bianche, pavimento in legno massello medio, una porta olandese, una porta nera e pavimento marrone
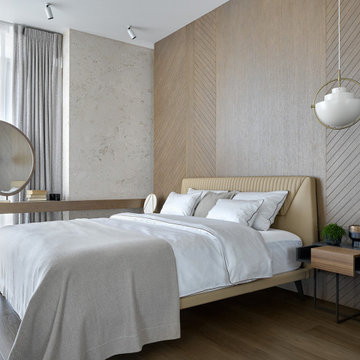
Idee per una grande camera matrimoniale design con pareti beige, pavimento in legno massello medio e pavimento marrone
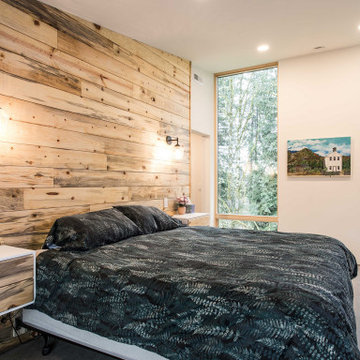
Idee per una camera da letto design con pavimento in cemento, pavimento grigio e pareti beige
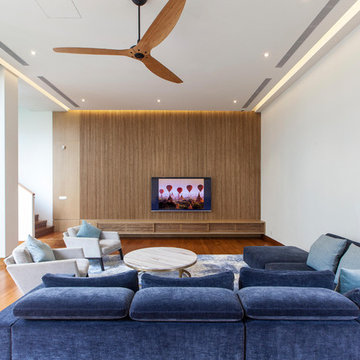
Idee per un soggiorno minimal chiuso con pareti bianche, pavimento in legno massello medio, TV a parete e pavimento marrone
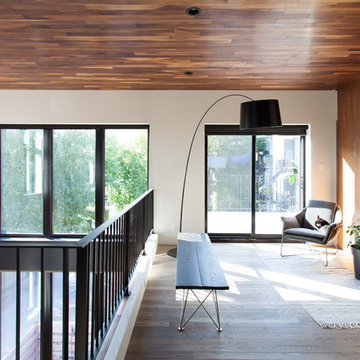
Photographe : Francis Pelletier
Ispirazione per un ingresso o corridoio minimal con pareti bianche, parquet chiaro e pavimento grigio
Ispirazione per un ingresso o corridoio minimal con pareti bianche, parquet chiaro e pavimento grigio
15 Foto di case e interni blu
1


















