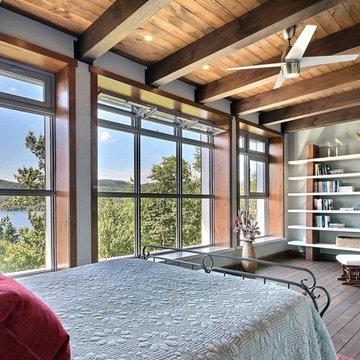15 Foto di case e interni blu

Premium Wide Plank Maple kitchen island counter top with sealed and oiled finish. Designed by Rafe Churchill, LLC
Idee per una cucina country di medie dimensioni con ante a filo, top in saponaria, elettrodomestici in acciaio inossidabile e ante verdi
Idee per una cucina country di medie dimensioni con ante a filo, top in saponaria, elettrodomestici in acciaio inossidabile e ante verdi

A custom millwork piece in the living room was designed to house an entertainment center, work space, and mud room storage for this 1700 square foot loft in Tribeca. Reclaimed gray wood clads the storage and compliments the gray leather desk. Blackened Steel works with the gray material palette at the desk wall and entertainment area. An island with customization for the family dog completes the large, open kitchen. The floors were ebonized to emphasize the raw materials in the space.
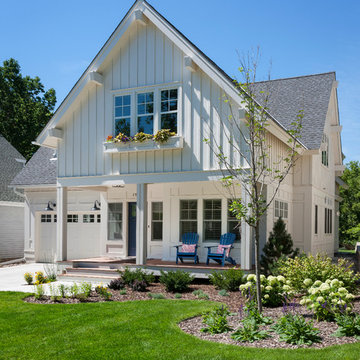
Paul Crosby Architectural Photography
Ispirazione per la facciata di una casa bianca classica di medie dimensioni con rivestimento in legno e tetto a capanna
Ispirazione per la facciata di una casa bianca classica di medie dimensioni con rivestimento in legno e tetto a capanna

Immagine di una piccola cucina tradizionale con lavello stile country, ante bianche, top in marmo, paraspruzzi bianco, paraspruzzi con piastrelle diamantate, elettrodomestici in acciaio inossidabile, parquet scuro, pavimento marrone, top bianco e soffitto a volta

Idee per una lavanderia multiuso country con lavello stile country, ante in stile shaker, ante grigie e top bianco
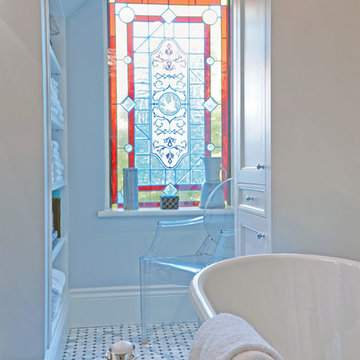
We attempted to show the original Victorian Stained Glass window to it's full effect in the new design.
Idee per una stanza da bagno vittoriana con vasca freestanding, nessun'anta, ante bianche, piastrelle grigie, piastrelle a mosaico, pareti grigie e pavimento in marmo
Idee per una stanza da bagno vittoriana con vasca freestanding, nessun'anta, ante bianche, piastrelle grigie, piastrelle a mosaico, pareti grigie e pavimento in marmo

Ispirazione per una cucina abitabile country con ante a filo, top in legno, paraspruzzi grigio, elettrodomestici in acciaio inossidabile e ante verdi

Rick McCullagh
Foto di un soggiorno scandinavo aperto con sala della musica, pareti bianche, pavimento in cemento, stufa a legna e pavimento grigio
Foto di un soggiorno scandinavo aperto con sala della musica, pareti bianche, pavimento in cemento, stufa a legna e pavimento grigio
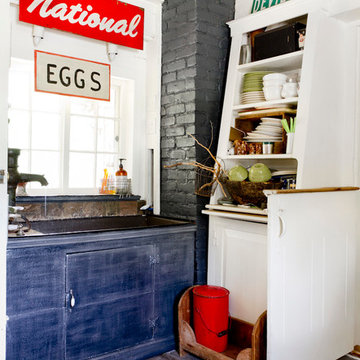
Photo: Rikki Snyder © 2014 Houzz
Idee per una cucina country con nessun'anta, ante bianche e parquet scuro
Idee per una cucina country con nessun'anta, ante bianche e parquet scuro
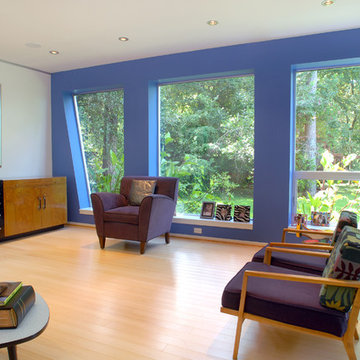
The family requested a “Texas Deco Industrial” style home. Part of the USGBC’s LEED Pilot program it was built with Insulated Concrete Forms and multiple solar systems. Unique and whimsical, the interior design reflects the family’s artful and fun loving personality. Completed in 2007 it was certified as the first LEED Gold home in Houston.
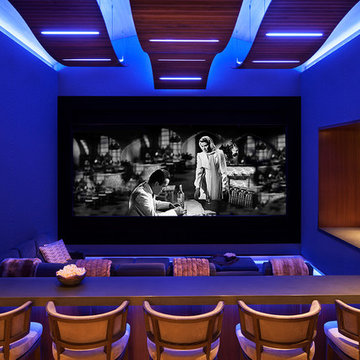
David O. Marlow Photography
Idee per un ampio home theatre stile rurale chiuso con schermo di proiezione
Idee per un ampio home theatre stile rurale chiuso con schermo di proiezione

Our “challenge” facing these empty nesters was what to do with that one last lonely bedroom once the kids had left the nest. Actually not so much of a challenge as this client knew exactly what she wanted for her growing collection of new and vintage handbags and shoes! Carpeting was removed and wood floors were installed to minimize dust.
We added a UV film to the windows as an initial layer of protection against fading, then the Hermes fabric “Equateur Imprime” for the window treatments. (A hint of what is being collected in this space).
Our goal was to utilize every inch of this space. Our floor to ceiling cabinetry maximized storage on two walls while on the third wall we removed two doors of a closet and added mirrored doors with drawers beneath to match the cabinetry. This built-in maximized space for shoes with roll out shelving while allowing for a chandelier to be centered perfectly above.
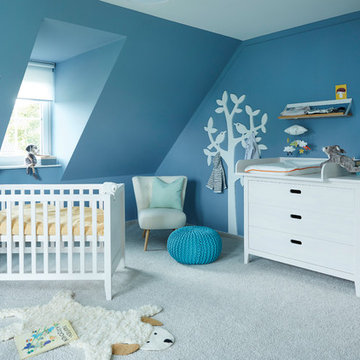
Immagine di una cameretta per neonato nordica di medie dimensioni con pareti blu, moquette e pavimento grigio
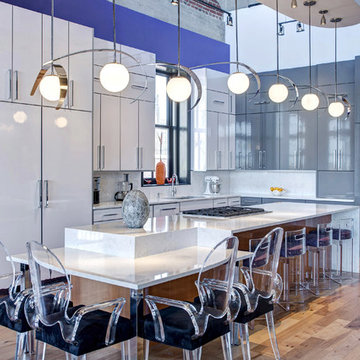
Builder: Tim McGowan – McGowan Brothers Development
Architect: Amy Scherer – M2 Architecture Studio
Tom Steck - Beck-Allen Cabinetry
Electrician: Rick Marshall & Matt Ellison – Marshall Electric, Inc.
Photographer: Matt Harrer
15 Foto di case e interni blu
1


















