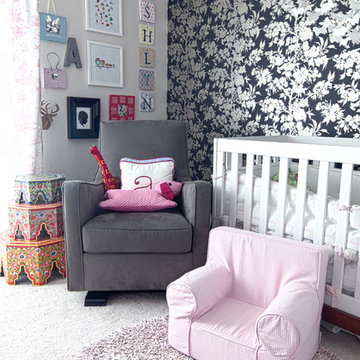Home
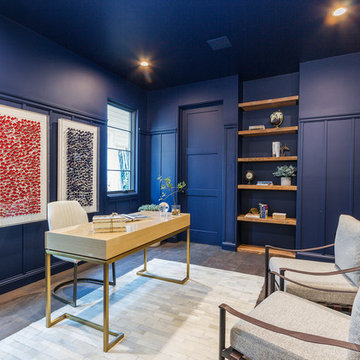
Ispirazione per un ufficio classico con pareti blu, parquet scuro, nessun camino, scrivania autoportante e pavimento marrone
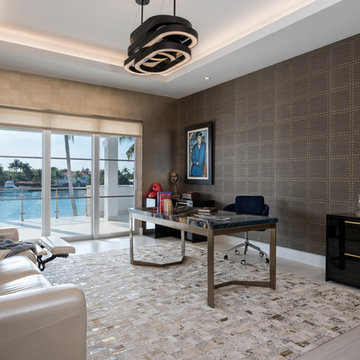
Custom Made File Cabinet
Chocolate automative metallic finish
2 drawers file
Immagine di un ufficio design con scrivania autoportante, pareti marroni, nessun camino e pavimento beige
Immagine di un ufficio design con scrivania autoportante, pareti marroni, nessun camino e pavimento beige
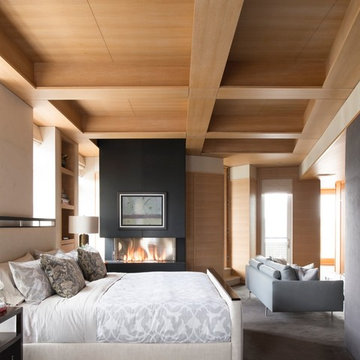
Foto di una camera matrimoniale chic con pareti grigie, pavimento in cemento e camino classico
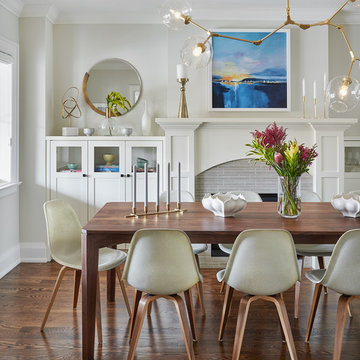
Esempio di una sala da pranzo nordica con pareti grigie, pavimento in legno massello medio, camino classico e cornice del camino piastrellata
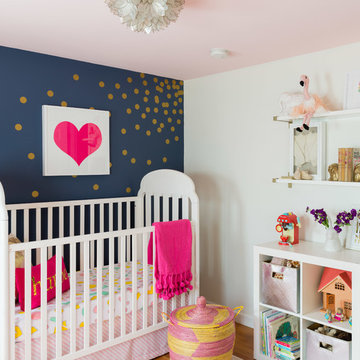
Jessica Delaney Photography
Esempio di una cameretta per neonata chic con pareti blu
Esempio di una cameretta per neonata chic con pareti blu
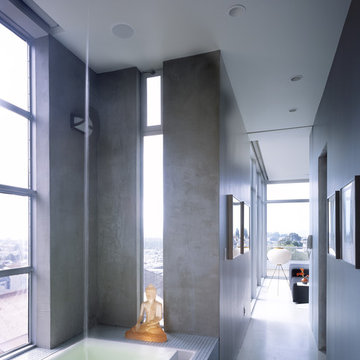
Photos Courtesy of Sharon Risedorph
Esempio di una stanza da bagno moderna con piastrelle a mosaico
Esempio di una stanza da bagno moderna con piastrelle a mosaico
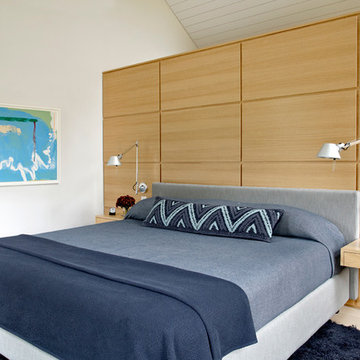
The exterior of what looks like a vernacular Hamptons shingle cottage, designed by architect Blaze Makoid, is intentionally deceiving. For the interiors, Axis Mundi typically decided not to play by the rules. Instead of de rigeur nautical artifacts, floppy sofas and wicker furniture, the firm responded to Makoid’s all-white interior envelope by injecting rooms with comfortable modern elegance that’s more contemporary Cap Ferrat than Eastern Long Island. Clean furniture silhouettes—from Cassina, Poltrona Frau and B&B Italia—a Massimo Vitali beach scene, a Moooi chandelier and industrial finishes (such as the steel of the fireplace surround and the anodized aluminum of a sleek Bulthaup kitchen) spark a creative tension between indoors and out. The gray palette provides a quiet backdrop for the nature outside, except for the master suite, where custom oak panels and blue shades create a reassuring warmth conducive to sleep.
Size: 1,920 sf
Project Team: John Beckmann, Nick Messerlian and Richard Rosenbloom
Architect: Blaze Makoid Architecture
Photographer: Mark Roskams
© Axis Mundi Design LLC
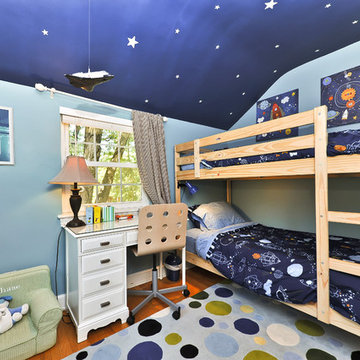
Addition and whole house renovation to 1940's Arlington colonial home; doubling the square-footage. Includes new Kraftmaid Cabinets, new appliances, new dining area, new living room area, full basement playroom, new master, and new guest room.
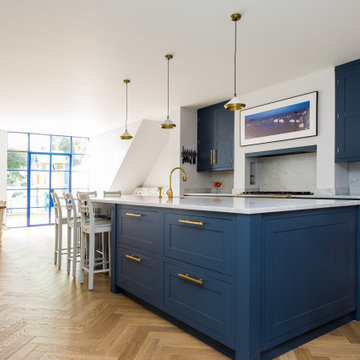
Immagine di una cucina tradizionale con ante blu, top in marmo, paraspruzzi bianco, paraspruzzi in marmo, top bianco, ante in stile shaker, parquet chiaro e pavimento beige
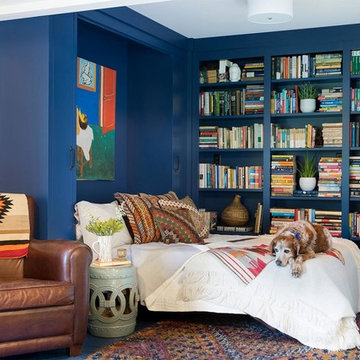
Architect: Sala Architects | Builder: Merdan Custom Builders Inc. | Photography: Spacecrafting
Esempio di una camera degli ospiti minimalista con pareti blu
Esempio di una camera degli ospiti minimalista con pareti blu
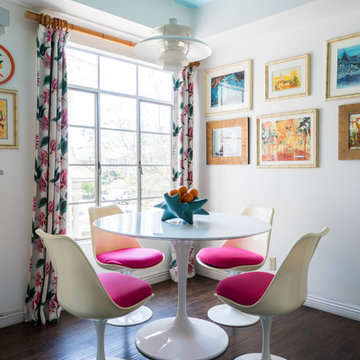
I found the vintage barkcloth curtain panels being sold as yardage on Etsy and had them turned back into curtains.
Photo © Bethany Nauert
Immagine di una piccola sala da pranzo eclettica con pavimento in vinile, pavimento marrone, pareti bianche e nessun camino
Immagine di una piccola sala da pranzo eclettica con pavimento in vinile, pavimento marrone, pareti bianche e nessun camino
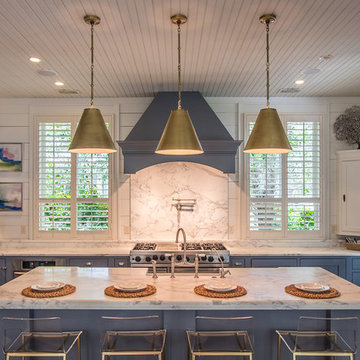
Esempio di un cucina con isola centrale costiero con ante blu, top in marmo, paraspruzzi bianco, paraspruzzi in marmo, elettrodomestici in acciaio inossidabile, parquet scuro, top bianco e ante a filo
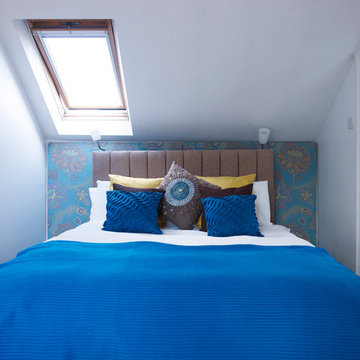
Idee per una piccola e In mansarda camera da letto design con pareti multicolore

Here's what our clients from this project had to say:
We LOVE coming home to our newly remodeled and beautiful 41 West designed and built home! It was such a pleasure working with BJ Barone and especially Paul Widhalm and the entire 41 West team. Everyone in the organization is incredibly professional and extremely responsive. Personal service and strong attention to the client and details are hallmarks of the 41 West construction experience. Paul was with us every step of the way as was Ed Jordon (Gary David Designs), a 41 West highly recommended designer. When we were looking to build our dream home, we needed a builder who listened and understood how to bring our ideas and dreams to life. They succeeded this with the utmost honesty, integrity and quality!
41 West has exceeded our expectations every step of the way, and we have been overwhelmingly impressed in all aspects of the project. It has been an absolute pleasure working with such devoted, conscientious, professionals with expertise in their specific fields. Paul sets the tone for excellence and this level of dedication carries through the project. We so appreciated their commitment to perfection...So much so that we also hired them for two more remodeling projects.
We love our home and would highly recommend 41 West to anyone considering building or remodeling a home.
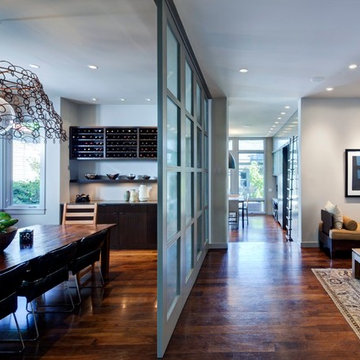
New family (to the right) in the old kitchen space and Dining Room with sliding wood and glass doors lead to kitchen beyond.
Photography - Eric Hausman
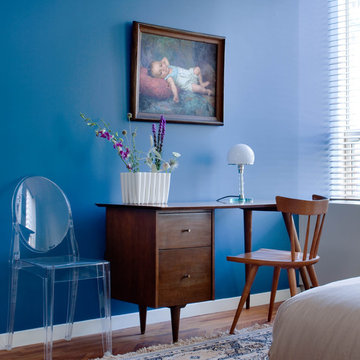
Renovation of a condo in the renowned Museum Tower bldg for a second generation owner looking to update the space for their young family. They desired a look that was comfortable, creating multi functioning spaces for all family members to enjoy, combining the iconic style of mid century modern designs and family heirlooms.
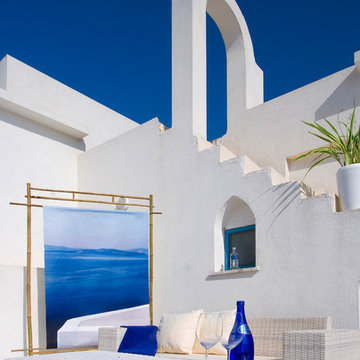
project for kane-kash
Foto di un patio o portico mediterraneo con nessuna copertura e scale
Foto di un patio o portico mediterraneo con nessuna copertura e scale
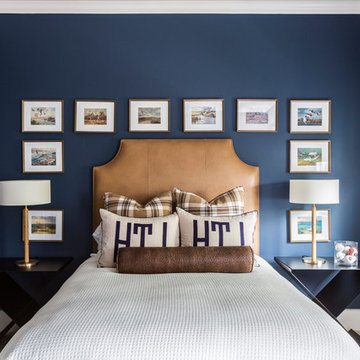
Immagine di una cameretta per bambini stile marino con moquette, pareti blu e pavimento beige
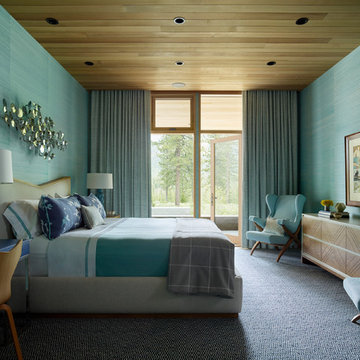
Matthew Millman
Ispirazione per una camera da letto minimal con pareti verdi, moquette, nessun camino e pavimento multicolore
Ispirazione per una camera da letto minimal con pareti verdi, moquette, nessun camino e pavimento multicolore
5
