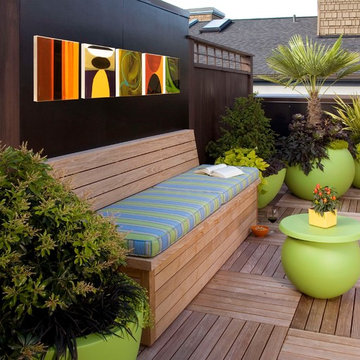287 Foto di case e interni blu

Here's what our clients from this project had to say:
We LOVE coming home to our newly remodeled and beautiful 41 West designed and built home! It was such a pleasure working with BJ Barone and especially Paul Widhalm and the entire 41 West team. Everyone in the organization is incredibly professional and extremely responsive. Personal service and strong attention to the client and details are hallmarks of the 41 West construction experience. Paul was with us every step of the way as was Ed Jordon (Gary David Designs), a 41 West highly recommended designer. When we were looking to build our dream home, we needed a builder who listened and understood how to bring our ideas and dreams to life. They succeeded this with the utmost honesty, integrity and quality!
41 West has exceeded our expectations every step of the way, and we have been overwhelmingly impressed in all aspects of the project. It has been an absolute pleasure working with such devoted, conscientious, professionals with expertise in their specific fields. Paul sets the tone for excellence and this level of dedication carries through the project. We so appreciated their commitment to perfection...So much so that we also hired them for two more remodeling projects.
We love our home and would highly recommend 41 West to anyone considering building or remodeling a home.

Builder- Patterson Custom Homes
Finish Carpentry- Bo Thayer, Moonwood Homes
Architect: Brandon Architects
Interior Designer: Bonesteel Trout Hall
Photographer: Ryan Garvin; David Tosti

John Bishop
Idee per una veranda country con soffitto classico, pavimento beige e camino bifacciale
Idee per una veranda country con soffitto classico, pavimento beige e camino bifacciale
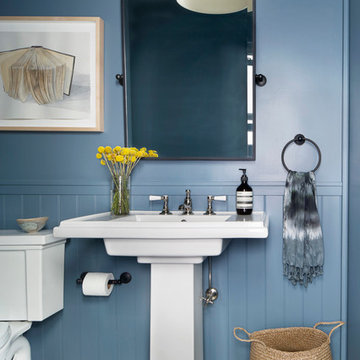
Esempio di un piccolo bagno di servizio tradizionale con WC a due pezzi, pareti blu, lavabo a colonna, pavimento multicolore e pavimento in cementine

Idee per un soggiorno tradizionale di medie dimensioni e chiuso con pareti blu, nessun camino, TV a parete, pavimento in legno massello medio e pavimento marrone
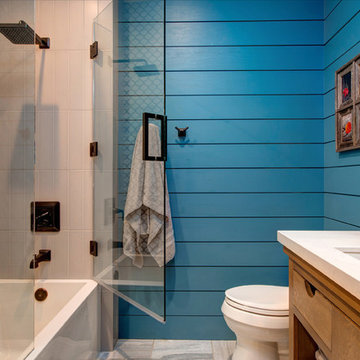
Idee per una stanza da bagno con doccia tradizionale di medie dimensioni con top in quarzite, vasca/doccia, piastrelle in ceramica, pareti blu, lavabo sottopiano, ante in legno scuro, piastrelle multicolore, ante lisce, vasca ad alcova, WC a due pezzi, pavimento in gres porcellanato, pavimento grigio, porta doccia a battente e top bianco
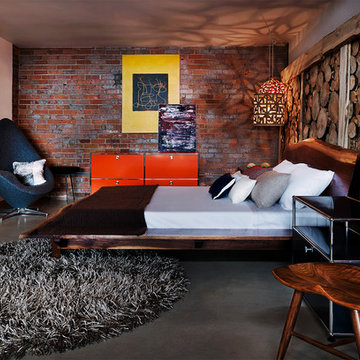
James Maynard
Foto di una camera da letto industriale con pavimento in cemento e nessun camino
Foto di una camera da letto industriale con pavimento in cemento e nessun camino
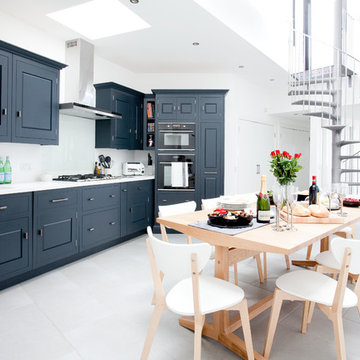
Tailor made style for an unusual shaped home extension to form a kitchen diner with spiral staircase to roof terrace. Beautiful bespoke cabinets painted in a dramatic charcoal contrast to the white countertops and walls and pale grey floor tiles.
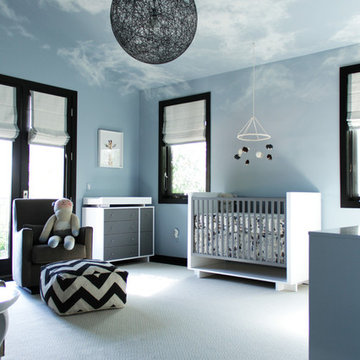
Nursery Remodel Los Angeles, CA
Photographer: Casey Hale
Idee per una cameretta per neonati neutra design di medie dimensioni con pareti blu
Idee per una cameretta per neonati neutra design di medie dimensioni con pareti blu

Design by Emily Ruddo, Photographed by Meghan Beierle-O'Brien. Benjamin Moore Classic Gray paint, Mitchell Gold lounger, Custom media storage, custom raspberry pink chairs,

Please visit my website directly by copying and pasting this link directly into your browser: http://www.berensinteriors.com/ to learn more about this project and how we may work together!
Lavish master bedroom sanctuary with stunning plum accent fireplace wall. There is a TV hidden behind the art above the fireplace! Robert Naik Photography.

Foto di un grande bancone bar stile marino con ante in stile shaker, ante blu, top in legno, paraspruzzi in mattoni, pavimento in cemento, pavimento grigio, top marrone e lavello sottopiano
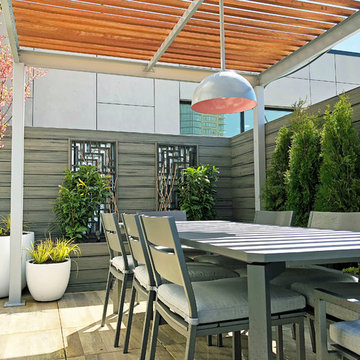
Check out one of our latest roof garden designs in Brooklyn! We love wood and metal hybrid pergolas for their slender, contemporary feel. Also, the grey pendant light with its rose-colored interior is to die for! Our redesign of the space included porcelain pavers, a pergola, custom bench seating, artificial turf, composite fencing with built-in lattices, a custom outdoor kitchen, and contemporary fiberglass planters filled with lush plantings. Porcelain pavers come in dozens of different finishes, including this one which resembles grey wood. See more of our projects at www.amberfreda.com.

Immagine di un bancone bar chic con nessun'anta, paraspruzzi marrone e pavimento grigio
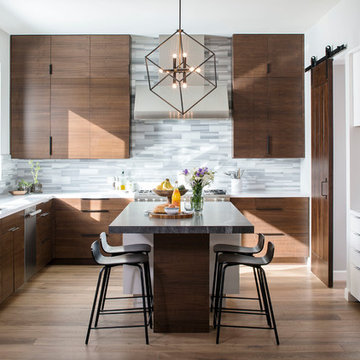
Chipper Hatter Photography
Esempio di una cucina design di medie dimensioni con parquet chiaro
Esempio di una cucina design di medie dimensioni con parquet chiaro
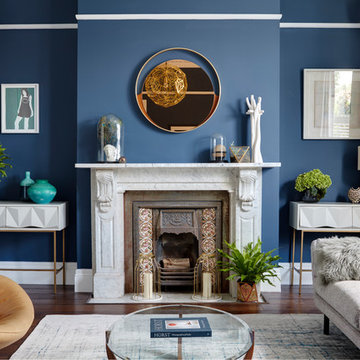
Luke White Photography
Immagine di un grande soggiorno contemporaneo con sala formale, pareti blu, parquet scuro, nessuna TV e stufa a legna
Immagine di un grande soggiorno contemporaneo con sala formale, pareti blu, parquet scuro, nessuna TV e stufa a legna

Ispirazione per una sala da pranzo aperta verso il soggiorno eclettica con pareti grigie e nessun camino

Casey Dunn Photography
Immagine di un grande ingresso o corridoio contemporaneo
Immagine di un grande ingresso o corridoio contemporaneo
287 Foto di case e interni blu
1



















