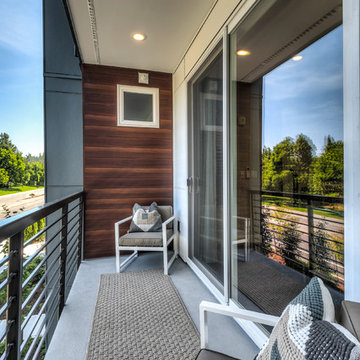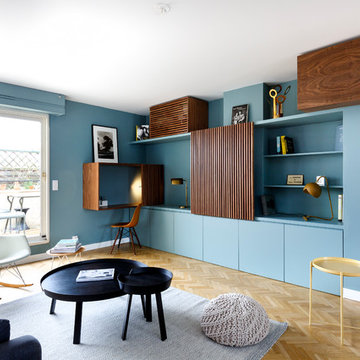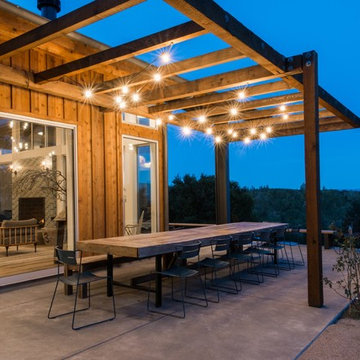574 Foto di case e interni blu
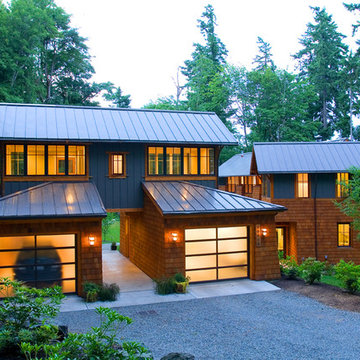
This 3,200 square foot Bainbridge Island house is designed for a young family that will commonly have extended stay guests. The house was designed with the concept of a series of living pavilions. Each pavilion takes in different views of the acreage beyond. The main pavilion houses the great room and children’s bedrooms above. The west pavilion houses a discrete guest suite. The north pavilion includes the utility and family rooms on the main floor and master suite on the second.
The house is located along the grade that parallels the path of the sun. This prompted the development of the design to be rather thin in the north-south dimension which, in-turn allows for the most amount of daylight to be garnered by the interior of the building as possible.
The project included a detached garage which houses an office space that bridges the parking bays below.
Designed by BC&J Architecture.
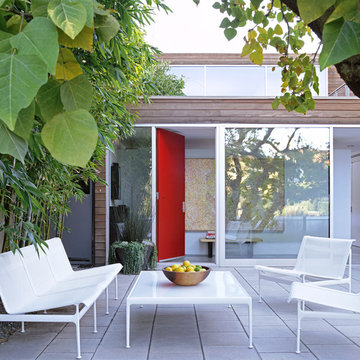
Photograph by Art Gray
Immagine di un patio o portico minimalista in cortile e di medie dimensioni con pavimentazioni in pietra naturale e nessuna copertura
Immagine di un patio o portico minimalista in cortile e di medie dimensioni con pavimentazioni in pietra naturale e nessuna copertura
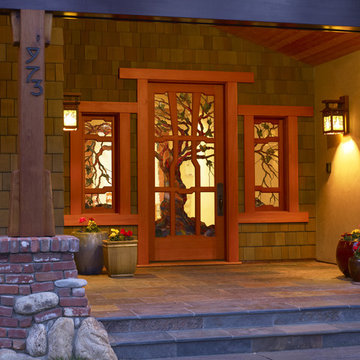
Tribute to Greene and Greene
Craftsman Style
Ispirazione per una porta d'ingresso stile americano con una porta singola e una porta in vetro
Ispirazione per una porta d'ingresso stile americano con una porta singola e una porta in vetro
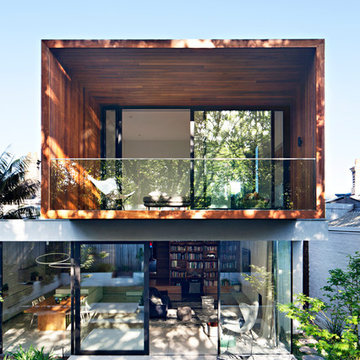
Photography: Shannon McGrath
Styling: Leesa O'Reilly
Ispirazione per la villa marrone contemporanea a due piani con rivestimenti misti e tetto piano
Ispirazione per la villa marrone contemporanea a due piani con rivestimenti misti e tetto piano
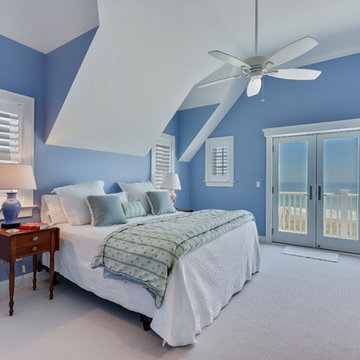
Motion City Media
Foto di una camera degli ospiti stile marino di medie dimensioni con pareti blu, moquette e pavimento grigio
Foto di una camera degli ospiti stile marino di medie dimensioni con pareti blu, moquette e pavimento grigio
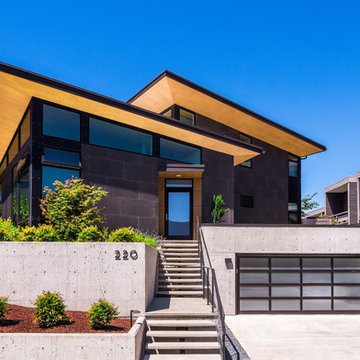
The 7th Avenue project is a contemporary twist on a mid century modern design. The home is designed for a professional couple that are well traveled and love the Taliesen west style of architecture. Design oriented individuals, the clients had always wanted to design their own home and they took full advantage of that opportunity. A jewel box design, the solution is engineered entirely to fit their aesthetic for living. Worked tightly to budget, the client was closely involved in every step of the process ensuring that the value was delivered where they wanted it.
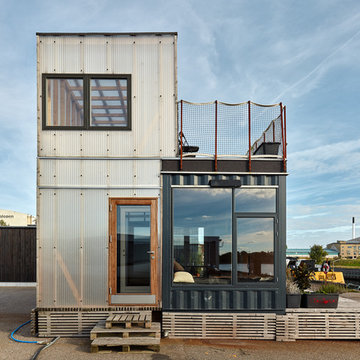
Mads Frederik
Idee per la facciata di una casa industriale a due piani con rivestimento in metallo e tetto piano
Idee per la facciata di una casa industriale a due piani con rivestimento in metallo e tetto piano
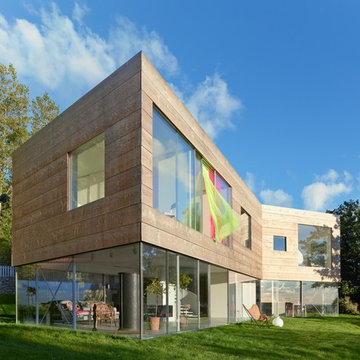
Åke E:son Lindman
Idee per la facciata di una casa grande beige contemporanea a due piani con rivestimento in legno e tetto piano
Idee per la facciata di una casa grande beige contemporanea a due piani con rivestimento in legno e tetto piano
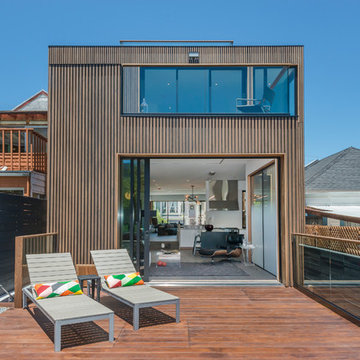
Foto della villa grande marrone contemporanea a due piani con tetto piano
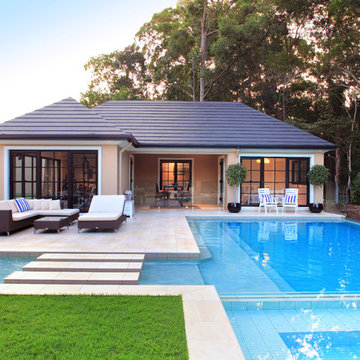
Idee per una grande piscina tradizionale personalizzata dietro casa con una dépendance a bordo piscina e piastrelle
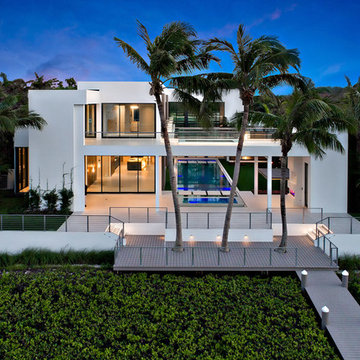
Ispirazione per la villa bianca stile marinaro a due piani con tetto piano
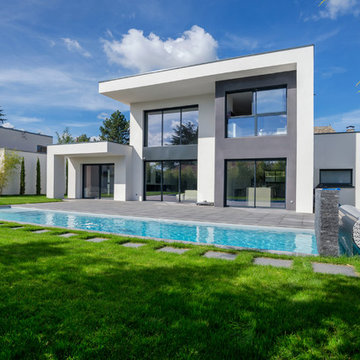
Nicolas FORAY
Foto della facciata di una casa bianca contemporanea a due piani con tetto piano
Foto della facciata di una casa bianca contemporanea a due piani con tetto piano
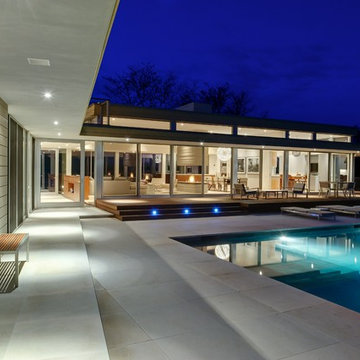
House By The Pond
The overall design of the house was a direct response to an array of environmental regulations, site constraints, solar orientation and specific programmatic requirements.
The strategy was to locate a two story volume that contained all of the bedrooms and baths, running north/south, along the western side of the site. An open, lofty, single story pavilion, separated by an interstitial space comprised of two large glass pivot doors, was located parallel to the street. This lower scale street front pavilion was conceived as a breezeway. It connects the light and activity of the yard and pool area to the south with the view and wildlife of the pond to the north.
The exterior materials consist of anodized aluminum doors, windows and trim, cedar and cement board siding. They were selected for their low maintenance, modest cost, long-term durability, and sustainable nature. These materials were carefully detailed and installed to support these parameters. Overhangs and sunshades limit the need for summer air conditioning while allowing solar heat gain in the winter.
Specific zoning, an efficient geothermal heating and cooling system, highly energy efficient glazing and an advanced building insulation system resulted in a structure that exceeded the requirements of the energy star rating system.
Photo Credit: Matthew Carbone and Frank Oudeman
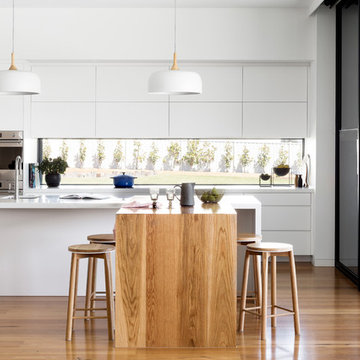
Martina Gemmola
Esempio di una cucina parallela design con lavello sottopiano, ante lisce, ante bianche, paraspruzzi a finestra, elettrodomestici in acciaio inossidabile, pavimento in legno massello medio, pavimento marrone, top bianco, top in quarzo composito e 2 o più isole
Esempio di una cucina parallela design con lavello sottopiano, ante lisce, ante bianche, paraspruzzi a finestra, elettrodomestici in acciaio inossidabile, pavimento in legno massello medio, pavimento marrone, top bianco, top in quarzo composito e 2 o più isole
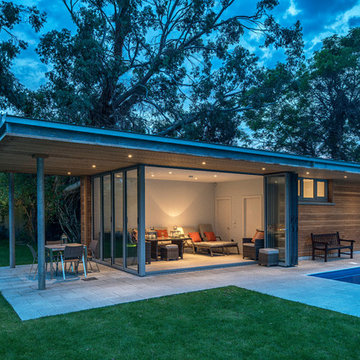
Gareth Byrne
Idee per la facciata di una casa piccola contemporanea a un piano con rivestimento in legno e tetto piano
Idee per la facciata di una casa piccola contemporanea a un piano con rivestimento in legno e tetto piano

Living Room looking across exterior terrace to swimming pool.
Idee per un grande soggiorno contemporaneo con pareti bianche, cornice del camino in metallo, TV autoportante, pavimento beige, parquet chiaro e camino lineare Ribbon
Idee per un grande soggiorno contemporaneo con pareti bianche, cornice del camino in metallo, TV autoportante, pavimento beige, parquet chiaro e camino lineare Ribbon

Idee per una veranda rustica con parquet chiaro, camino lineare Ribbon, cornice del camino in pietra, soffitto classico e pavimento beige
574 Foto di case e interni blu
4


















