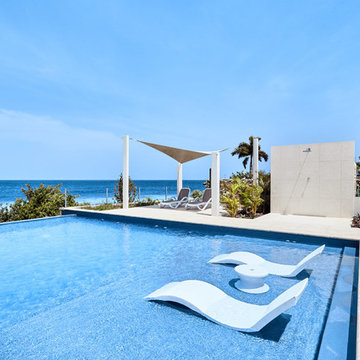1.381 Foto di case e interni blu
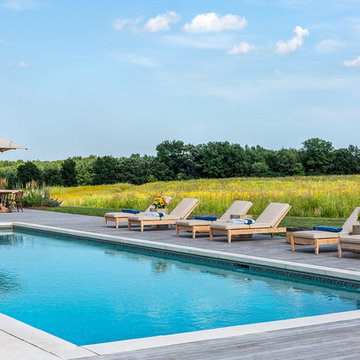
Located on a large farm in southern Wisconsin, this family retreat focuses on the creation of large entertainment spaces for family gatherings. The main volume of the house is comprised of one space, combining the kitchen, dining, living area and custom bar. All spaces can be enjoyed within a new custom timber frame, reminiscent of local agrarian structures. In the rear of the house, a full size ice rink is situated under an open-air steel structure for full enjoyment throughout the long Wisconsin winter. A large pool terrace and game room round out the entertain spaces of the home.
Photography by Reagen Taylor
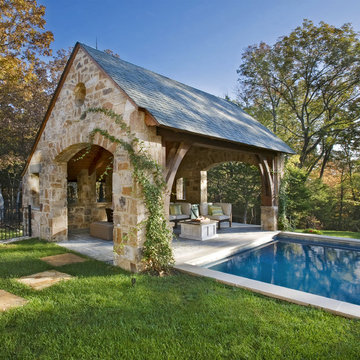
A traditional house that meanders around courtyards built as though it where built in stages over time. Well proportioned and timeless. Presenting its modest humble face this large home is filled with surprises as it demands that you take your time to experiance it.
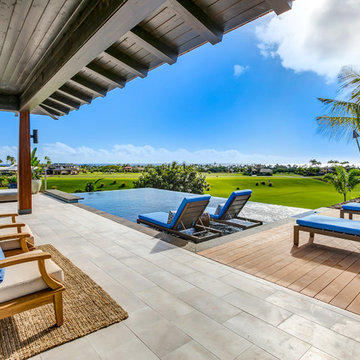
Infinity Pool With A View. The perfect blue infinity pool creates an illusion of the sky and pool meshing as one. The storybook location for an afternoon BBQ pool party.

While not overly large by way of swimming purposes, the Pool allows the comfort of sunbathing on its umbrella covered wet shelf that is removable when full sunlight is required to work away those winter whites. Illuminated water runs around a wooden deck that feels as if you are floating over the pool and a submerged spa area transports you to the back of a yacht in harbor at night time.
The linear fire pit provides warmth on those rarely found winter days in Naples, yet offers nightly ambiance to the adjacent Spa or Lanai area for a focal point when enjoying the use of it. 12” x 24” Shell Stone lines the pool and lanai deck to create a tranquil pallet that moves the eye across its plain feel and focuses on the glass waterline tile and light grey glass infused pebble finish.
LED Bubblers line the submerged gas heated Spa so as to create both a sound and visual barrier to enclose the resident of this relaxation space and allow them to disappear into the warmth of the water while enjoying the ambient noise of their affects.
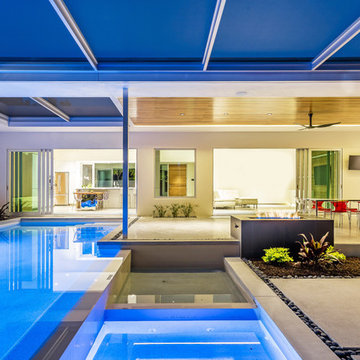
Pool area with sunken spa and reflecting pond, outdoor fireplace, polished concrete covered patio, cypress ceiling, cypress rain screen, polished concrete coping and etched concrete pads.
Ryan Gamma Photography
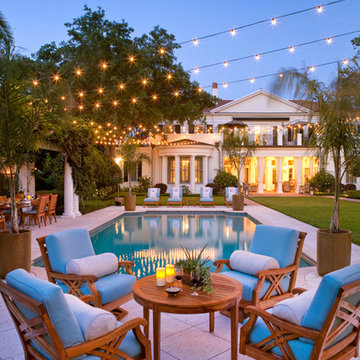
Robert Clark Photography
Esempio di una piscina classica rettangolare dietro casa con pavimentazioni in cemento
Esempio di una piscina classica rettangolare dietro casa con pavimentazioni in cemento
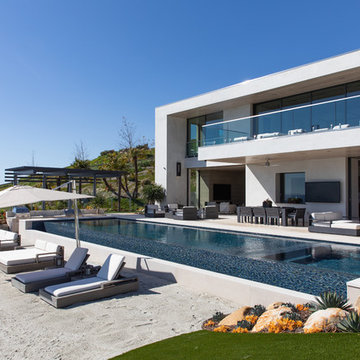
Modern contemporary home in Malibu, CA
Architecture & Design: Burdge & Associates Architects
Photos: MK Sadler
Developer: FBHearthstone
Foto di una piscina a sfioro infinito design rettangolare dietro casa
Foto di una piscina a sfioro infinito design rettangolare dietro casa
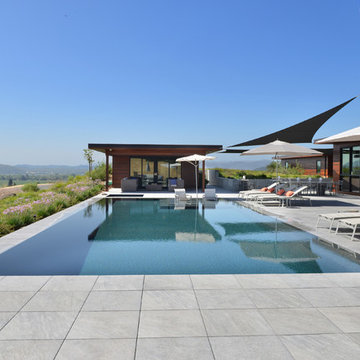
We installed the unseen Buzon roof deck pedestals and the Italian porcelain pavers in this 5,000 sf outdoor roof deck and pool patio.
Idee per una grande piscina a sfioro infinito contemporanea rettangolare con una dépendance a bordo piscina
Idee per una grande piscina a sfioro infinito contemporanea rettangolare con una dépendance a bordo piscina
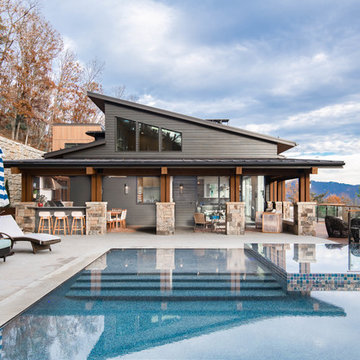
Immagine di una piscina a sfioro infinito minimalista rettangolare dietro casa con lastre di cemento
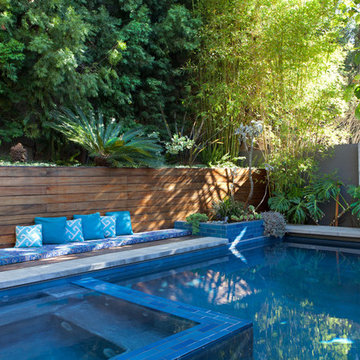
Dutton Architects did an extensive renovation of a post and beam mid-century modern house in the canyons of Beverly Hills. The house was brought down to the studs, with new interior and exterior finishes, windows and doors, lighting, etc. A secure exterior door allows the visitor to enter into a garden before arriving at a glass wall and door that leads inside, allowing the house to feel as if the front garden is part of the interior space. Similarly, large glass walls opening to a new rear gardena and pool emphasizes the indoor-outdoor qualities of this house. photos by Undine Prohl
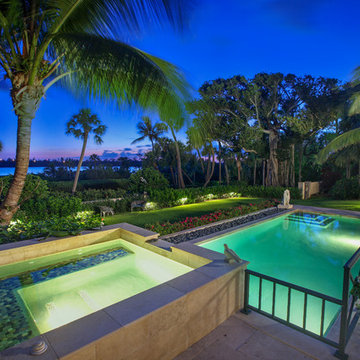
Foto di una piscina monocorsia tropicale rettangolare dietro casa con una vasca idromassaggio e piastrelle
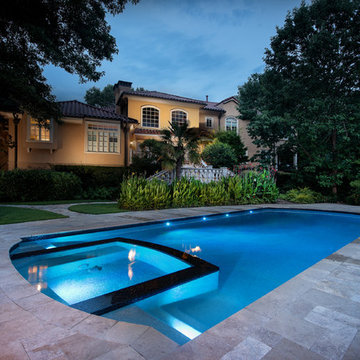
Photography: Jimi Smith Photography
Foto di una grande piscina mediterranea personalizzata dietro casa con una vasca idromassaggio
Foto di una grande piscina mediterranea personalizzata dietro casa con una vasca idromassaggio

Every day is a vacation in this Thousand Oaks Mediterranean-style outdoor living paradise. This transitional space is anchored by a serene pool framed by flagstone and elegant landscaping. The outdoor living space emphasizes the natural beauty of the surrounding area while offering all the advantages and comfort of indoor amenities, including stainless-steel appliances, custom beverage fridge, and a wood-burning fireplace. The dark stain and raised panel detail of the cabinets pair perfectly with the El Dorado stone pulled throughout this design; and the airy combination of chandeliers and natural lighting produce a charming, relaxed environment.
Flooring:
Kitchen and Pool Areas: Concrete
Pool Surround: Flagstone
Deck: Fiberon deck material
Light Fixtures: Chandelier
Stone/Masonry: El Dorado
Photographer: Tom Clary
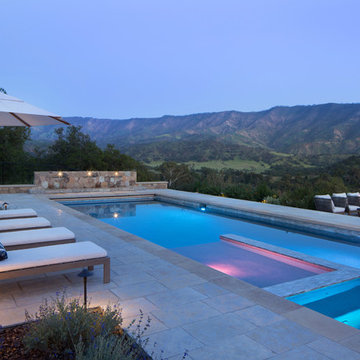
Colored pool lights accentuate pink moment of sunset over mountain views. Outdoor seating below pool with open firepit.
Idee per una piscina monocorsia contemporanea rettangolare di medie dimensioni e dietro casa con una vasca idromassaggio e pavimentazioni in pietra naturale
Idee per una piscina monocorsia contemporanea rettangolare di medie dimensioni e dietro casa con una vasca idromassaggio e pavimentazioni in pietra naturale
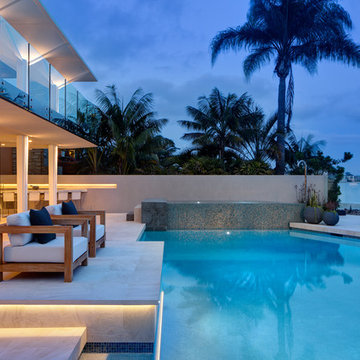
James Brady Photography
Ispirazione per una piscina monocorsia minimal personalizzata dietro casa con una vasca idromassaggio e piastrelle
Ispirazione per una piscina monocorsia minimal personalizzata dietro casa con una vasca idromassaggio e piastrelle
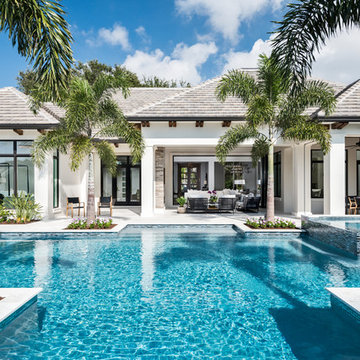
Ispirazione per una piscina monocorsia costiera personalizzata dietro casa con una vasca idromassaggio e piastrelle
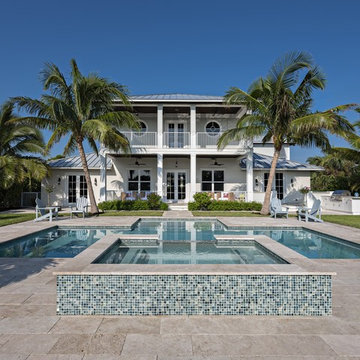
Ron Rosenzweig
Esempio di una piscina monocorsia stile marinaro personalizzata dietro casa con piastrelle
Esempio di una piscina monocorsia stile marinaro personalizzata dietro casa con piastrelle
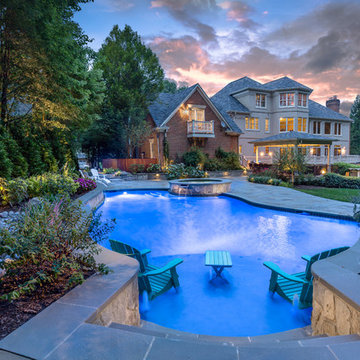
Foto di una piscina monocorsia classica personalizzata dietro casa con una vasca idromassaggio e pavimentazioni in pietra naturale
1.381 Foto di case e interni blu
1



















