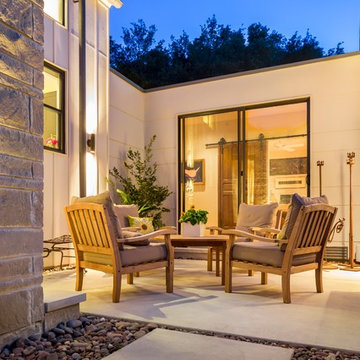79 Foto di case e interni blu

Ispirazione per una cucina abitabile country con ante a filo, top in legno, paraspruzzi grigio, elettrodomestici in acciaio inossidabile e ante verdi

Featuring one of our favorite fireplace options complete with floor to ceiling shiplap, a modern mantel, optional build in cabinets and stained wood shelves. This firepalce is finished in a custom enamel color Sherwin Williams 7016 Mindful Gray.

Foto di una stanza da bagno padronale country con ante bianche, vasca freestanding, doccia a filo pavimento, pareti bianche, lavabo sottopiano, pavimento bianco, top bianco, panca da doccia, soffitto in perlinato, pareti in perlinato, due lavabi e ante lisce
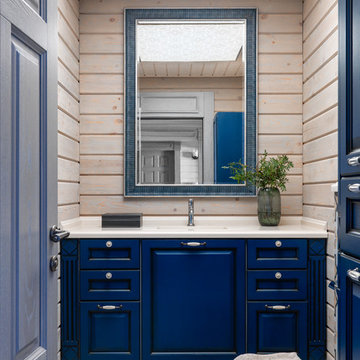
Ispirazione per un bagno di servizio chic con ante con bugna sagomata, ante blu, lavabo sottopiano, pavimento beige e top beige

Ispirazione per una lavanderia multiuso country con lavello stile country, ante in stile shaker, ante blu, top in marmo, pareti bianche, pavimento in gres porcellanato, lavasciuga, pavimento nero e top bianco
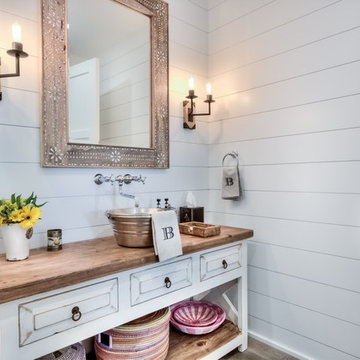
Ispirazione per una stanza da bagno country con ante con finitura invecchiata, pareti bianche, lavabo a bacinella, top in legno, top marrone e ante con bugna sagomata

This beautiful kitchen features cabinets from the Wm Ohs Hampton Classics line.
Rob Klein
Conceptual Kitchens
Indianapolis, IN
Ispirazione per una cucina ad ambiente unico chic con ante con riquadro incassato, ante bianche, paraspruzzi bianco, elettrodomestici da incasso e paraspruzzi in marmo
Ispirazione per una cucina ad ambiente unico chic con ante con riquadro incassato, ante bianche, paraspruzzi bianco, elettrodomestici da incasso e paraspruzzi in marmo

A family room featuring a navy shiplap wall with built-in cabinets.
Esempio di un grande soggiorno stile marinaro aperto con angolo bar, pareti blu, parquet scuro, TV a parete e pavimento marrone
Esempio di un grande soggiorno stile marinaro aperto con angolo bar, pareti blu, parquet scuro, TV a parete e pavimento marrone

Laura McNutt
Foto di una sala da pranzo country chiusa e di medie dimensioni con pareti nere, parquet chiaro, nessun camino e pavimento marrone
Foto di una sala da pranzo country chiusa e di medie dimensioni con pareti nere, parquet chiaro, nessun camino e pavimento marrone
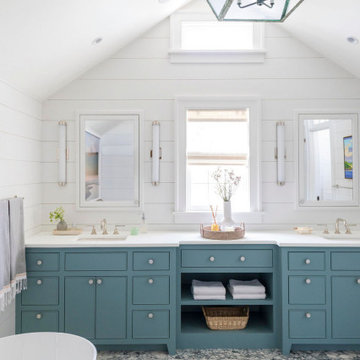
Esempio di una stanza da bagno stile marinaro con ante lisce, ante blu, pareti bianche, lavabo sottopiano, pavimento grigio, top bianco e due lavabi

Esempio di una camera da letto stile marinaro con pareti blu, camino classico, soffitto a volta e pareti in perlinato
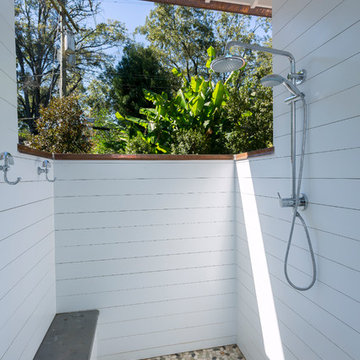
Jim schmid Photography
Esempio di un patio o portico stile marinaro con piastrelle e un tetto a sbalzo
Esempio di un patio o portico stile marinaro con piastrelle e un tetto a sbalzo

Northern Michigan summers are best spent on the water. The family can now soak up the best time of the year in their wholly remodeled home on the shore of Lake Charlevoix.
This beachfront infinity retreat offers unobstructed waterfront views from the living room thanks to a luxurious nano door. The wall of glass panes opens end to end to expose the glistening lake and an entrance to the porch. There, you are greeted by a stunning infinity edge pool, an outdoor kitchen, and award-winning landscaping completed by Drost Landscape.
Inside, the home showcases Birchwood craftsmanship throughout. Our family of skilled carpenters built custom tongue and groove siding to adorn the walls. The one of a kind details don’t stop there. The basement displays a nine-foot fireplace designed and built specifically for the home to keep the family warm on chilly Northern Michigan evenings. They can curl up in front of the fire with a warm beverage from their wet bar. The bar features a jaw-dropping blue and tan marble countertop and backsplash. / Photo credit: Phoenix Photographic
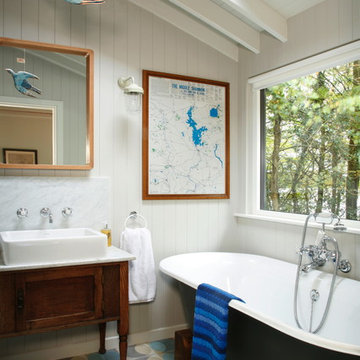
Alison Hammond Photography
Ispirazione per una stanza da bagno chic con vasca freestanding, piastrelle beige, piastrelle blu, piastrelle grigie, pareti bianche, lavabo a bacinella e ante in stile shaker
Ispirazione per una stanza da bagno chic con vasca freestanding, piastrelle beige, piastrelle blu, piastrelle grigie, pareti bianche, lavabo a bacinella e ante in stile shaker
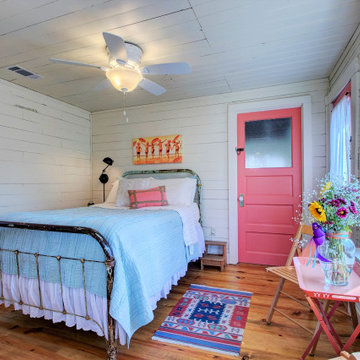
This was a rehabilitation project from a 1926 maid's quarters into a guesthouse. Tiny house.
Idee per una piccola camera da letto stile shabby con pareti bianche, pavimento in legno massello medio, pavimento marrone, soffitto in perlinato e pareti in perlinato
Idee per una piccola camera da letto stile shabby con pareti bianche, pavimento in legno massello medio, pavimento marrone, soffitto in perlinato e pareti in perlinato
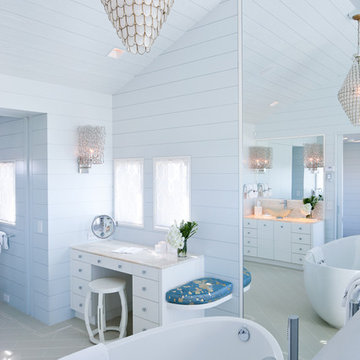
The compact master suite with a ladies make-up vanity.
Foto di una piccola stanza da bagno padronale stile marinaro con vasca freestanding, ante lisce, ante bianche, top in onice, pareti blu e pavimento in travertino
Foto di una piccola stanza da bagno padronale stile marinaro con vasca freestanding, ante lisce, ante bianche, top in onice, pareti blu e pavimento in travertino
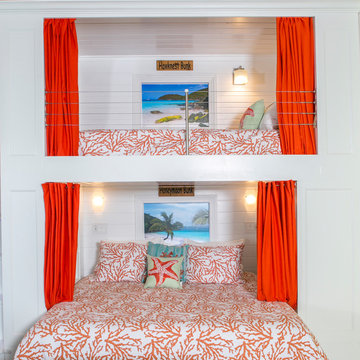
This is the first of three sets of bunks along the 34' wall in the 700 sq. ft. bunk room at Deja View Villa, a Caribbean vacation rental in St. John USVI. This section features a king bed on the bottom with shelves on both sides and a twin XL on the top. Each bunk has it's own lamps, plugs with usb's, a miniature fan and a beach picture with led lighting. A 6" wide full bed length granite shelf is on the side of each twin xl bed between the mattress and the wall to provide a wider, more spacious bunk! With the ceilings being 11' 3" tall, the bunks were custom built extra tall to ensure all guests, no matter what their height, can sit comfortably. The walls and ceilings are white painted tongue and groove cypress. Each of the six bunks have individual beach pictures and hand painted bunk signs to make ever guest feel special! The custom orange curtains provide privacy and the cable railing safety for the top bunks. This massive wall of bunks was made in Texas, trucked to Florida and shipped to the Caribbean for install.
www.dejaviewvilla.com
Steve Simonsen Photography
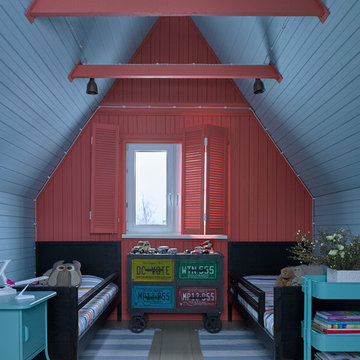
Idee per un'In mansarda cameretta per bambini country con pareti multicolore e parquet chiaro
79 Foto di case e interni blu
1



















