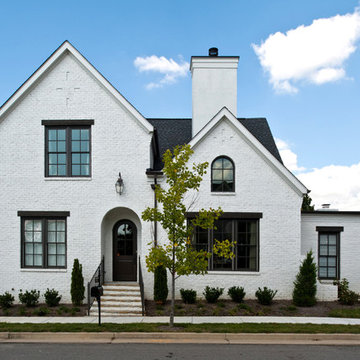231 Foto di case e interni blu
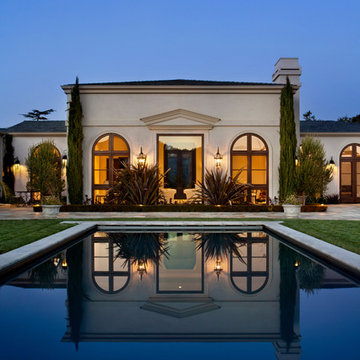
Bernard Andre Photogrphy
Foto della facciata di una casa mediterranea a un piano con tetto a padiglione
Foto della facciata di una casa mediterranea a un piano con tetto a padiglione
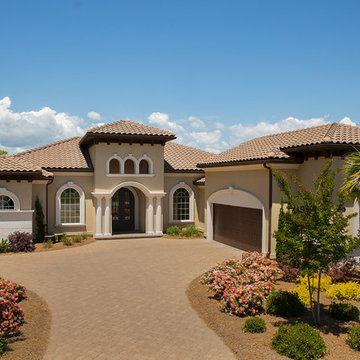
Immagine della villa beige mediterranea con tetto a padiglione e copertura a scandole
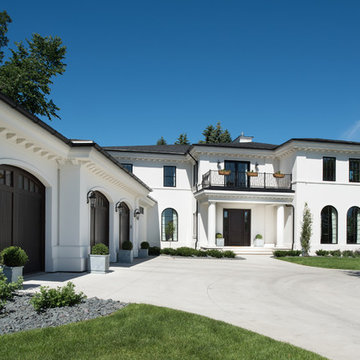
Scott Amundson Photography
Ispirazione per la villa bianca classica a due piani con rivestimento in pietra, tetto a padiglione e copertura a scandole
Ispirazione per la villa bianca classica a due piani con rivestimento in pietra, tetto a padiglione e copertura a scandole
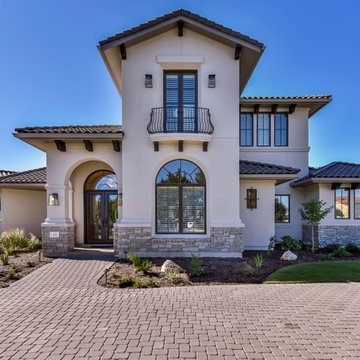
Esempio della villa beige mediterranea a due piani con rivestimento in stucco, tetto a padiglione e copertura in tegole
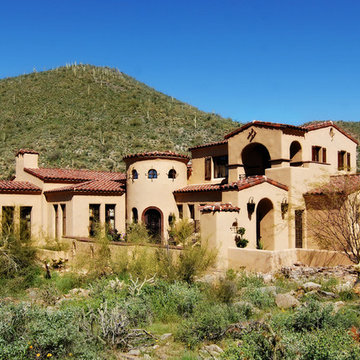
Ispirazione per la villa beige mediterranea a due piani con tetto a capanna e copertura in tegole
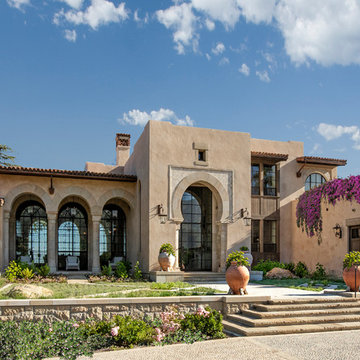
Immagine della villa beige mediterranea a due piani con tetto piano e copertura in tegole
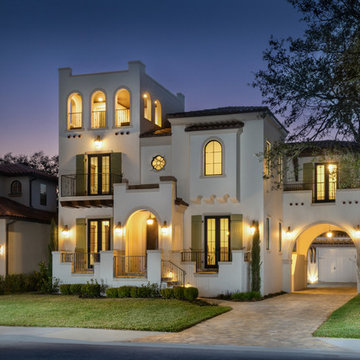
Designer: Hitt Design / David Todd Hittmeier
Photo: Rich Montalbano / RiMO Photo, LLC
Foto della villa beige mediterranea a tre piani con tetto a padiglione e copertura in tegole
Foto della villa beige mediterranea a tre piani con tetto a padiglione e copertura in tegole
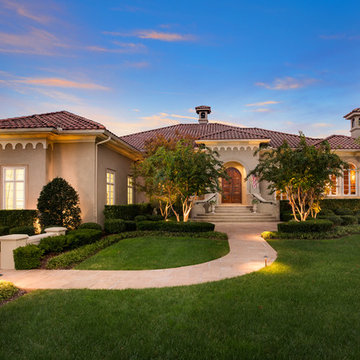
Jeff Graham
Immagine della villa grigia mediterranea a un piano con tetto a padiglione, copertura in tegole e abbinamento di colori
Immagine della villa grigia mediterranea a un piano con tetto a padiglione, copertura in tegole e abbinamento di colori
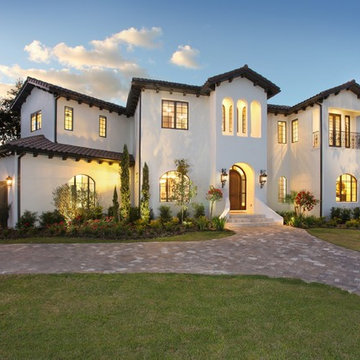
Idee per la villa bianca mediterranea a due piani di medie dimensioni con rivestimento in stucco, tetto a capanna e copertura in tegole
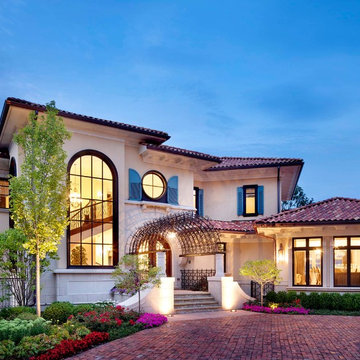
Morgante Wilson Architects designed a lakeside house inspired by the architecture and countryside of Tuscany which the clients enjoy
Michael Robinson Photography
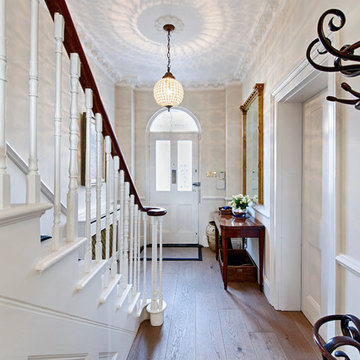
Marco Joe Fazio
Esempio di un corridoio chic di medie dimensioni con pavimento in legno massello medio, una porta singola, una porta bianca e pareti bianche
Esempio di un corridoio chic di medie dimensioni con pavimento in legno massello medio, una porta singola, una porta bianca e pareti bianche
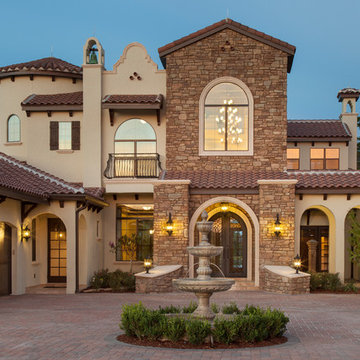
Exterior of Hacienda Del Halcon, a 6,800 square foot custom home built by Orlando Custom Home Builder Jorge Ulibarri in the luxury neighborhood of Waterstone in Windermere, Florida
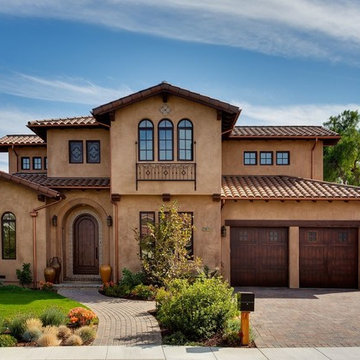
Foto della facciata di una casa marrone mediterranea a due piani con tetto a capanna
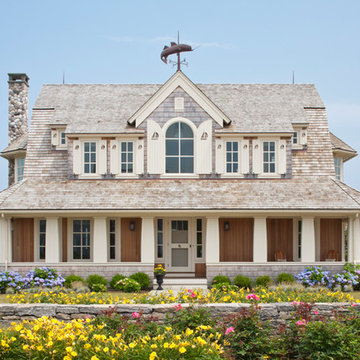
Photo Credits: Brian Vanden Brink
Ispirazione per la villa grande beige stile marinaro a due piani con rivestimento in legno e copertura a scandole
Ispirazione per la villa grande beige stile marinaro a due piani con rivestimento in legno e copertura a scandole
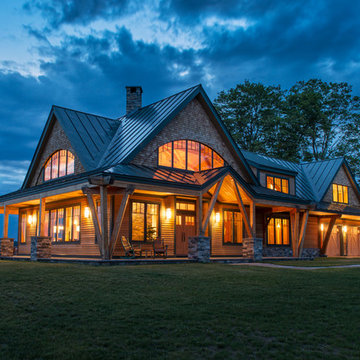
Featured in the August 2014 edition of Timber Home Living Magazine & Winner of the NH American Institute of Architects People's Choice Award for 2013! The timber frame can be easily seen at night in this beautiful home in Vermont. Architectural design by Bonin Architects & Associates. Photography by John W. Hession. www.boninarchitects.com
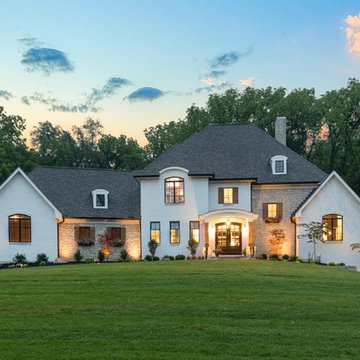
Foto della villa bianca classica a due piani con rivestimenti misti, tetto a padiglione e copertura a scandole
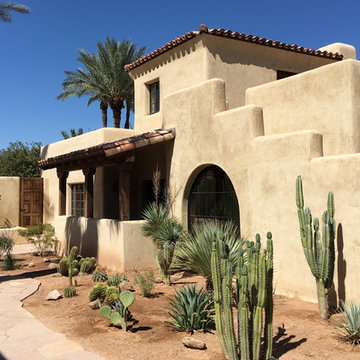
The south courtyard was re-landcape with specimen cacti selected and curated by the owner, and a new hardscape path was laid using flagstone, which was a customary hardscape material used by Robert Evans. The arched window was originally an exterior feature under an existing stairway; the arch was replaced (having been removed during the 1960s), and a arched window added to "re-enclose" the space. Several window openings which had been covered over with stucco were uncovered, and windows fitted in the restored opening. The small loggia was added, and provides a pleasant outdoor breakfast spot directly adjacent to the kitchen.
Design Architect: Gene Kniaz, Spiral Architect; General Contractor: Eric Linthicum, Linthicum Custom Builders
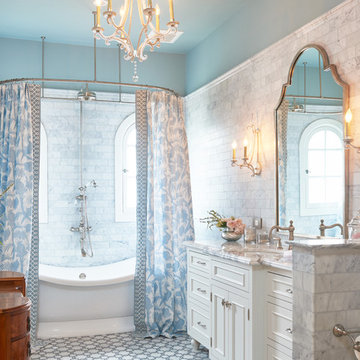
Peter Valli
Immagine di una stanza da bagno padronale classica con ante bianche, vasca freestanding, piastrelle grigie, piastrelle in pietra, pareti blu, pavimento con piastrelle a mosaico, lavabo sottopiano, top in marmo, vasca/doccia, doccia con tenda e ante con riquadro incassato
Immagine di una stanza da bagno padronale classica con ante bianche, vasca freestanding, piastrelle grigie, piastrelle in pietra, pareti blu, pavimento con piastrelle a mosaico, lavabo sottopiano, top in marmo, vasca/doccia, doccia con tenda e ante con riquadro incassato
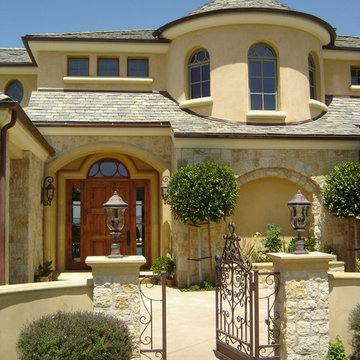
Loewen Aluminum Clad Windows
Idee per la facciata di una casa mediterranea con rivestimento in pietra
Idee per la facciata di una casa mediterranea con rivestimento in pietra
231 Foto di case e interni blu
1


















