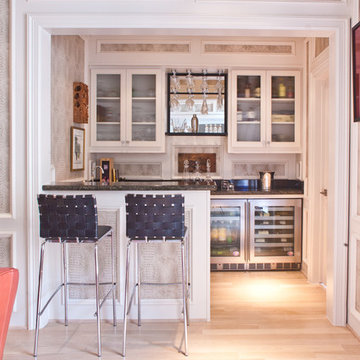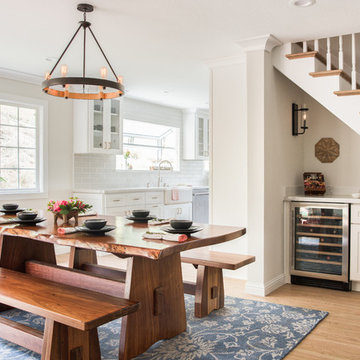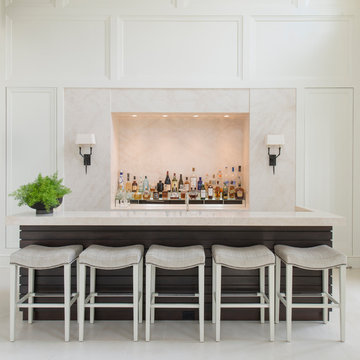52 Foto di case e interni bianchi
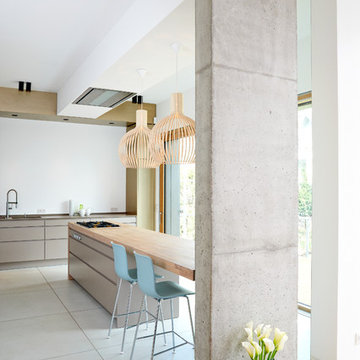
Wolfgang Egberts Fotografie
Immagine di una grande cucina contemporanea con lavello sottopiano, ante lisce, ante grigie, top in legno, paraspruzzi bianco, elettrodomestici da incasso, pavimento in cemento e penisola
Immagine di una grande cucina contemporanea con lavello sottopiano, ante lisce, ante grigie, top in legno, paraspruzzi bianco, elettrodomestici da incasso, pavimento in cemento e penisola

Photograph © Michael Wilkinson Photography
Ispirazione per un grande bancone bar chic con top in marmo, paraspruzzi beige, paraspruzzi in lastra di pietra, lavello sottopiano e top bianco
Ispirazione per un grande bancone bar chic con top in marmo, paraspruzzi beige, paraspruzzi in lastra di pietra, lavello sottopiano e top bianco
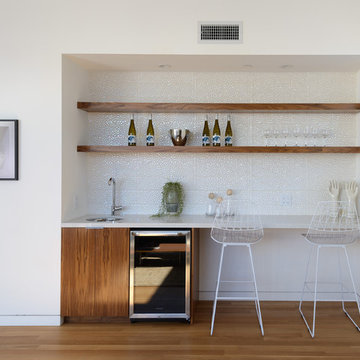
New construction, completed in 2013
Photograph by Geoff Captain Studios
Esempio di un piccolo bancone bar contemporaneo con pavimento in legno massello medio, ante lisce, ante in legno bruno, paraspruzzi bianco e pavimento marrone
Esempio di un piccolo bancone bar contemporaneo con pavimento in legno massello medio, ante lisce, ante in legno bruno, paraspruzzi bianco e pavimento marrone

The wood slab kitchen bar counter acts as an artifact within this minimalistic kitchen.
Idee per una cucina ad U eclettica con lavello a doppia vasca, ante lisce, ante bianche, top in legno e top bianco
Idee per una cucina ad U eclettica con lavello a doppia vasca, ante lisce, ante bianche, top in legno e top bianco
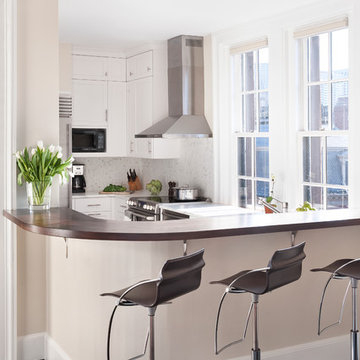
Idee per una cucina ad U tradizionale chiusa con elettrodomestici in acciaio inossidabile, ante bianche e paraspruzzi bianco
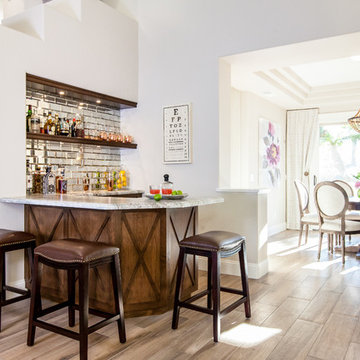
Natalia Robert
Immagine di un bancone bar mediterraneo con nessun'anta, ante in legno bruno, paraspruzzi a specchio e parquet chiaro
Immagine di un bancone bar mediterraneo con nessun'anta, ante in legno bruno, paraspruzzi a specchio e parquet chiaro
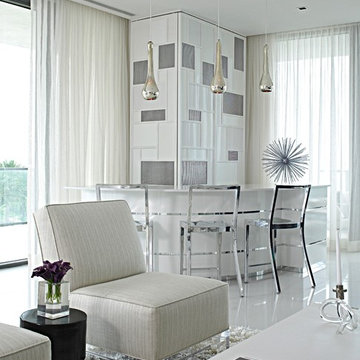
Carlos Domenech
Immagine di un grande bancone bar contemporaneo con pavimento in cemento
Immagine di un grande bancone bar contemporaneo con pavimento in cemento
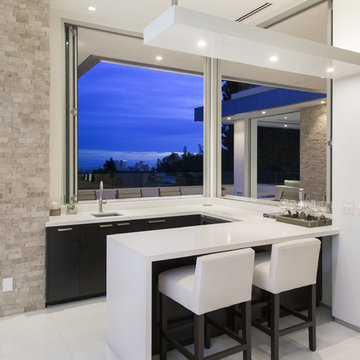
Esempio di un bancone bar contemporaneo con lavello sottopiano, ante lisce e ante in legno bruno
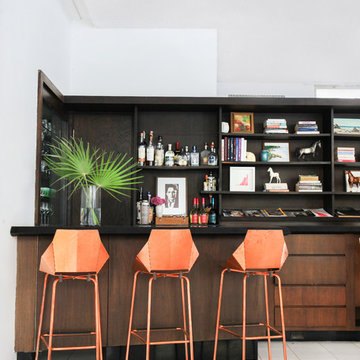
Tessa Neustadt
Foto di un bancone bar stile marinaro con ante lisce, ante in legno bruno e pavimento beige
Foto di un bancone bar stile marinaro con ante lisce, ante in legno bruno e pavimento beige
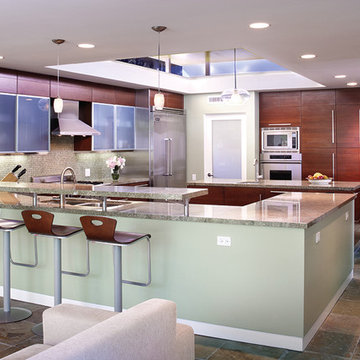
This kitchen remodel involved the demolition of several intervening rooms to create a large kitchen/family room that now connects directly to the backyard and the pool area. The new raised roof and clerestory help to bring light into the heart of the house and provides views to the surrounding treetops. The kitchen cabinets are by Italian manufacturer Scavolini. The floor is slate, the countertops are granite, and the raised ceiling is bamboo.
Design Team: Tracy Stone, Donatella Cusma', Sherry Cefali
Engineer: Dave Cefali
Photo by: Lawrence Anderson

Diese offene Küche bereicherten wir um eine Theke als bequemen Sitzplatz für einen genüsslichen Kaffee und das Gespräch zwischen den Anwesenden.
Viele Schubladen bieten reichlich Stauraum, selbst der tote Winkel unter der Theke ist als Schrank von der Wohnzimmerseite aus zu nutzen. Die warme, geölte Holzarbeitsplatte kontrastiert harmonisch mit der glatten, glänzenden Front.
Thematisch achteten wir darauf, dass die Theke punktgenau auf die Fuge zwischen Holzparkett und Schieferboden trifft, um den Übergang vom Wohn- zum Küchenbereich zu unterstreichen. Passend dazu verlängerten wir mit einfachen Mitteln die rechte Seitenwand, die so die Hochschrankzeile bis zu ihrem Sockel geschickt verbirgt. Mit diesen Stilmitteln erscheinen nun beide Räume eigenständig und sind doch untrennbar miteinander verbunden.
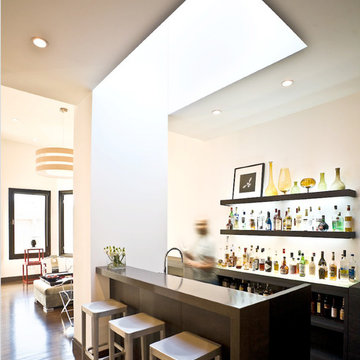
By Dwell Candy Designer Stephanie
Idee per un bancone bar contemporaneo di medie dimensioni con parquet scuro, nessun'anta e ante in legno bruno
Idee per un bancone bar contemporaneo di medie dimensioni con parquet scuro, nessun'anta e ante in legno bruno
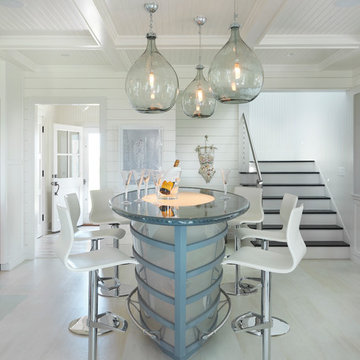
custom designed bar of a ships hull featuring up lighting under frosted glass inset adjacent to old folk lore and sketches of whales on bar top
Idee per un bancone bar stile marino con nessun lavello e pavimento bianco
Idee per un bancone bar stile marino con nessun lavello e pavimento bianco
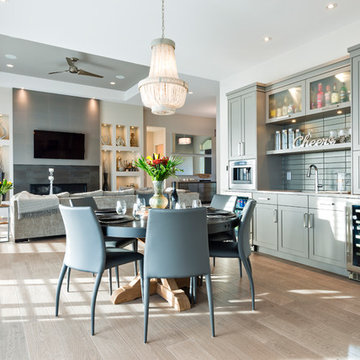
This gorgeous single family home was built with just that in mind, family. Perched on the top of Mount Boucherie with sweeping lake views, this home capitalizes on its location with an entertainer’s backyard and large deck overlooking the Okanagan mountains and lake.
Boasting over 5000 sq ft of living space, this home was built to entertain with an open living room kitchen area at the rear of the home and additional living/entertaining space on the lower floor, poolside.
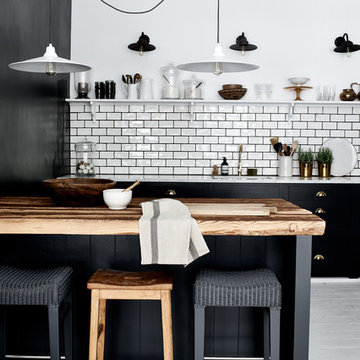
Esempio di una grande cucina contemporanea con paraspruzzi bianco, paraspruzzi con piastrelle diamantate, pavimento in legno verniciato e lavello a vasca singola
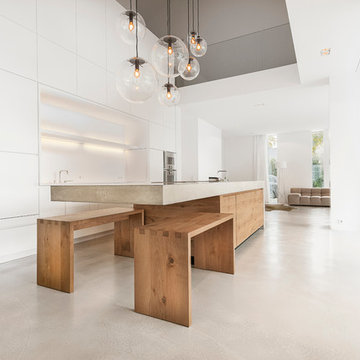
Entwurf: Wiedemann Werkstätten.
Fotos: Ingo Rack
Immagine di una grande cucina design con ante lisce, ante bianche, top in cemento, paraspruzzi bianco e elettrodomestici da incasso
Immagine di una grande cucina design con ante lisce, ante bianche, top in cemento, paraspruzzi bianco e elettrodomestici da incasso

AFTER: BAR | We completely redesigned the bar structure by opening it up. It was previously closed on one side so we wanted to be able to walk through to the living room. We created a floor to ceiling split vase accent wall behind the bar to give the room some texture and break up the white walls. We carried over the tile from the entry to the bar and used hand stamped carrara marble to line the front of the bar and used a smoky blue glass for the bar counters. | Renovations + Design by Blackband Design | Photography by Tessa Neustadt
52 Foto di case e interni bianchi
1


















