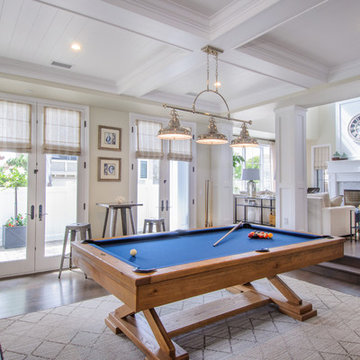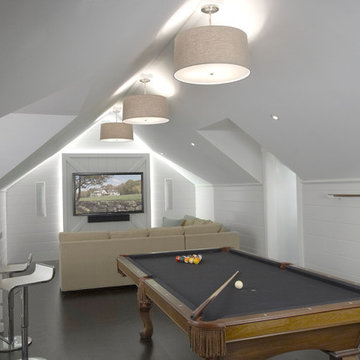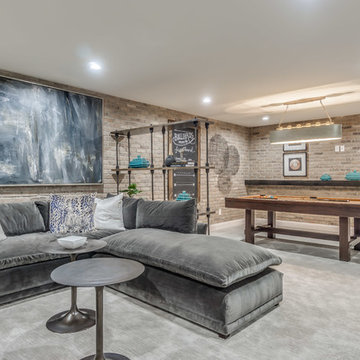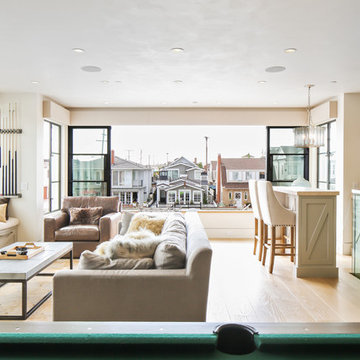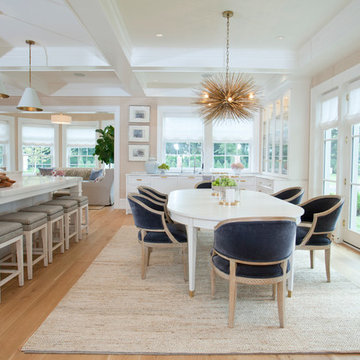75 Foto di case e interni bianchi
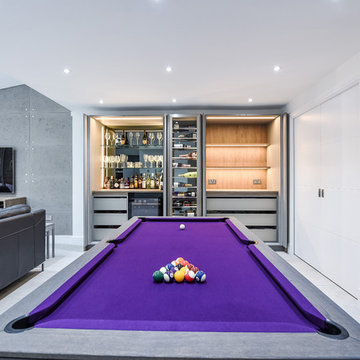
Immagine di un soggiorno minimal di medie dimensioni e aperto con pareti bianche, TV a parete e pavimento grigio

Cipher Imaging
Immagine di una taverna classica con pareti grigie, nessun camino e pavimento con piastrelle in ceramica
Immagine di una taverna classica con pareti grigie, nessun camino e pavimento con piastrelle in ceramica
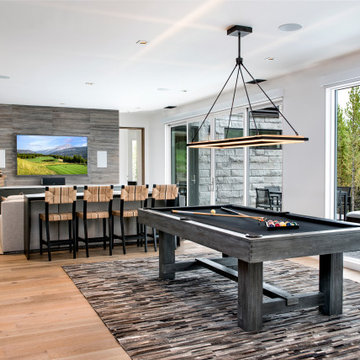
Idee per un soggiorno minimal aperto con pareti grigie, pavimento in legno massello medio, TV a parete e pavimento marrone

Idee per un soggiorno costiero aperto con pareti bianche, parquet chiaro, nessun camino, pavimento beige, travi a vista, soffitto in perlinato e soffitto a volta
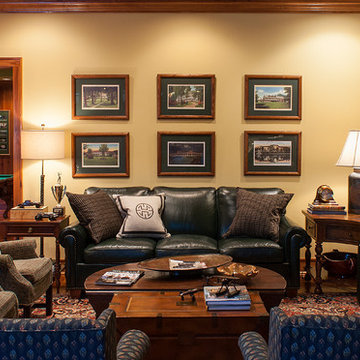
images by Steve Connor
Ispirazione per un soggiorno tradizionale chiuso con pareti gialle
Ispirazione per un soggiorno tradizionale chiuso con pareti gialle
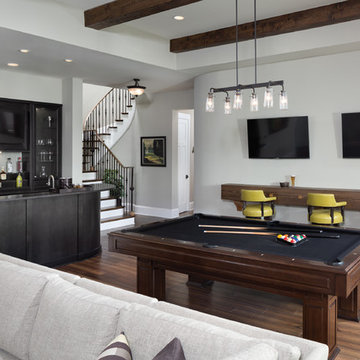
Foto di un soggiorno chic aperto con pareti grigie, pavimento in legno massello medio e TV a parete
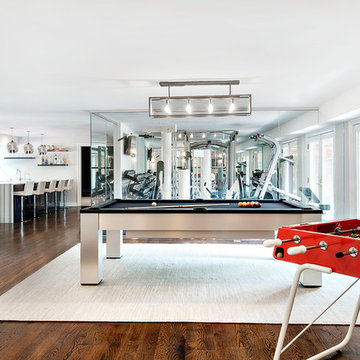
Regan Wood Photography
Esempio di un ampio soggiorno contemporaneo con parquet scuro, nessun camino, nessuna TV e tappeto
Esempio di un ampio soggiorno contemporaneo con parquet scuro, nessun camino, nessuna TV e tappeto
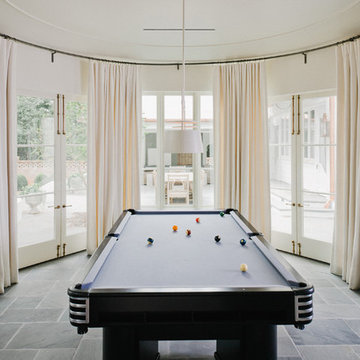
Interior furnishings by Veltman Wood Interiors
Foto di un ampio soggiorno tradizionale chiuso con pareti bianche e pavimento in ardesia
Foto di un ampio soggiorno tradizionale chiuso con pareti bianche e pavimento in ardesia

Esempio di un soggiorno industriale con pareti grigie, parquet scuro, camino classico e pavimento marrone
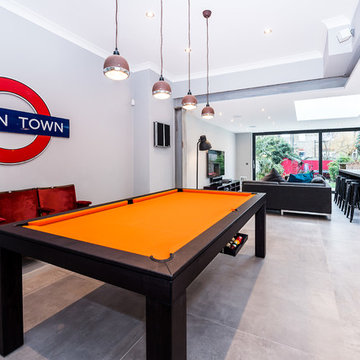
A great photo of one of our Contemporary Pool Tables in Oak #4 with a Hainsworth smart Orange Cloth.
Foto di un grande soggiorno minimal aperto con pareti blu e pavimento grigio
Foto di un grande soggiorno minimal aperto con pareti blu e pavimento grigio
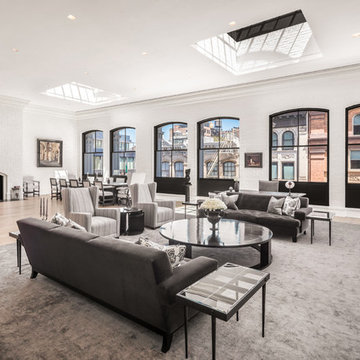
Foto di un soggiorno chic aperto con pareti bianche, parquet chiaro, camino classico, cornice del camino in mattoni, TV a parete e pavimento beige
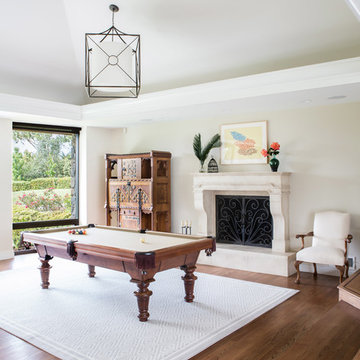
Immagine di un soggiorno classico con pareti beige, pavimento in legno massello medio, camino classico e pavimento marrone
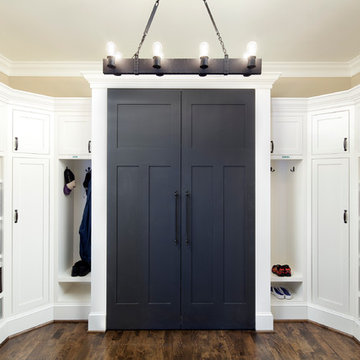
Penza Bailey Architects was contacted to update the main house to suit the next generation of owners, and also expand and renovate the guest apartment. The renovations included a new mudroom and playroom to accommodate the couple and their three very active boys, creating workstations for the boys’ various activities, and renovating several bathrooms. The awkwardly tall vaulted ceilings in the existing great room and dining room were scaled down with lowered tray ceilings, and a new fireplace focal point wall was incorporated in the great room. In addition to the renovations to the focal point of the home, the Owner’s pride and joy includes the new billiard room, transformed from an underutilized living room. The main feature is a full wall of custom cabinetry that hides an electronically secure liquor display that rises out of the cabinet at the push of an iPhone button. In an unexpected request, a new grilling area was designed to accommodate the owner’s gas grill, charcoal grill and smoker for more cooking and entertaining options. This home is definitely ready to accommodate a new generation of hosting social gatherings.
Mitch Allen Photography
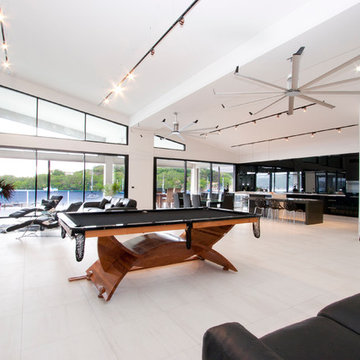
Sleek, modern open plan kitchen. Thick granite bench tops, gloss surfaces, Mirror splashbacks. Loads of drawer space. Quality V-Zug appliances. Concealed scullery.
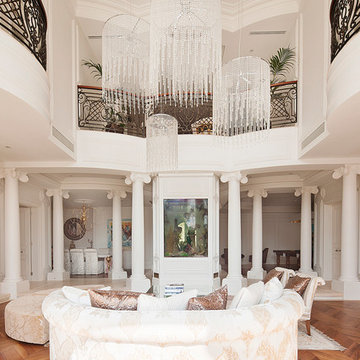
Idee per un grande soggiorno classico aperto con pareti bianche e pavimento in legno massello medio
75 Foto di case e interni bianchi
1


















