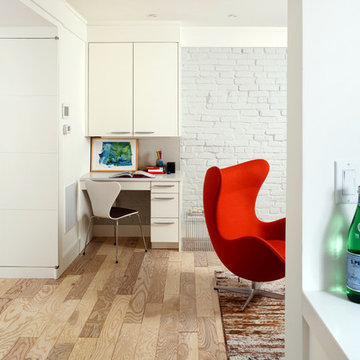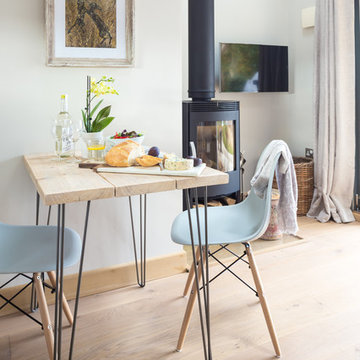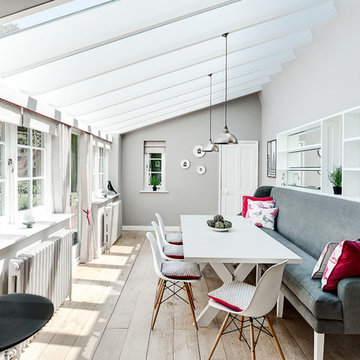1.156 Foto di case e interni bianchi
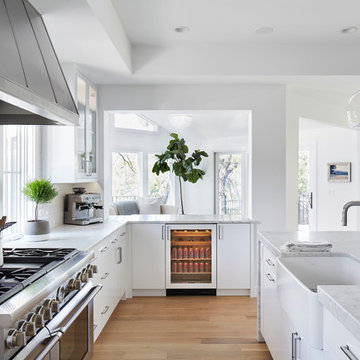
Martha O'Hara Interiors, Interior Design & Photo Styling | Corey Gaffer, Photography | Please Note: All “related,” “similar,” and “sponsored” products tagged or listed by Houzz are not actual products pictured. They have not been approved by Martha O’Hara Interiors nor any of the professionals credited. For information about our work, please contact design@oharainteriors.com.
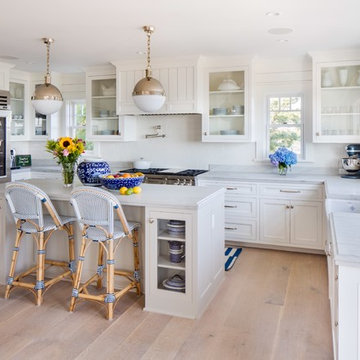
Idee per una grande cucina chic con ante di vetro, ante bianche, paraspruzzi bianco, elettrodomestici bianchi, lavello stile country, parquet chiaro e top in marmo
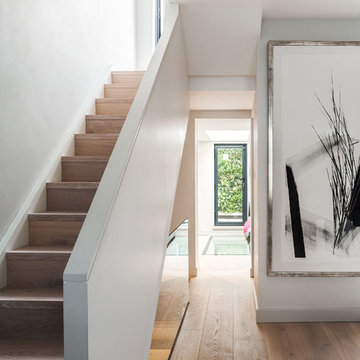
This tall, thin Pimlico townhouse was split across five stories with a dingy neglected courtyard garden to the rear. Our clients hired us to design a whole-house renovation and kitchen extension.
Neighbouring houses had been denied planning permission for similar works, so we had our work cut out to ensure that our kitchen extension design would get planning consent. To start with, we conducted an extensive daylight analysis to prove that the new addition to the property would have no adverse effect on neighbours. We also drew up a 3D computer model to demonstrate that the frameless glass extension wouldn’t overpower the original building.
To increase the sense of unity throughout the house, a key feature of our design was to incorporate integral rooflights across three of the stories, so that from the second floor terrace it was possible to look all the way down into the kitchen through aligning rooflights. This also ensured that the basement kitchen wouldn’t feel cramped or closed in by introducing more natural light.
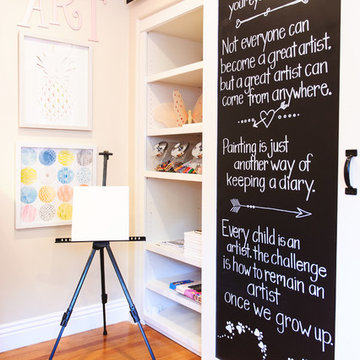
Ispirazione per una cameretta per bambini da 4 a 10 anni tradizionale con pareti beige e parquet chiaro
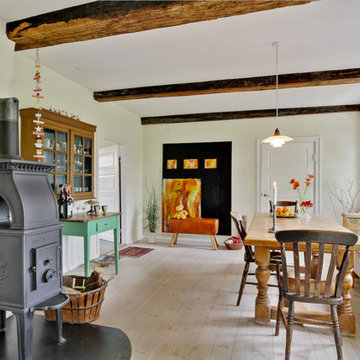
Immagine di una grande sala da pranzo country chiusa con pareti beige, parquet chiaro, stufa a legna e cornice del camino in metallo
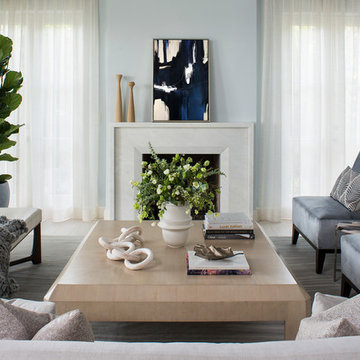
The residence received a full gut renovation to create a modern coastal retreat vacation home. This was achieved by using a neutral color pallet of sands and blues with organic accents juxtaposed with custom furniture’s clean lines and soft textures.

A perfect match in any entryway, this fresh herb wallpaper adds a fun vibe to walls that makes preparing meals much more enjoyable!
Idee per un ingresso con anticamera country di medie dimensioni con pareti verdi, parquet chiaro, una porta singola e una porta bianca
Idee per un ingresso con anticamera country di medie dimensioni con pareti verdi, parquet chiaro, una porta singola e una porta bianca
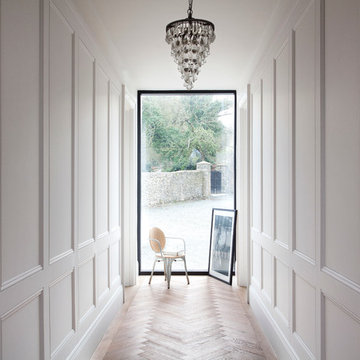
Wall panelling with push to open storage.
Idee per un ingresso o corridoio tradizionale di medie dimensioni con pareti bianche e parquet chiaro
Idee per un ingresso o corridoio tradizionale di medie dimensioni con pareti bianche e parquet chiaro
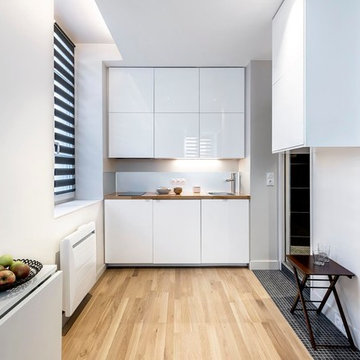
Arch. A/K Architectures
Photo. Benoît Alazard
Immagine di una piccola cucina contemporanea con lavello da incasso, ante bianche, top in legno, paraspruzzi a effetto metallico, paraspruzzi con piastrelle di metallo, parquet chiaro e nessuna isola
Immagine di una piccola cucina contemporanea con lavello da incasso, ante bianche, top in legno, paraspruzzi a effetto metallico, paraspruzzi con piastrelle di metallo, parquet chiaro e nessuna isola
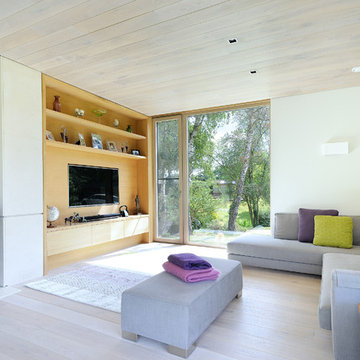
Nigel Rigden
Esempio di un soggiorno design aperto con pareti bianche, parquet chiaro, stufa a legna e parete attrezzata
Esempio di un soggiorno design aperto con pareti bianche, parquet chiaro, stufa a legna e parete attrezzata

Alex Hayden
Ispirazione per una cucina abitabile classica di medie dimensioni con paraspruzzi blu, elettrodomestici in acciaio inossidabile, lavello sottopiano, ante in stile shaker, ante bianche, top in onice, paraspruzzi con piastrelle in pietra, parquet chiaro e nessuna isola
Ispirazione per una cucina abitabile classica di medie dimensioni con paraspruzzi blu, elettrodomestici in acciaio inossidabile, lavello sottopiano, ante in stile shaker, ante bianche, top in onice, paraspruzzi con piastrelle in pietra, parquet chiaro e nessuna isola
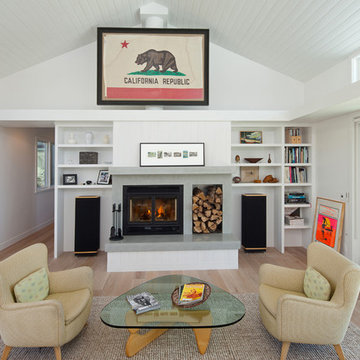
Elliott Johnson Photographer
Immagine di un soggiorno country con pareti bianche e camino classico
Immagine di un soggiorno country con pareti bianche e camino classico
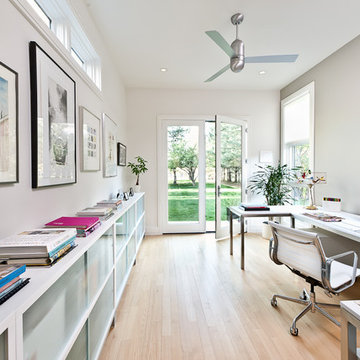
This rustic modern home was purchased by an art collector that needed plenty of white wall space to hang his collection. The furnishings were kept neutral to allow the art to pop and warm wood tones were selected to keep the house from becoming cold and sterile. Published in Modern In Denver | The Art of Living.
Daniel O'Connor Photography
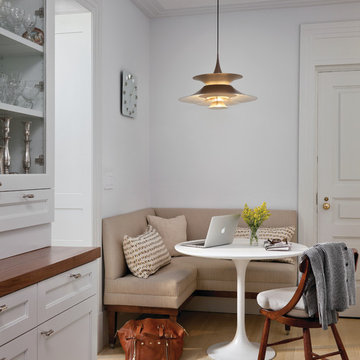
Paired with a Saarinen pedestal table, an upholstered banquette—fabricated and installed by Best & Company—makes full use of a formerly underutilized kitchen corner, now a site for morning coffee, conversation with the cook, and catching up on work before dashing out the door. The dark-stained wood on the frame and adjacent set-back cabinet add natural warmth to the all-white room without detracting from its sense of spaciousness.
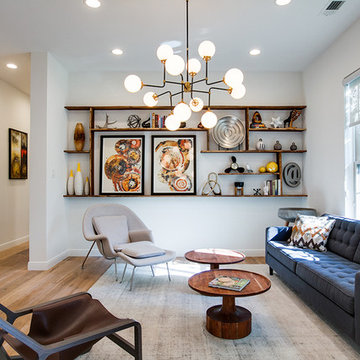
Immagine di un grande soggiorno contemporaneo aperto con sala formale, pareti bianche, parquet chiaro, nessun camino e nessuna TV
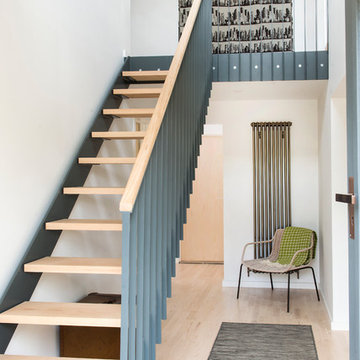
Feature staircase. Bespoke powder-coated steel staircase with ash treads.
Photo Credit: Colin Poole
Immagine di una scala a rampa dritta scandinava con pedata in legno e nessuna alzata
Immagine di una scala a rampa dritta scandinava con pedata in legno e nessuna alzata
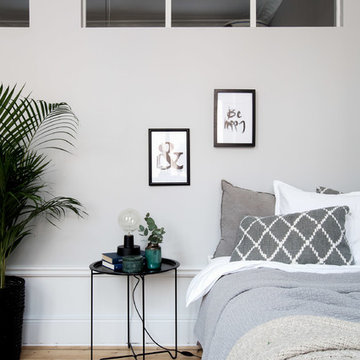
Philip McCann Styling by Stil home styling
Immagine di una camera degli ospiti nordica di medie dimensioni con pareti grigie e parquet chiaro
Immagine di una camera degli ospiti nordica di medie dimensioni con pareti grigie e parquet chiaro
1.156 Foto di case e interni bianchi
1


















