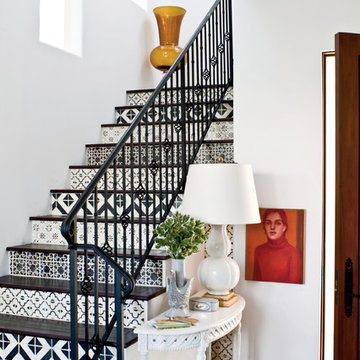3.662 Foto di case e interni bianchi
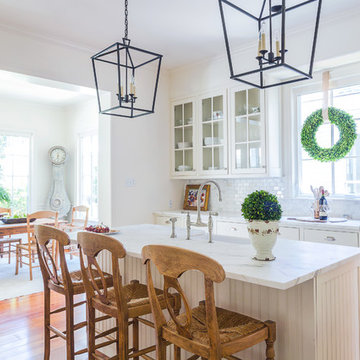
Esempio di una cucina tradizionale di medie dimensioni con ante di vetro, ante bianche, paraspruzzi multicolore, elettrodomestici in acciaio inossidabile, pavimento in legno massello medio, lavello stile country e pavimento marrone

Vanity, mirror frame and wall cabinets: Studio Dearborn. Faucet and hardware: Waterworks. Subway tile: Waterworks Cottage in Shale. Drawer pulls: Emtek. Marble: Calcatta gold. Window shades: horizonshades.com. Photography, Adam Kane Macchia.
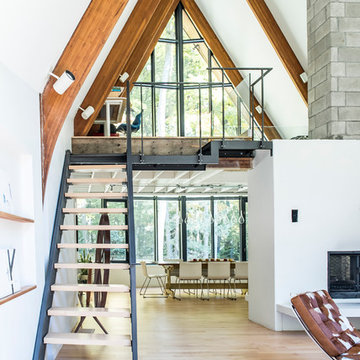
A mid-century a-frame is given new life through an exterior and interior renovation
Idee per una scala a rampa dritta industriale con pedata in legno e nessuna alzata
Idee per una scala a rampa dritta industriale con pedata in legno e nessuna alzata
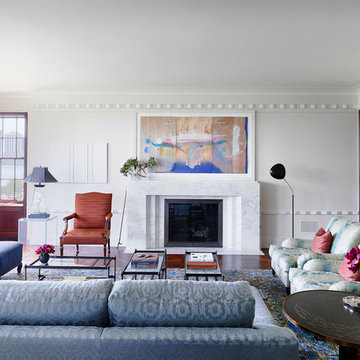
Designer: Ruthie Alan
Photography by Michael Robinson
Idee per un soggiorno classico chiuso con sala formale, pareti bianche, camino classico, pavimento in legno massello medio, cornice del camino in pietra e tappeto
Idee per un soggiorno classico chiuso con sala formale, pareti bianche, camino classico, pavimento in legno massello medio, cornice del camino in pietra e tappeto
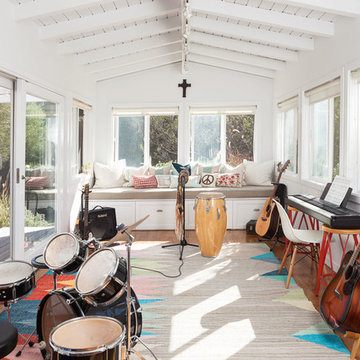
Music room in a bohemian ranch house. A flatweave rug and a built in window seat with an array of pillows makes the space comfortable for playing and hanging. Photo: Chris Lorimer, chrislorimerphoto.com

Originally built in 1929 and designed by famed architect Albert Farr who was responsible for the Wolf House that was built for Jack London in Glen Ellen, this building has always had tremendous historical significance. In keeping with tradition, the new design incorporates intricate plaster crown moulding details throughout with a splash of contemporary finishes lining the corridors. From venetian plaster finishes to German engineered wood flooring this house exhibits a delightful mix of traditional and contemporary styles. Many of the rooms contain reclaimed wood paneling, discretely faux-finished Trufig outlets and a completely integrated Savant Home Automation system. Equipped with radiant flooring and forced air-conditioning on the upper floors as well as a full fitness, sauna and spa recreation center at the basement level, this home truly contains all the amenities of modern-day living. The primary suite area is outfitted with floor to ceiling Calacatta stone with an uninterrupted view of the Golden Gate bridge from the bathtub. This building is a truly iconic and revitalized space.

Newport 653
Immagine di una grande stanza da bagno padronale tradizionale con vasca freestanding, piastrelle bianche, piastrelle diamantate, pavimento in gres porcellanato, doccia ad angolo, WC a due pezzi, doccia aperta, ante in legno chiaro, pareti bianche, lavabo a consolle e pavimento grigio
Immagine di una grande stanza da bagno padronale tradizionale con vasca freestanding, piastrelle bianche, piastrelle diamantate, pavimento in gres porcellanato, doccia ad angolo, WC a due pezzi, doccia aperta, ante in legno chiaro, pareti bianche, lavabo a consolle e pavimento grigio
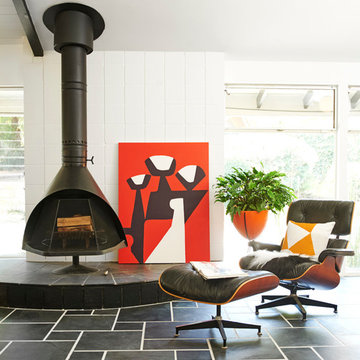
© Steven Dewall Photography
Idee per un soggiorno minimalista con pareti bianche e stufa a legna
Idee per un soggiorno minimalista con pareti bianche e stufa a legna
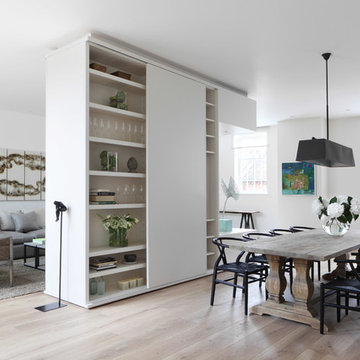
Esempio di una sala da pranzo aperta verso il soggiorno contemporanea con pareti bianche e parquet chiaro
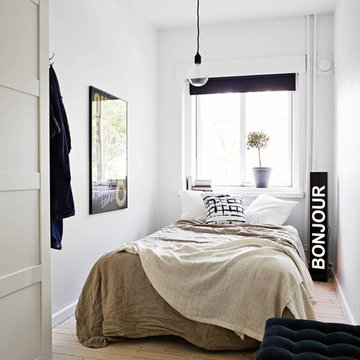
Ispirazione per una piccola camera degli ospiti scandinava con pareti bianche, parquet chiaro e nessun camino
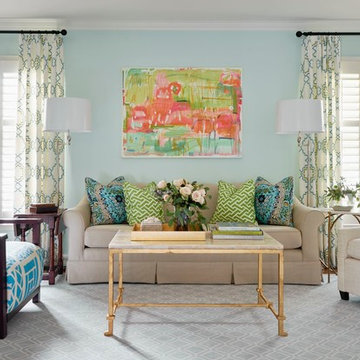
Photographer: Dustin Peck Photography
http://www.houzz.com/pro/dpphoto/dustinpeckphotographyinc
Designer: Laura Covington
http://lauracovington.com/
Apr/May 2016
Chancery Place
http://urbanhomemagazine.com/feature/1531
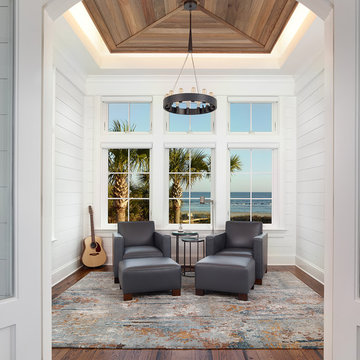
Immagine di una veranda stile marinaro con parquet scuro, soffitto classico e pavimento marrone
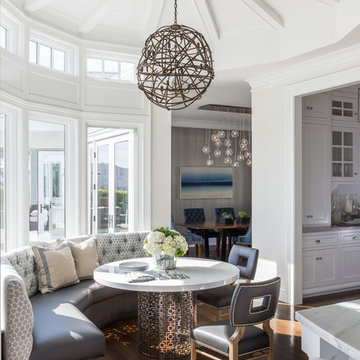
A small breakfast nook is the perfect example of the indoor-outdoor theme and the client’s love of glamour. A twig sphere light fixture by Robinson Finishes hangs above a modern table with a metallic base by Jonathan Adler.
Photo credit: David Duncan Livingston
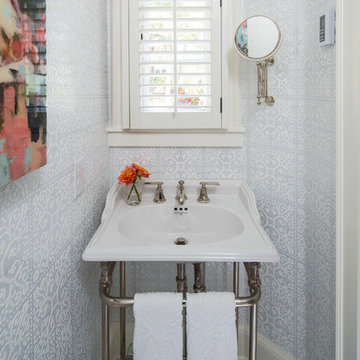
Martha O'Hara Interiors, Interior Design & Photo Styling | John Kraemer & Sons, Remodel | Troy Thies, Photography
Please Note: All “related,” “similar,” and “sponsored” products tagged or listed by Houzz are not actual products pictured. They have not been approved by Martha O’Hara Interiors nor any of the professionals credited. For information about our work, please contact design@oharainteriors.com.
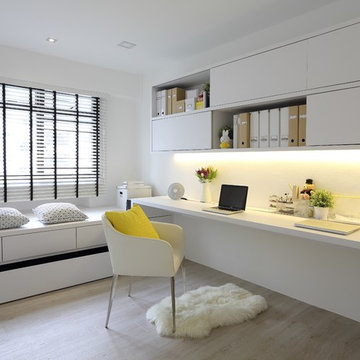
Martin T
Ispirazione per un ufficio nordico con pareti bianche, parquet chiaro e scrivania incassata
Ispirazione per un ufficio nordico con pareti bianche, parquet chiaro e scrivania incassata

This open urban kitchen invites with pops of yellow and an eat in dining table. A highly functional, contemporary beauty featuring wide plank white oak grey stained floors, white lacquer refrigerator and washing machine, brushed aluminum lower cabinets and walnut upper cabinets. Pure white Caesarstone countertops, Blanco kitchen faucet and sink, Bertazzoni range, Bosch dishwasher, architectural lighting trough with LED lights, and Emtech brushed chrome door hardware complete the high-end look.
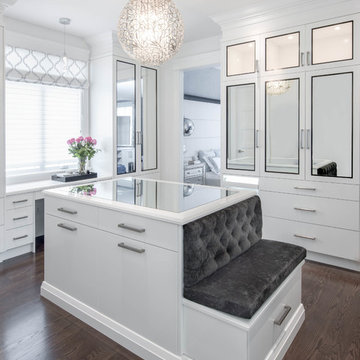
This custom walk in closet has been designed by Lux Design, to reflect the high end style of the home owners. Beautiful pendant fixture have been selected to add additional lighting to the space, as well as complete the glamorous feel of the room. Subtle pink accents added for the perfect feminine touch.
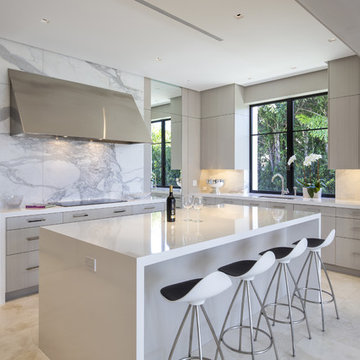
Ron Rosenzweig
Foto di una cucina contemporanea di medie dimensioni con lavello sottopiano, ante lisce, ante in legno chiaro, top in laminato, paraspruzzi bianco, paraspruzzi in lastra di pietra, pavimento in marmo e elettrodomestici in acciaio inossidabile
Foto di una cucina contemporanea di medie dimensioni con lavello sottopiano, ante lisce, ante in legno chiaro, top in laminato, paraspruzzi bianco, paraspruzzi in lastra di pietra, pavimento in marmo e elettrodomestici in acciaio inossidabile

Kerri Torrey Photography
Immagine di una sala lavanderia chic con lavello sottopiano, ante in stile shaker, ante bianche, pareti grigie, lavatrice e asciugatrice affiancate, pavimento grigio e top bianco
Immagine di una sala lavanderia chic con lavello sottopiano, ante in stile shaker, ante bianche, pareti grigie, lavatrice e asciugatrice affiancate, pavimento grigio e top bianco
3.662 Foto di case e interni bianchi
5


















