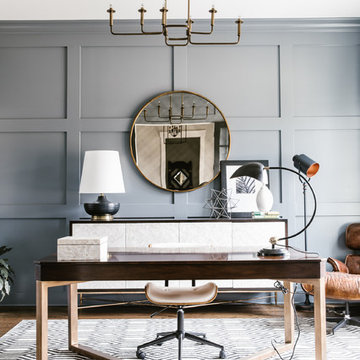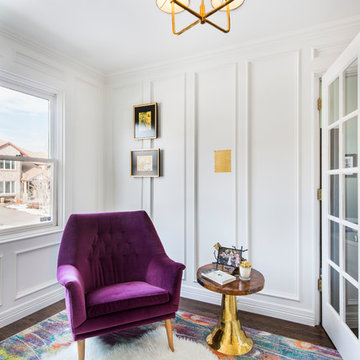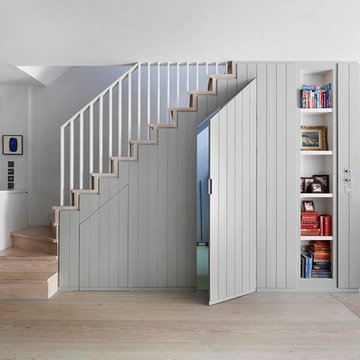524 Foto di case e interni bianchi
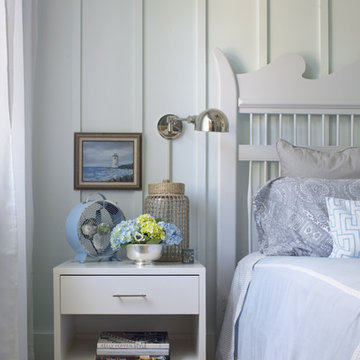
Wall Color: SW Tradewind 6218
Bedside Table: West Elm
Wall Sconce: Ralph Lauren for Homegoods
Foto di una camera degli ospiti costiera con pareti bianche
Foto di una camera degli ospiti costiera con pareti bianche
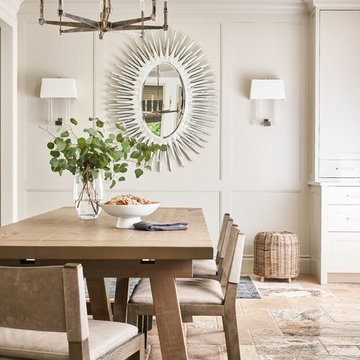
Casual comfortable family kitchen is the heart of this home! Organization is the name of the game in this fast paced yet loving family! Between school, sports, and work everyone needs to hustle, but this hard working kitchen makes it all a breeze! Photography: Stephen Karlisch

Stephani Buchman Photography
Esempio di un soggiorno tradizionale di medie dimensioni con pareti blu, parquet chiaro, nessun camino e TV a parete
Esempio di un soggiorno tradizionale di medie dimensioni con pareti blu, parquet chiaro, nessun camino e TV a parete
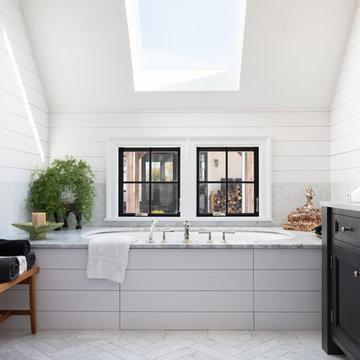
Ispirazione per una stanza da bagno padronale country di medie dimensioni con ante con riquadro incassato, ante nere, vasca sottopiano, pareti bianche, pavimento bianco e top grigio
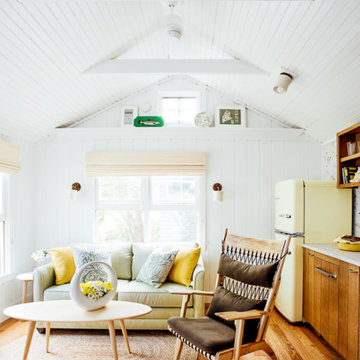
A tiny waterfront house in Kennebunkport, Maine.
Photos by James R. Salomon
Immagine di un piccolo soggiorno stile marinaro aperto con pareti bianche e pavimento in legno massello medio
Immagine di un piccolo soggiorno stile marinaro aperto con pareti bianche e pavimento in legno massello medio
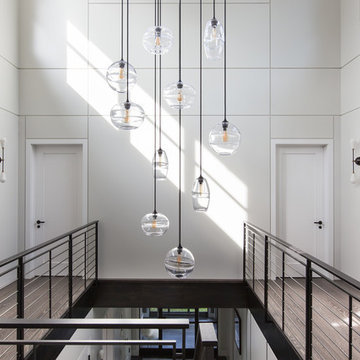
Federica Carlet
Foto di un ingresso o corridoio contemporaneo con pareti grigie, parquet chiaro e pavimento beige
Foto di un ingresso o corridoio contemporaneo con pareti grigie, parquet chiaro e pavimento beige
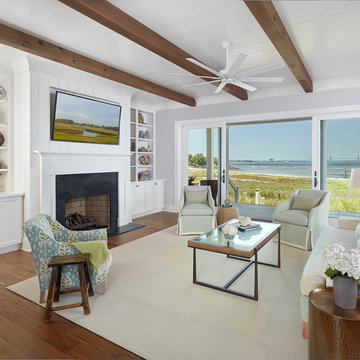
Holger Obenaus Photography
Ispirazione per un soggiorno costiero con pavimento in legno massello medio, camino classico e TV a parete
Ispirazione per un soggiorno costiero con pavimento in legno massello medio, camino classico e TV a parete
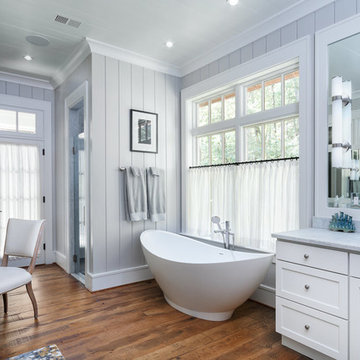
Immagine di una stanza da bagno padronale stile rurale con ante in stile shaker, ante bianche, vasca freestanding, pareti grigie, pavimento in legno massello medio e lavabo sottopiano

Ispirazione per un piccolo bagno di servizio classico con WC monopezzo, pareti multicolore, lavabo a consolle, consolle stile comò, pavimento in marmo, top in marmo e pavimento bianco
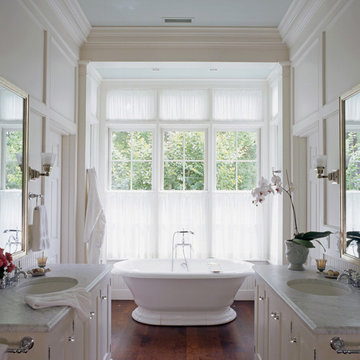
Foto di una stanza da bagno classica con ante bianche, vasca freestanding, pareti grigie, parquet scuro e lavabo sottopiano
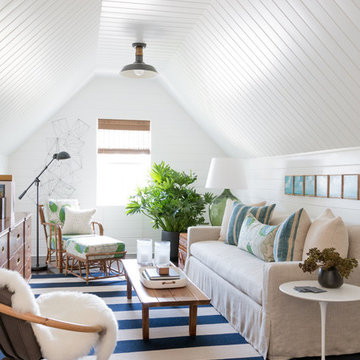
Foto di un soggiorno stile marinaro di medie dimensioni con pareti bianche e parquet scuro
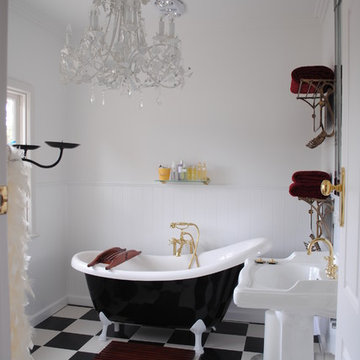
Esempio di una stanza da bagno classica con lavabo a colonna, vasca con piedi a zampa di leone e pareti bianche

Stacy Bass Photography
Ispirazione per un soggiorno costiero chiuso e di medie dimensioni con sala formale, pareti grigie, TV a parete, parquet scuro, camino classico, cornice del camino piastrellata e pavimento marrone
Ispirazione per un soggiorno costiero chiuso e di medie dimensioni con sala formale, pareti grigie, TV a parete, parquet scuro, camino classico, cornice del camino piastrellata e pavimento marrone

Peter Krupenye Photography
Esempio di una grande camera matrimoniale contemporanea con pareti nere, parquet scuro e nessun camino
Esempio di una grande camera matrimoniale contemporanea con pareti nere, parquet scuro e nessun camino
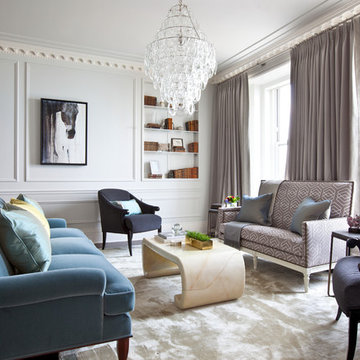
The blue velvet sofa pops against the living rooms muted palette. Black, grey and a cream all play off one another with variations in texture and pattern keeping the space exciting.
Summer Thornton Design, Inc.
Photo by Nick Johnson

Designer, Joel Snayd. Beach house on Tybee Island in Savannah, GA. This two-story beach house was designed from the ground up by Rethink Design Studio -- architecture + interior design. The first floor living space is wide open allowing for large family gatherings. Old recycled beams were brought into the space to create interest and create natural divisions between the living, dining and kitchen. The crisp white butt joint paneling was offset using the cool gray slate tile below foot. The stairs and cabinets were painted a soft gray, roughly two shades lighter than the floor, and then topped off with a Carerra honed marble. Apple red stools, quirky art, and fun colored bowls add a bit of whimsy and fun.
Wall Color: SW extra white 7006
Stair Run Color: BM Sterling 1591
Floor: 6x12 Squall Slate (local tile supplier)
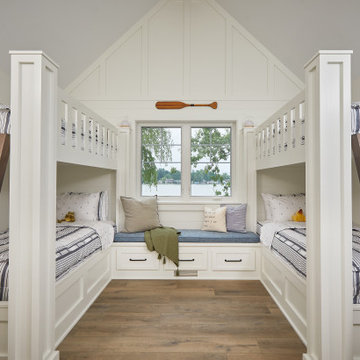
Immagine di una cameretta per bambini da 4 a 10 anni stile marino con pareti bianche, pavimento in legno massello medio, pavimento marrone e soffitto a volta
524 Foto di case e interni bianchi
1


















