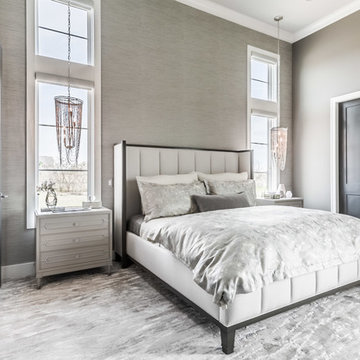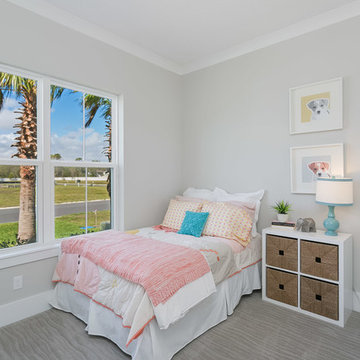65.920 Foto di case e interni bianchi
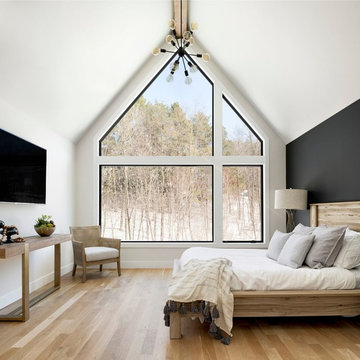
Esempio di una camera degli ospiti nordica con pareti bianche, parquet chiaro, nessun camino e pavimento beige
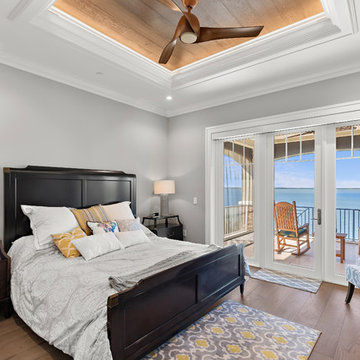
Michael Tunnell
Immagine di una camera da letto stile marinaro con pareti grigie, parquet scuro e pavimento marrone
Immagine di una camera da letto stile marinaro con pareti grigie, parquet scuro e pavimento marrone
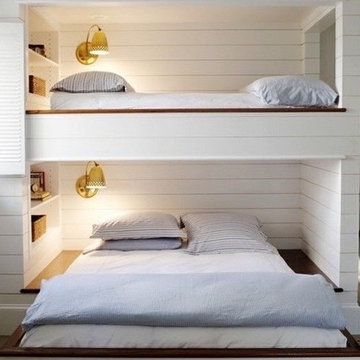
From master bedroom additions to small bedroom redesigns, we bring your bedroom design ideas to life with professionalism and on-trend craftsmanship. Our in-house designer can create a chic bedroom plan for any budget. And we will deliver that luxurious bedroom retreat you’ve been dreaming of — on time and at the best cost.
CONTACT US: Call 802-753-6424
Services
In-House Design Services
Window Treatments
Walk-in Closets
Wood Paneling
Bedroom Lighting Designs
Master Bedrooms
Soothing Paint Colors
Accent Walls
Addition Plans
Built-ins
Sitting Rooms
Bunk Beds
Bedroom Balconies
Bedroom & Bathroom Suites
Small Bedroom Ideas
Aging in Place Plans
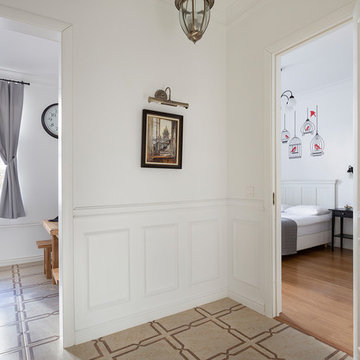
Tatiana Nikitina
Idee per un ingresso o corridoio scandinavo di medie dimensioni con pareti bianche, pavimento con piastrelle in ceramica e pavimento beige
Idee per un ingresso o corridoio scandinavo di medie dimensioni con pareti bianche, pavimento con piastrelle in ceramica e pavimento beige
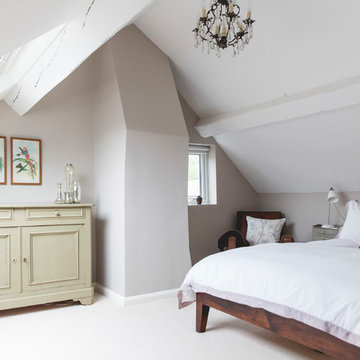
Ispirazione per una camera da letto country con pareti beige, moquette e pavimento bianco
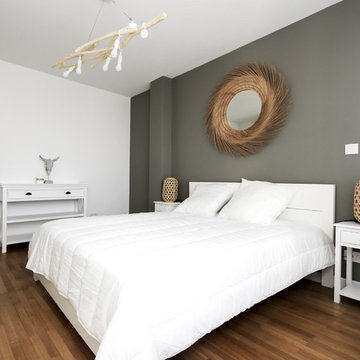
Idee per una camera degli ospiti scandinava con pareti grigie, pavimento in legno massello medio e pavimento marrone
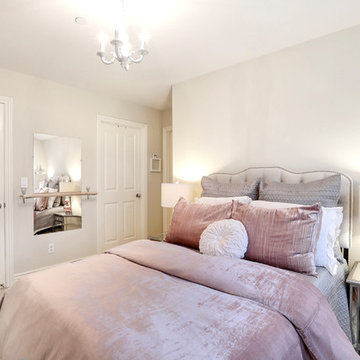
The ballet bar was a special request for this pre-teen ballerina. Now she can practice in her very glamorous bedroom.
This super glam bedroom was designed for a pre-teen client. She requested a sophisticated, glamorous, and fabulous bedroom. A combination of rose gold, silver, and white make up the color palette. Mirrored furniture and rose gold mercury glass lamps add bling. The bedding is velvet, satin, and ruffles. A petite chandelier gives us a sparkle. My client is a ballerina and so a ballet barre was a must. The adorable brackets for the barre are a fun detail. The vanity stool was upholstered to match the custom throw pillow. This bedroom is oh so glam!!!
Devi Pride Photography
Sewing Things Up
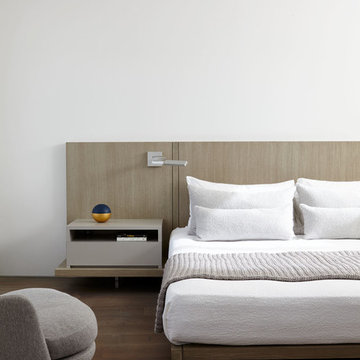
Joshua McHugh
Immagine di una camera matrimoniale moderna di medie dimensioni con pareti bianche, pavimento in legno massello medio e pavimento marrone
Immagine di una camera matrimoniale moderna di medie dimensioni con pareti bianche, pavimento in legno massello medio e pavimento marrone
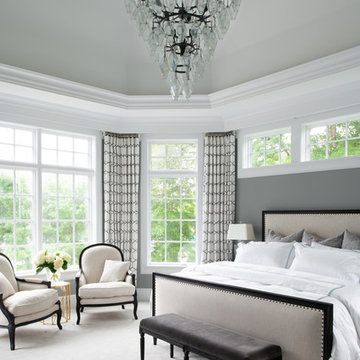
Scott Amundson
Idee per una camera da letto costiera con pareti grigie, moquette e pavimento grigio
Idee per una camera da letto costiera con pareti grigie, moquette e pavimento grigio
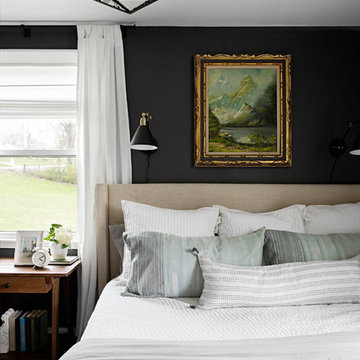
Idee per una camera da letto chic con pareti grigie, pavimento in legno massello medio e pavimento marrone
Kris Tamberello
Idee per una camera da letto design con pareti bianche, moquette e pavimento bianco
Idee per una camera da letto design con pareti bianche, moquette e pavimento bianco
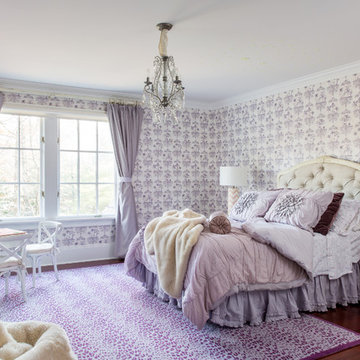
Sean Litchfield
Esempio di una cameretta per bambini da 4 a 10 anni chic di medie dimensioni con pareti viola e pavimento in legno massello medio
Esempio di una cameretta per bambini da 4 a 10 anni chic di medie dimensioni con pareti viola e pavimento in legno massello medio
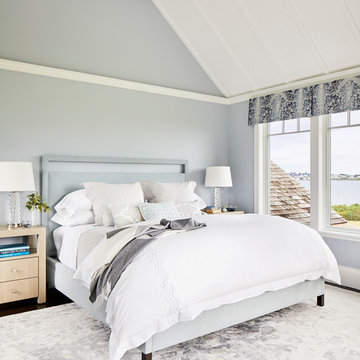
Ispirazione per una camera da letto stile marinaro con pareti grigie, parquet scuro e pavimento marrone
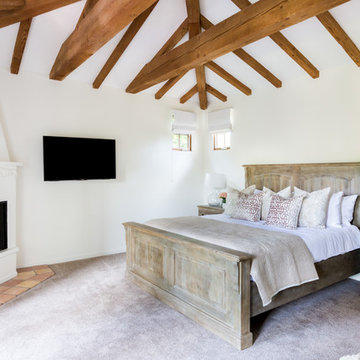
Idee per una camera matrimoniale american style di medie dimensioni con pareti bianche, moquette, camino ad angolo, cornice del camino in intonaco e pavimento grigio
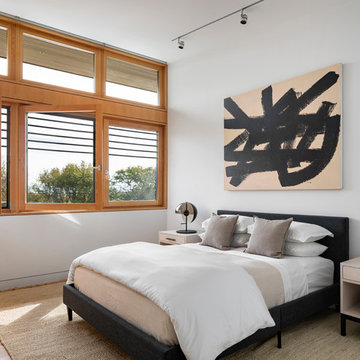
When a world class sailing champion approached us to design a Newport home for his family, with lodging for his sailing crew, we set out to create a clean, light-filled modern home that would integrate with the natural surroundings of the waterfront property, and respect the character of the historic district.
Our approach was to make the marine landscape an integral feature throughout the home. One hundred eighty degree views of the ocean from the top floors are the result of the pinwheel massing. The home is designed as an extension of the curvilinear approach to the property through the woods and reflects the gentle undulating waterline of the adjacent saltwater marsh. Floodplain regulations dictated that the primary occupied spaces be located significantly above grade; accordingly, we designed the first and second floors on a stone “plinth” above a walk-out basement with ample storage for sailing equipment. The curved stone base slopes to grade and houses the shallow entry stair, while the same stone clads the interior’s vertical core to the roof, along which the wood, glass and stainless steel stair ascends to the upper level.
One critical programmatic requirement was enough sleeping space for the sailing crew, and informal party spaces for the end of race-day gatherings. The private master suite is situated on one side of the public central volume, giving the homeowners views of approaching visitors. A “bedroom bar,” designed to accommodate a full house of guests, emerges from the other side of the central volume, and serves as a backdrop for the infinity pool and the cove beyond.
Also essential to the design process was ecological sensitivity and stewardship. The wetlands of the adjacent saltwater marsh were designed to be restored; an extensive geo-thermal heating and cooling system was implemented; low carbon footprint materials and permeable surfaces were used where possible. Native and non-invasive plant species were utilized in the landscape. The abundance of windows and glass railings maximize views of the landscape, and, in deference to the adjacent bird sanctuary, bird-friendly glazing was used throughout.
Photo: Michael Moran/OTTO Photography
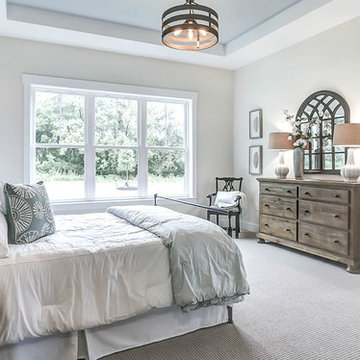
This grand 2-story home with first-floor owner’s suite includes a 3-car garage with spacious mudroom entry complete with built-in lockers. A stamped concrete walkway leads to the inviting front porch. Double doors open to the foyer with beautiful hardwood flooring that flows throughout the main living areas on the 1st floor. Sophisticated details throughout the home include lofty 10’ ceilings on the first floor and farmhouse door and window trim and baseboard. To the front of the home is the formal dining room featuring craftsman style wainscoting with chair rail and elegant tray ceiling. Decorative wooden beams adorn the ceiling in the kitchen, sitting area, and the breakfast area. The well-appointed kitchen features stainless steel appliances, attractive cabinetry with decorative crown molding, Hanstone countertops with tile backsplash, and an island with Cambria countertop. The breakfast area provides access to the spacious covered patio. A see-thru, stone surround fireplace connects the breakfast area and the airy living room. The owner’s suite, tucked to the back of the home, features a tray ceiling, stylish shiplap accent wall, and an expansive closet with custom shelving. The owner’s bathroom with cathedral ceiling includes a freestanding tub and custom tile shower. Additional rooms include a study with cathedral ceiling and rustic barn wood accent wall and a convenient bonus room for additional flexible living space. The 2nd floor boasts 3 additional bedrooms, 2 full bathrooms, and a loft that overlooks the living room.
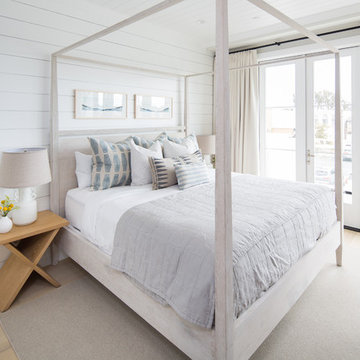
Esempio di una camera da letto stile marinaro con pareti bianche, parquet chiaro e pavimento beige
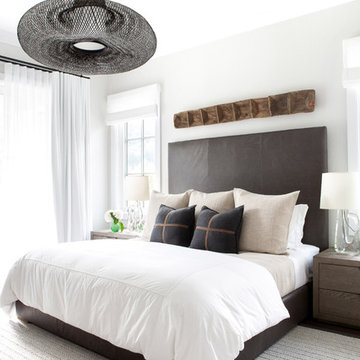
Architectural advisement, Interior Design, Custom Furniture Design & Art Curation by Chango & Co
Photography by Sarah Elliott
See the feature in Rue Magazine
65.920 Foto di case e interni bianchi
3


















