881 Foto di case e interni bianchi

Lighting by: Lighting Unlimited
Ispirazione per una sala da pranzo contemporanea chiusa con pareti nere e parquet scuro
Ispirazione per una sala da pranzo contemporanea chiusa con pareti nere e parquet scuro

ON-TREND SCALES
Move over metro tiles and line a wall with fabulously funky Fish Scale designs. Also known as scallop, fun or mermaid tiles, this pleasing-to-the-eye shape is a Moroccan tile classic that's trending hard right now and offers a sophisticated alternative to metro/subway designs. Mermaids tiles are this year's unicorns (so they say) and Fish Scale tiles are how to take the trend to a far more grown-up level. Especially striking across a whole wall or in a shower room, make the surface pop in vivid shades of blue and green for an oceanic vibe that'll refresh and invigorate.
If colour doesn't float your boat, just exchange the bold hues for neutral shades and use a dark grout to highlight the pattern. Alternatively, go to www.tiledesire.com there are more than 40 colours to choose and mix!!
Photo Credits: http://iortz-photo.com/
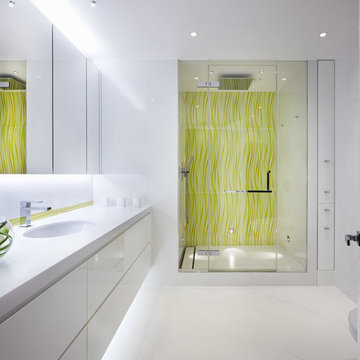
Mel Yates
Foto di una stanza da bagno minimal con lavabo sottopiano, ante lisce, ante bianche, doccia alcova e pareti bianche
Foto di una stanza da bagno minimal con lavabo sottopiano, ante lisce, ante bianche, doccia alcova e pareti bianche

Ispirazione per una cucina abitabile country con ante a filo, top in legno, paraspruzzi grigio, elettrodomestici in acciaio inossidabile e ante verdi

Esempio di una cucina parallela minimal con lavello da incasso, ante lisce, ante verdi, top in legno, penisola, pavimento bianco e top beige
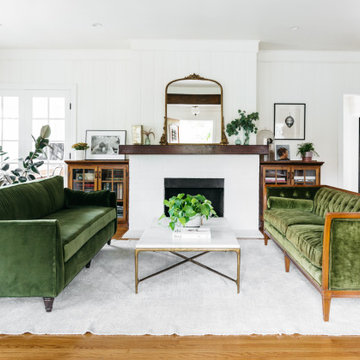
Esempio di un soggiorno chic con pareti bianche, pavimento in legno massello medio, camino classico e pavimento marrone

Foto di una stanza da bagno design con ante in legno scuro, piastrelle bianche, pareti grigie, pavimento in terracotta, lavabo a bacinella, top in legno, pavimento rosso e ante lisce
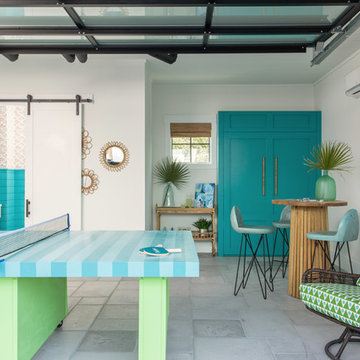
Foto di un soggiorno stile marino aperto con sala giochi, pareti bianche, nessun camino e pavimento grigio

Modernist open plan kitchen
Foto di un'ampia cucina minimalista con ante lisce, ante nere, top in marmo, paraspruzzi bianco, paraspruzzi in marmo, pavimento in cemento, pavimento grigio, lavello sottopiano e top bianco
Foto di un'ampia cucina minimalista con ante lisce, ante nere, top in marmo, paraspruzzi bianco, paraspruzzi in marmo, pavimento in cemento, pavimento grigio, lavello sottopiano e top bianco
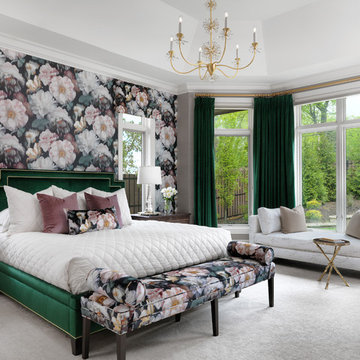
Alise O'Brien Photography
Foto di una camera matrimoniale classica con pareti multicolore, moquette, nessun camino e pavimento grigio
Foto di una camera matrimoniale classica con pareti multicolore, moquette, nessun camino e pavimento grigio
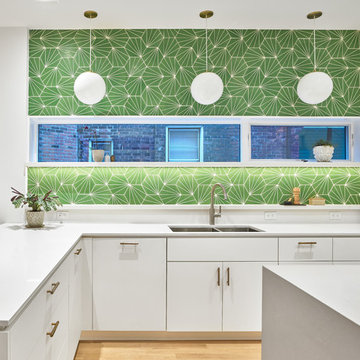
Idee per una cucina contemporanea con lavello sottopiano, ante lisce, ante bianche, paraspruzzi verde, pavimento in legno massello medio, pavimento marrone e top bianco
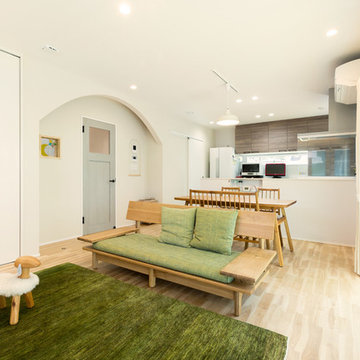
Foto di un soggiorno scandinavo di medie dimensioni e aperto con pareti bianche, parquet chiaro e nessun camino
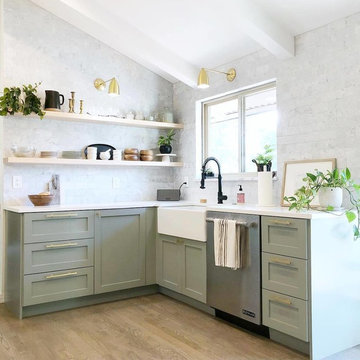
Foto di una cucina a L classica con lavello stile country, ante in stile shaker, ante verdi, paraspruzzi bianco, elettrodomestici in acciaio inossidabile, parquet chiaro, pavimento beige e top bianco
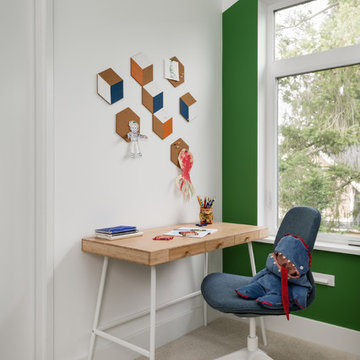
Bedroom update for a 6 year old boy who loves to read, draw, and play cars. Our clients wanted to create a fun space for their son and stay within a tight budget.
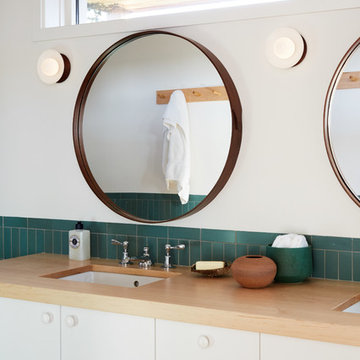
Interior Design: Shelter Collective
Architecture: Maryann Thompson Architects
Landscape Architecture: Michael Van Valkenburgh Associates
Builder: Tate Builders, Inc.
Photography: Emily Johnston
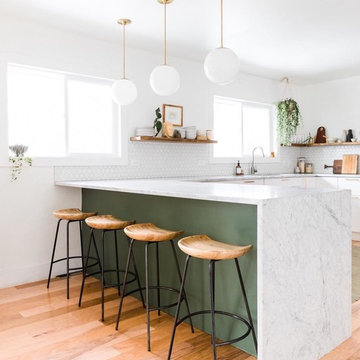
Idee per una cucina ad U design con lavello sottopiano, ante lisce, ante bianche, paraspruzzi bianco, paraspruzzi con piastrelle a mosaico, pavimento in legno massello medio, penisola, pavimento marrone e top bianco

The breathtaking ocean views influenced the dramatic redesign of this water-front Poipu condo. The outdated condo was completely remodeled to allow full appreciation of the surrounding views, bring in a fresh new color palette, and modernize and update everything from the electrical wiring to the new luxury bath towels. The clients wanted the condo to feel “fun, happy, and cheerful,” and to stand apart from the typical vacation rental on Kauai. They wanted to turn this condo into the ultimate “beach house” that felt just as luxurious as the gorgeous natural surroundings.
Fresh white ship-lap walls set the backdrop for this modern beach style, which is further enhanced with bold stripes, natural textures, and ocean-themed decor. The palette of cobalt, aqua and lichen green is fresh and vibrant against the neutral backdrop. Trina Turk’s “Peacock Print” was the inspiration fabric for the living and dining room. The print is so lively, colorful, and modern, and was the perfect place to start.
Every custom detail was thoughtfully chosen to bring a sense of luxury and originality to the space. While some elements are whimsical, such as the playful octopus art & fish-themed fabric, other elements are sophisticated and classic, to help keep the design grounded.
Special features include a custom-made “Moroccan Fish Scale” tile backsplash in the kitchen, crushed marble counter tops with oyster shells and float glass, and blue glass pendant lights, reminiscent of water bubbles.
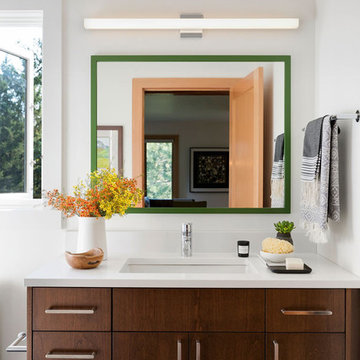
Architect: Sala Architects | Builder: Merdan Custom Builders Inc. | Photography: Spacecrafting
Esempio di una stanza da bagno minimalista con ante lisce, ante in legno bruno, pareti bianche, lavabo sottopiano e top bianco
Esempio di una stanza da bagno minimalista con ante lisce, ante in legno bruno, pareti bianche, lavabo sottopiano e top bianco
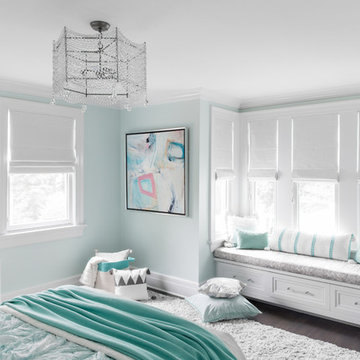
photography: raquel langworthy
Idee per una cameretta per bambini stile marinaro con pareti verdi e parquet scuro
Idee per una cameretta per bambini stile marinaro con pareti verdi e parquet scuro
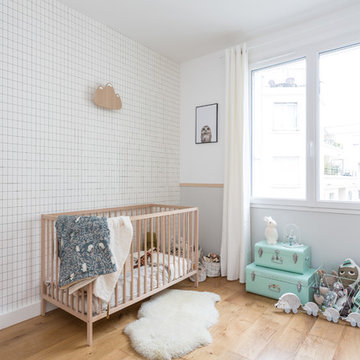
Mon Plan d'Appart
Esempio di una cameretta per neonati neutra minimal di medie dimensioni con pareti grigie, pavimento beige e pavimento in legno massello medio
Esempio di una cameretta per neonati neutra minimal di medie dimensioni con pareti grigie, pavimento beige e pavimento in legno massello medio
881 Foto di case e interni bianchi
1

















