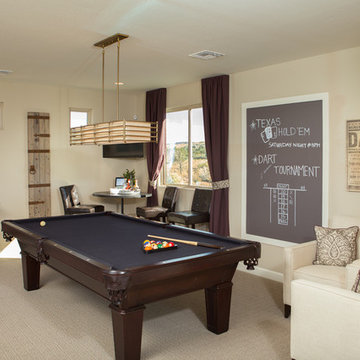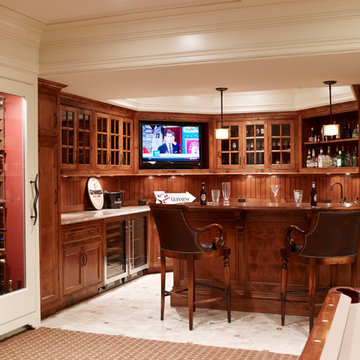83 Foto di case e interni beige
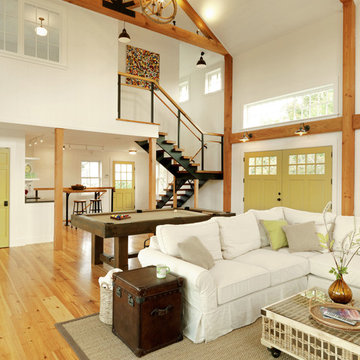
Immagine di un grande soggiorno country aperto con pareti bianche e pavimento in legno massello medio

Anyone can have fun in this game room with a pool table, arcade games and even a SLIDE from upstairs! (Designed by Artisan Design Group)
Idee per una taverna design interrata con pareti multicolore, moquette e nessun camino
Idee per una taverna design interrata con pareti multicolore, moquette e nessun camino
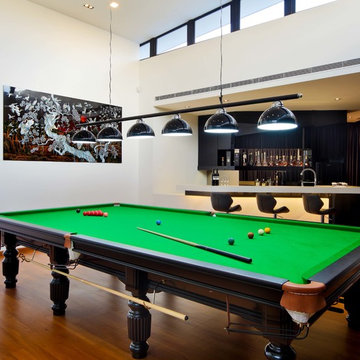
Chee Keong Photography
Esempio di un soggiorno etnico con pareti bianche
Esempio di un soggiorno etnico con pareti bianche

Smart Systems' mission is to provide our clients with luxury through technology. We understand that our clients demand the highest quality in audio, video, security, and automation customized to fit their lifestyle. We strive to exceed expectations with the highest level of customer service and professionalism, from design to installation and beyond.

Marty Paoletta, ProMedia Tours
Ispirazione per un soggiorno tradizionale con camino lineare Ribbon, cornice del camino piastrellata e pareti bianche
Ispirazione per un soggiorno tradizionale con camino lineare Ribbon, cornice del camino piastrellata e pareti bianche
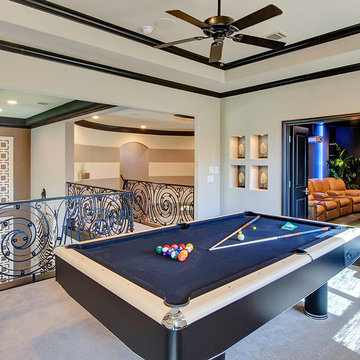
The game room overlooks the family room. It features black trim, wall cubbies lit with puck lighting, and the same iron railing that was created for the staircase.
Photo by Charles Lauersdorf - Imagery Intelligence
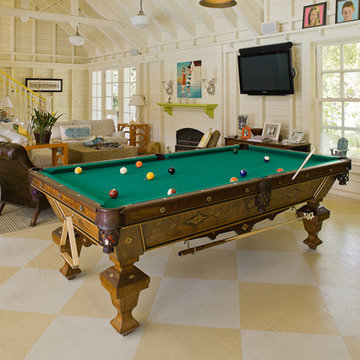
Victorian Pool House
Architect: Greg Klein at John Malick & Associates
Photograph by Jeannie O'Connor
Esempio di un soggiorno country con pavimento in legno verniciato e pavimento giallo
Esempio di un soggiorno country con pavimento in legno verniciato e pavimento giallo
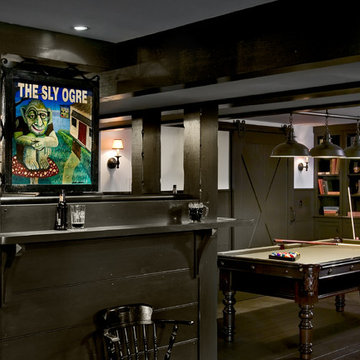
Basement Pub. Rob Karosis Photographer
Esempio di una taverna chic interrata con parquet scuro, nessun camino, pareti beige e pavimento grigio
Esempio di una taverna chic interrata con parquet scuro, nessun camino, pareti beige e pavimento grigio

JMC Home Remodeling
Immagine di un'ampia taverna classica interrata con pareti beige, pavimento in legno massello medio e pavimento arancione
Immagine di un'ampia taverna classica interrata con pareti beige, pavimento in legno massello medio e pavimento arancione
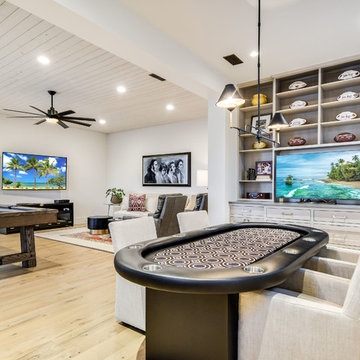
Idee per un soggiorno chic aperto con pareti bianche, parquet chiaro, TV a parete e pavimento beige
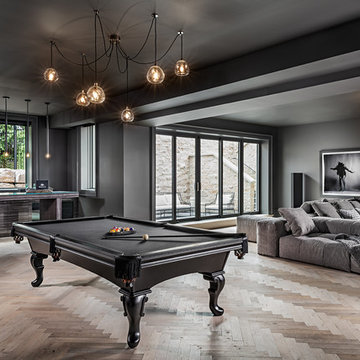
Gillian Jackson
Ispirazione per un soggiorno mediterraneo con pareti nere, parquet chiaro e pavimento beige
Ispirazione per un soggiorno mediterraneo con pareti nere, parquet chiaro e pavimento beige
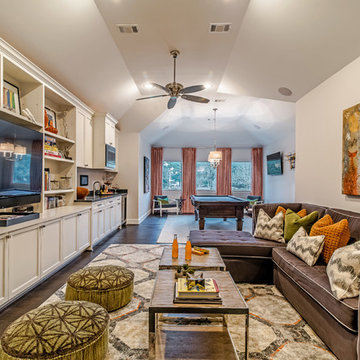
Idee per un grande soggiorno tradizionale aperto con pareti grigie, parquet scuro, pavimento marrone e parete attrezzata

Ispirazione per una taverna industriale seminterrata con pareti marroni, pavimento in legno massello medio, nessun camino e pavimento marrone

Ispirazione per un soggiorno chic con pareti grigie, parquet scuro e pavimento marrone

Esempio di una taverna minimal interrata con pareti grigie, parquet chiaro e pavimento beige

Large open floor plan in basement with full built-in bar, fireplace, game room and seating for all sorts of activities. Cabinetry at the bar provided by Brookhaven Cabinetry manufactured by Wood-Mode Cabinetry. Cabinetry is constructed from maple wood and finished in an opaque finish. Glass front cabinetry includes reeded glass for privacy. Bar is over 14 feet long and wrapped in wainscot panels. Although not shown, the interior of the bar includes several undercounter appliances: refrigerator, dishwasher drawer, microwave drawer and refrigerator drawers; all, except the microwave, have decorative wood panels.
83 Foto di case e interni beige
1




















