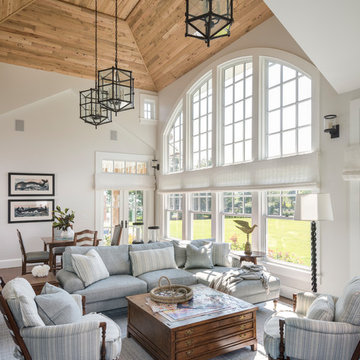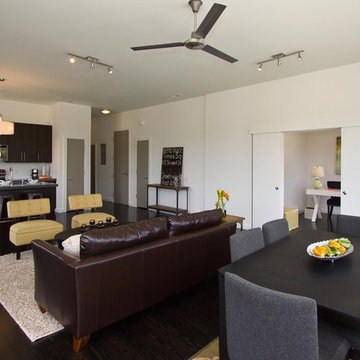651 Foto di case e interni beige

Idee per un'ampia cucina country con lavello stile country, ante a filo, ante bianche, top in quarzite, paraspruzzi beige, paraspruzzi in pietra calcarea, elettrodomestici bianchi, parquet chiaro, 2 o più isole, pavimento beige e top beige

This custom home built above an existing commercial building was designed to be an urban loft. The firewood neatly stacked inside the custom blue steel metal shelves becomes a design element of the fireplace. Photo by Lincoln Barber

This is the model unit for modern live-work lofts. The loft features 23 foot high ceilings, a spiral staircase, and an open bedroom mezzanine.
Esempio di un soggiorno industriale di medie dimensioni e chiuso con pareti grigie, pavimento in cemento, camino classico, pavimento grigio, sala formale, nessuna TV, cornice del camino in metallo e tappeto
Esempio di un soggiorno industriale di medie dimensioni e chiuso con pareti grigie, pavimento in cemento, camino classico, pavimento grigio, sala formale, nessuna TV, cornice del camino in metallo e tappeto

This whole house renovation done by Harry Braswell Inc. used Virginia Kitchen's design services (Erin Hoopes) and materials for the bathrooms, laundry and kitchens. The custom millwork was done to replicate the look of the cabinetry in the open concept family room. This completely custom renovation was eco-friend and is obtaining leed certification.
Photo's courtesy Greg Hadley
Construction: Harry Braswell Inc.
Kitchen Design: Erin Hoopes under Virginia Kitchens
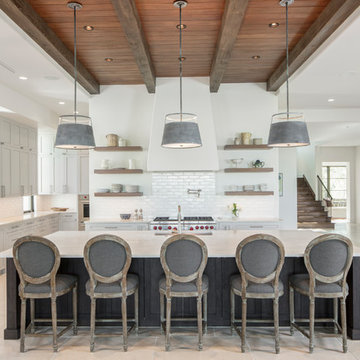
Fine Focus Photography
Idee per un cucina con isola centrale country con lavello sottopiano, ante in stile shaker, ante grigie, paraspruzzi bianco, paraspruzzi con piastrelle diamantate, elettrodomestici in acciaio inossidabile, pavimento beige e top bianco
Idee per un cucina con isola centrale country con lavello sottopiano, ante in stile shaker, ante grigie, paraspruzzi bianco, paraspruzzi con piastrelle diamantate, elettrodomestici in acciaio inossidabile, pavimento beige e top bianco

Trevor Trondro
Idee per una sala da pranzo aperta verso il soggiorno minimalista con pareti bianche, nessun camino e pavimento grigio
Idee per una sala da pranzo aperta verso il soggiorno minimalista con pareti bianche, nessun camino e pavimento grigio

Immagine di un bancone bar design di medie dimensioni con ante lisce, ante in legno scuro, paraspruzzi a specchio, pavimento beige e top grigio

Benjamin Moore Super White cabinets, walls and ceiling
waterfall edge island
quartz counter tops
Savoy house pendants
Emtek satin brass hardware
Thermador appliances - 30" Fridge and 30" Freezer columns, double oven, coffee maker and 2 dishwashers
Custom hood with metallic paint applied banding and plaster texture
Island legs in metallic paint with black feet
white 4x12 subway tile
smoke glass
double sided fireplace
mountain goat taxidermy
Currey chandelier
acrylic and brass counter stools
Shaker style doors with Ovolo sticking
raspberry runners
oak floors in custom stain
marble cheese trays
Image by @Spacecrafting
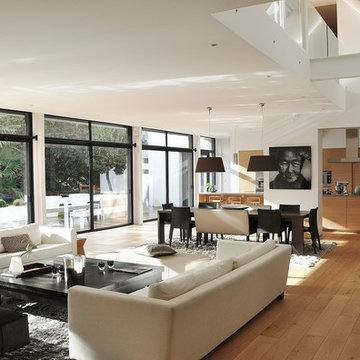
Frédérique SAMSON
Idee per un grande soggiorno design aperto con sala formale, pareti bianche, pavimento in legno massello medio, nessun camino e nessuna TV
Idee per un grande soggiorno design aperto con sala formale, pareti bianche, pavimento in legno massello medio, nessun camino e nessuna TV
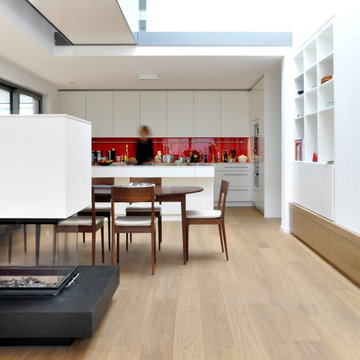
Fotos: Alexander Ehlich, München
Immagine di una grande sala da pranzo aperta verso il soggiorno contemporanea con pareti bianche, parquet chiaro, camino bifacciale e cornice del camino in intonaco
Immagine di una grande sala da pranzo aperta verso il soggiorno contemporanea con pareti bianche, parquet chiaro, camino bifacciale e cornice del camino in intonaco
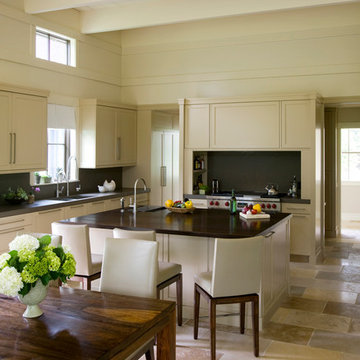
Eric Roth
Immagine di una cucina tradizionale con ante in stile shaker, ante beige, paraspruzzi nero, elettrodomestici in acciaio inossidabile e pavimento beige
Immagine di una cucina tradizionale con ante in stile shaker, ante beige, paraspruzzi nero, elettrodomestici in acciaio inossidabile e pavimento beige

©Morgan Howarth Photography
Immagine di una cucina chic con lavello sottopiano, ante bianche, elettrodomestici da incasso e ante a filo
Immagine di una cucina chic con lavello sottopiano, ante bianche, elettrodomestici da incasso e ante a filo

Idee per una grande cucina moderna con ante lisce, ante in legno bruno, elettrodomestici in acciaio inossidabile, lavello sottopiano, top in superficie solida, pavimento in cementine e pavimento grigio
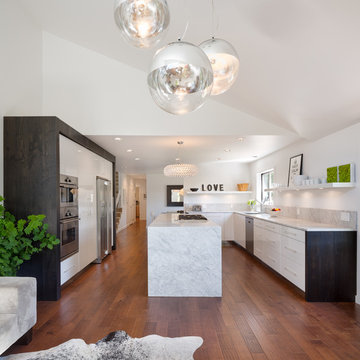
© Josh Partee 2013
Foto di una cucina design con ante lisce, ante bianche, elettrodomestici in acciaio inossidabile e top in marmo
Foto di una cucina design con ante lisce, ante bianche, elettrodomestici in acciaio inossidabile e top in marmo

Situated on a challenging sloped lot, an elegant and modern home was achieved with a focus on warm walnut, stainless steel, glass and concrete. Each floor, named Sand, Sea, Surf and Sky, is connected by a floating walnut staircase and an elevator concealed by walnut paneling in the entrance.
The home captures the expansive and serene views of the ocean, with spaces outdoors that incorporate water and fire elements. Ease of maintenance and efficiency was paramount in finishes and systems within the home. Accents of Swarovski crystals illuminate the corridor leading to the master suite and add sparkle to the lighting throughout.
A sleek and functional kitchen was achieved featuring black walnut and charcoal gloss millwork, also incorporating a concealed pantry and quartz surfaces. An impressive wine cooler displays bottles horizontally over steel and walnut, spanning from floor to ceiling.
Features were integrated that capture the fluid motion of a wave and can be seen in the flexible slate on the contoured fireplace, Modular Arts wall panels, and stainless steel accents. The foyer and outer decks also display this sense of movement.
At only 22 feet in width, and 4300 square feet of dramatic finishes, a four car garage that includes additional space for the client's motorcycle, the Wave House was a productive and rewarding collaboration between the client and KBC Developments.
Featured in Homes & Living Vancouver magazine July 2012!
photos by Rob Campbell - www.robcampbellphotography
photos by Tony Puezer - www.brightideaphotography.com
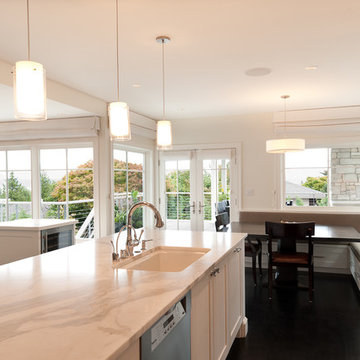
Ispirazione per una cucina tradizionale di medie dimensioni con elettrodomestici in acciaio inossidabile, top in marmo, lavello sottopiano, ante in stile shaker, paraspruzzi in lastra di pietra e parquet scuro
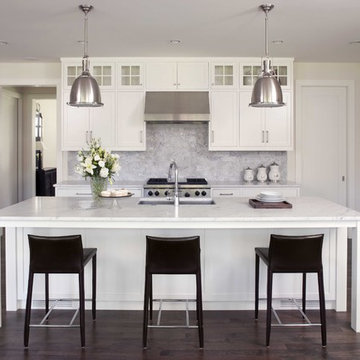
Idee per una cucina tradizionale con top in marmo, paraspruzzi con piastrelle in pietra, elettrodomestici in acciaio inossidabile, lavello sottopiano, ante con riquadro incassato, parquet scuro e paraspruzzi grigio

John McManus Photography
Foto di una cucina country di medie dimensioni con ante in legno scuro, top in legno, paraspruzzi giallo, lavello stile country, ante con riquadro incassato, paraspruzzi con piastrelle in ceramica, elettrodomestici in acciaio inossidabile e parquet scuro
Foto di una cucina country di medie dimensioni con ante in legno scuro, top in legno, paraspruzzi giallo, lavello stile country, ante con riquadro incassato, paraspruzzi con piastrelle in ceramica, elettrodomestici in acciaio inossidabile e parquet scuro
651 Foto di case e interni beige
1


















