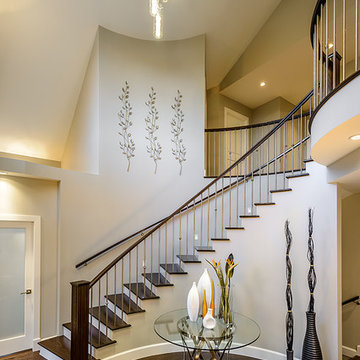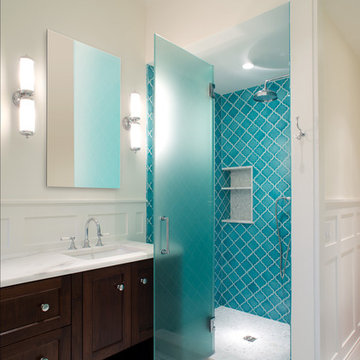51 Foto di case e interni beige

The original master bathroom was tiny and outdated, with a single sink. The new design maximizes space and light while making the space feel luxurious. Eliminating the wall between the bedroom and bath and replacing it with sliding cherry and glass shoji screens brought more light into each room.
A custom double vanity with makeup area was added.
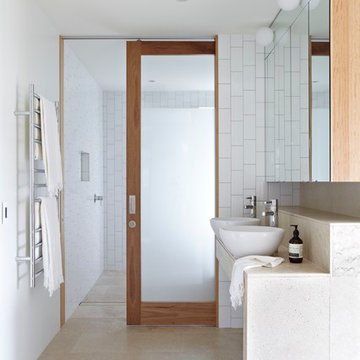
His and hers sink.
Location: Clayfield QLD
Architect: Richards & Spence
Structural engineer: Des Newport Engineers
Builder: Hutchinson Builders
Bricklayer: Dean O’Neill Bricklaying
Photographer: Alicia Taylor
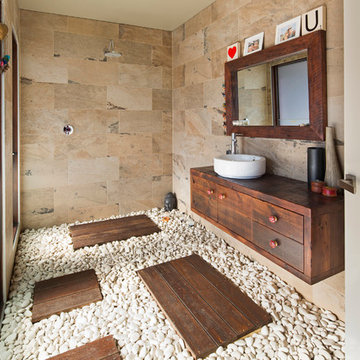
Photo : Cameron Ramsay
Esempio di una stanza da bagno design con lavabo a bacinella, ante lisce, ante in legno bruno, top in legno, doccia aperta, piastrelle beige, doccia aperta e top marrone
Esempio di una stanza da bagno design con lavabo a bacinella, ante lisce, ante in legno bruno, top in legno, doccia aperta, piastrelle beige, doccia aperta e top marrone
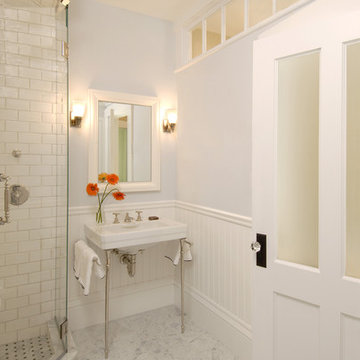
This bathroom was introduced into an 1853 Greek Revival row house. The home owners desired modern amenities like radiant floor heating, a steam shower, and a towel warmer. But they also wanted the space to match the period charm of their older home. A large glass-encased shower stall is the central player in the new bathroom. Lined with 3" x 6" white subway tile and fully enclosed by glass, the shower is bright and welcoming. And then the transom window at the top is closed, steam jets lining the shower create a relaxing spa. Although placed on an interior wall, the new bath is filled with abundant natural light, thanks to transom windows which welcome sunshine from the hallway. Photos by Shelly Harrison.
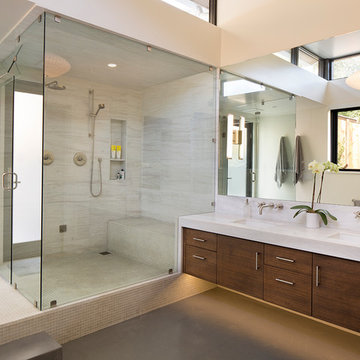
Paul Dyer
Foto di una grande stanza da bagno design con ante lisce, ante in legno bruno, lavabo sottopiano e porta doccia a battente
Foto di una grande stanza da bagno design con ante lisce, ante in legno bruno, lavabo sottopiano e porta doccia a battente

Large open floor plan in basement with full built-in bar, fireplace, game room and seating for all sorts of activities. Cabinetry at the bar provided by Brookhaven Cabinetry manufactured by Wood-Mode Cabinetry. Cabinetry is constructed from maple wood and finished in an opaque finish. Glass front cabinetry includes reeded glass for privacy. Bar is over 14 feet long and wrapped in wainscot panels. Although not shown, the interior of the bar includes several undercounter appliances: refrigerator, dishwasher drawer, microwave drawer and refrigerator drawers; all, except the microwave, have decorative wood panels.
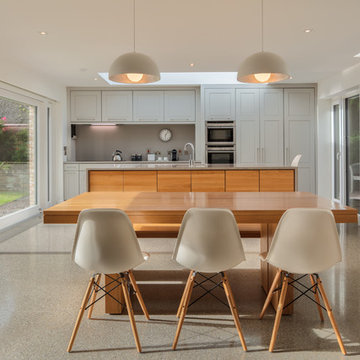
F22
Idee per una sala da pranzo aperta verso la cucina contemporanea con pareti bianche, pavimento in cemento e pavimento grigio
Idee per una sala da pranzo aperta verso la cucina contemporanea con pareti bianche, pavimento in cemento e pavimento grigio
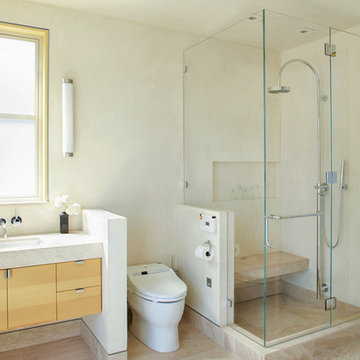
Helen Degenhardt, JSW/D Architects.
This newly constructed contemporary home in the Berkeley Hills has clean lines coupled with a peaceful assembly of light, color, and space. The many sustainable elements in this Green Point Rated structure include fly ash in concrete, super insulation, radiant heat, solar PV, solar hot water, grey water, rain water catchment for in-home use, FSC lumber, and a central vacuum. This ecologically sound home was published in the Fine Homebuilding, Houses Issue, 2011.
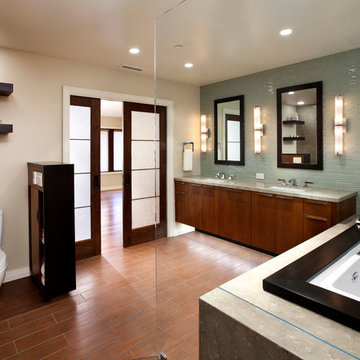
Pocket doors add to the spacious feel by eliminating door swing that would otherwise take up functional space
Ispirazione per una stanza da bagno minimal con top in granito
Ispirazione per una stanza da bagno minimal con top in granito
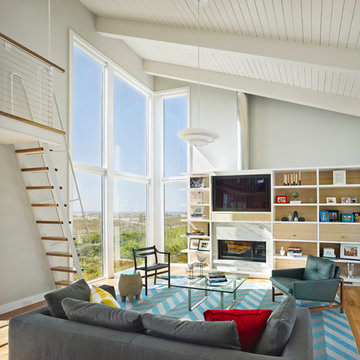
Halkin Mason Photography
Immagine di un soggiorno costiero aperto con pareti grigie, pavimento in legno massello medio, camino lineare Ribbon, cornice del camino in pietra e parete attrezzata
Immagine di un soggiorno costiero aperto con pareti grigie, pavimento in legno massello medio, camino lineare Ribbon, cornice del camino in pietra e parete attrezzata
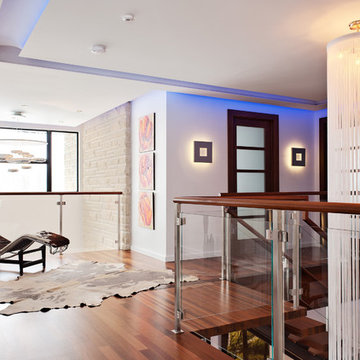
All Rights Reserved - David Giral 2013
Immagine di un ingresso o corridoio design con pareti bianche e pavimento in legno massello medio
Immagine di un ingresso o corridoio design con pareti bianche e pavimento in legno massello medio
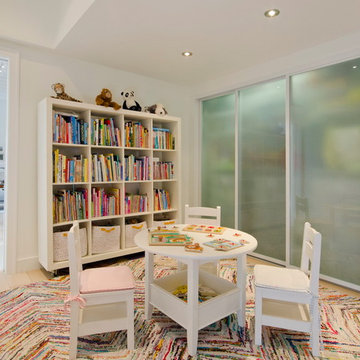
A young couple with three small children purchased this full floor loft in Tribeca in need of a gut renovation. The existing apartment was plagued with awkward spaces, limited natural light and an outdated décor. It was also lacking the required third child’s bedroom desperately needed for their newly expanded family. StudioLAB aimed for a fluid open-plan layout in the larger public spaces while creating smaller, tighter quarters in the rear private spaces to satisfy the family’s programmatic wishes. 3 small children’s bedrooms were carved out of the rear lower level connected by a communal playroom and a shared kid’s bathroom. Upstairs, the master bedroom and master bathroom float above the kid’s rooms on a mezzanine accessed by a newly built staircase. Ample new storage was built underneath the staircase as an extension of the open kitchen and dining areas. A custom pull out drawer containing the food and water bowls was installed for the family’s two dogs to be hidden away out of site when not in use. All wall surfaces, existing and new, were limited to a bright but warm white finish to create a seamless integration in the ceiling and wall structures allowing the spatial progression of the space and sculptural quality of the midcentury modern furniture pieces and colorful original artwork, painted by the wife’s brother, to enhance the space. The existing tin ceiling was left in the living room to maximize ceiling heights and remain a reminder of the historical details of the original construction. A new central AC system was added with an exposed cylindrical duct running along the long living room wall. A small office nook was built next to the elevator tucked away to be out of site.
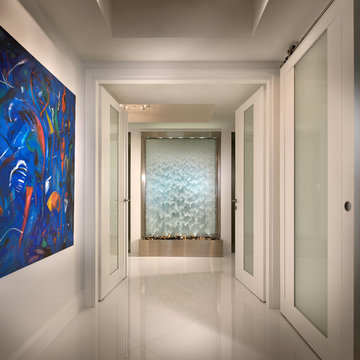
Barry Grossman Photography
Idee per un ingresso o corridoio minimal con pareti bianche e pavimento bianco
Idee per un ingresso o corridoio minimal con pareti bianche e pavimento bianco
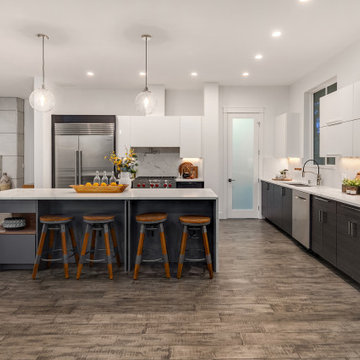
Esempio di una cucina design con lavello a doppia vasca, ante lisce, ante in legno bruno, paraspruzzi bianco, elettrodomestici in acciaio inossidabile, pavimento in legno massello medio, pavimento marrone e top bianco

Offene, schwarze Küche mit großer Kochinsel.
Esempio di una cucina minimal chiusa e di medie dimensioni con lavello da incasso, ante lisce, paraspruzzi marrone, paraspruzzi in legno, elettrodomestici neri, pavimento in legno massello medio, pavimento marrone, top nero e ante grigie
Esempio di una cucina minimal chiusa e di medie dimensioni con lavello da incasso, ante lisce, paraspruzzi marrone, paraspruzzi in legno, elettrodomestici neri, pavimento in legno massello medio, pavimento marrone, top nero e ante grigie
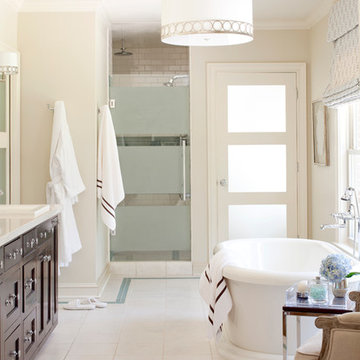
Walls are Sherwin Williams Wool Skein.
Ispirazione per una stanza da bagno padronale classica di medie dimensioni con vasca freestanding, lavabo da incasso, ante con riquadro incassato, ante in legno bruno, doccia alcova, piastrelle bianche, piastrelle in ceramica e pareti beige
Ispirazione per una stanza da bagno padronale classica di medie dimensioni con vasca freestanding, lavabo da incasso, ante con riquadro incassato, ante in legno bruno, doccia alcova, piastrelle bianche, piastrelle in ceramica e pareti beige
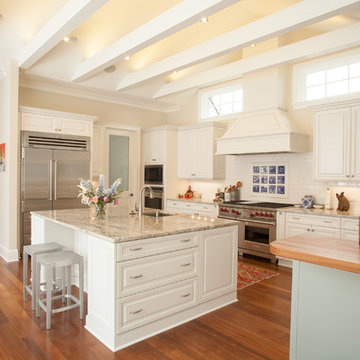
Harry Taylor - Photographer
Foto di una cucina tradizionale con ante con bugna sagomata, ante beige, paraspruzzi beige e elettrodomestici in acciaio inossidabile
Foto di una cucina tradizionale con ante con bugna sagomata, ante beige, paraspruzzi beige e elettrodomestici in acciaio inossidabile
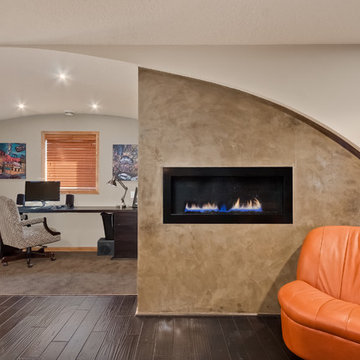
The barrel arch carries the curve on the fireplace into the office area, completing the movement.
©Finished Basement Company.
Ispirazione per un ufficio contemporaneo di medie dimensioni con pareti bianche, parquet scuro, camino lineare Ribbon, cornice del camino in cemento, scrivania autoportante e pavimento marrone
Ispirazione per un ufficio contemporaneo di medie dimensioni con pareti bianche, parquet scuro, camino lineare Ribbon, cornice del camino in cemento, scrivania autoportante e pavimento marrone
51 Foto di case e interni beige
1


















