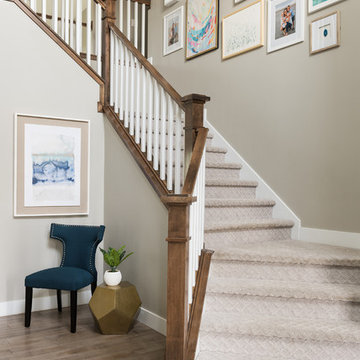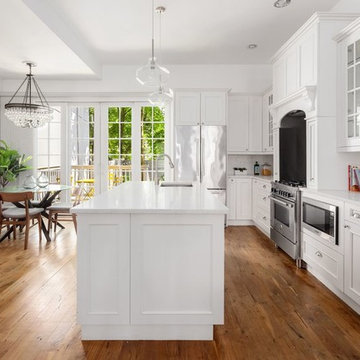702 Foto di case e interni beige

Immagine di una stanza da bagno industriale con WC a due pezzi, parquet scuro e lavabo sospeso

Foto di un angolo bar con lavandino chic con lavello sottopiano, ante con bugna sagomata, ante bianche, paraspruzzi multicolore, pavimento in legno massello medio e top bianco

Featuring one of our favorite fireplace options complete with floor to ceiling shiplap, a modern mantel, optional build in cabinets and stained wood shelves. This firepalce is finished in a custom enamel color Sherwin Williams 7016 Mindful Gray.

Ispirazione per una scala stile marinaro con pedata in moquette, alzata in moquette e parapetto in legno

When a family living in Singapore decided to purchase a New York City pied-à-terre, they settled on the historic Langham Place, a 60-floor building along 5th Ave which features a mixture of permanent residencies and 5-star hotel suites. Immediately after purchasing the condo, they reached out to Decor Aid, and tasked us with designing a home that would reflect their jet-setting lifestyle and chic sensibility.
Book Your Free In-Home Consultation
Connecting to the historic Tiffany Building at 404 5th Ave, the exterior of Langham Place is a combination of highly contemporary architecture and 1920’s art deco design. And with this highly unique architecture, came highly angular, outward leaning floor-to-ceiling windows, which would prove to be our biggest design challenge.
One of the apartment’s quirks was negotiating an uneven balance of natural light throughout the space. Parts of the apartment, such one of the kids’ bedrooms, feature floor-to-ceiling windows and an abundance of natural light, while other areas, such as one corner of the living room, receive little natural light.
By sourcing a combination of contemporary, low-profile furniture pieces and metallic accents, we were able to compensate for apartment’s pockets of darkness. A low-profile beige sectional from Room & Board was an obvious choice, which we complemented with a lucite console and a bronze Riverstone coffee table from Mitchell Gold+Bob Williams.
Circular tables were placed throughout the apartment in order to establish a design scheme that would be easy to walk through. A marble tulip table from Sit Down New York provides an opulent dining room space, without crowding the floor plan. The finishing touches include a sumptuous swivel chair from Safavieh, to create a sleek, welcoming vacation home for this international client.

Master bedroom with wallpapered headboard wall, photo by Matthew Niemann
Immagine di un'ampia camera matrimoniale classica con parquet chiaro e pareti multicolore
Immagine di un'ampia camera matrimoniale classica con parquet chiaro e pareti multicolore

Ispirazione per una stanza da bagno padronale minimal con ante lisce, ante in legno bruno, vasca sottopiano, doccia a filo pavimento, piastrelle multicolore, piastrelle di marmo, pareti beige, lavabo sottopiano, top in marmo, pavimento beige, porta doccia a battente e top multicolore

Foto di una grande veranda classica con parquet chiaro, nessun camino, soffitto classico e pavimento marrone

Idee per una cucina tradizionale con lavello sottopiano, ante bianche, paraspruzzi bianco, elettrodomestici in acciaio inossidabile, pavimento in legno massello medio, top bianco e ante con riquadro incassato

Photo by Ryan Bent
Foto di una stanza da bagno padronale stile marinaro di medie dimensioni con ante in legno scuro, piastrelle bianche, piastrelle in ceramica, pavimento in gres porcellanato, lavabo sottopiano, pavimento grigio, pareti grigie, top bianco e ante in stile shaker
Foto di una stanza da bagno padronale stile marinaro di medie dimensioni con ante in legno scuro, piastrelle bianche, piastrelle in ceramica, pavimento in gres porcellanato, lavabo sottopiano, pavimento grigio, pareti grigie, top bianco e ante in stile shaker

Ispirazione per una cucina mediterranea con ante in stile shaker, lavello stile country, paraspruzzi multicolore, elettrodomestici neri, parquet chiaro, top multicolore e ante verdi

Esempio di una grande cabina armadio unisex tradizionale con ante bianche, pavimento in legno massello medio, ante in stile shaker e pavimento marrone

Ispirazione per un soggiorno country aperto con sala formale, pareti grigie, camino bifacciale, nessuna TV e tappeto

Chipper Hatter Photography
Idee per una grande cucina design con lavello sottopiano, ante lisce, ante bianche, top in marmo, paraspruzzi bianco, paraspruzzi in marmo, elettrodomestici in acciaio inossidabile, parquet chiaro, pavimento beige e top bianco
Idee per una grande cucina design con lavello sottopiano, ante lisce, ante bianche, top in marmo, paraspruzzi bianco, paraspruzzi in marmo, elettrodomestici in acciaio inossidabile, parquet chiaro, pavimento beige e top bianco

photo credit Matthew Niemann
Idee per un grande soggiorno moderno aperto con pareti bianche, libreria, parquet chiaro, pavimento beige e tappeto
Idee per un grande soggiorno moderno aperto con pareti bianche, libreria, parquet chiaro, pavimento beige e tappeto

Karen Palmer Photography
with Marcia Moore Design
Ispirazione per una grande cucina tradizionale con top in saponaria, paraspruzzi bianco, paraspruzzi con piastrelle in ceramica, elettrodomestici in acciaio inossidabile, pavimento marrone, top grigio, parquet scuro e ante con bugna sagomata
Ispirazione per una grande cucina tradizionale con top in saponaria, paraspruzzi bianco, paraspruzzi con piastrelle in ceramica, elettrodomestici in acciaio inossidabile, pavimento marrone, top grigio, parquet scuro e ante con bugna sagomata

Esempio di un soggiorno nordico aperto con pareti bianche, pavimento in legno massello medio, nessun camino e nessuna TV

Family room in the finished basement with an orange and gray color palette and built-in bar.
Esempio di un grande soggiorno minimalista con pareti bianche, moquette, TV autoportante, pavimento grigio, nessun camino e angolo bar
Esempio di un grande soggiorno minimalista con pareti bianche, moquette, TV autoportante, pavimento grigio, nessun camino e angolo bar

Luke Hayes
Immagine di un'in mansarda stanza da bagno con doccia scandinava con piastrelle rosa, piastrelle a mosaico, pareti bianche, pavimento con piastrelle a mosaico, lavabo a bacinella, pavimento multicolore, doccia aperta e top bianco
Immagine di un'in mansarda stanza da bagno con doccia scandinava con piastrelle rosa, piastrelle a mosaico, pareti bianche, pavimento con piastrelle a mosaico, lavabo a bacinella, pavimento multicolore, doccia aperta e top bianco

Interior Design by Melisa Clement Designs, Photography by Twist Tours
Foto di un angolo bar con lavandino nordico con lavello sottopiano, ante in stile shaker, ante in legno chiaro, top in legno, paraspruzzi nero e top marrone
Foto di un angolo bar con lavandino nordico con lavello sottopiano, ante in stile shaker, ante in legno chiaro, top in legno, paraspruzzi nero e top marrone
702 Foto di case e interni beige
1

















