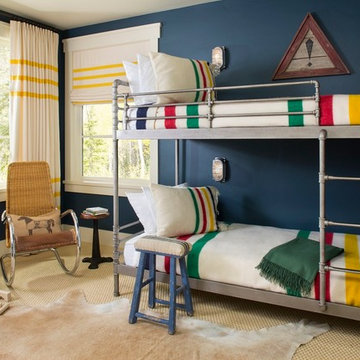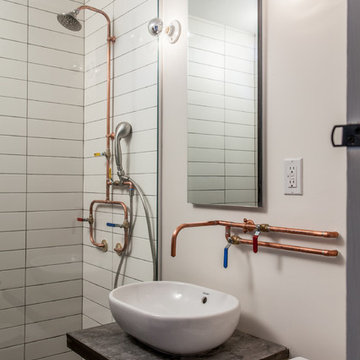4 Foto di case e interni beige

View of the bunk wall in the kids playroom. A set of Tansu stairs with pullout draws separates storage to the right and a homework desk to the left. Above each is a bunk bed with custom powder coated black pipe rails. At the entry is another black pipe ladder leading up to a loft above the entry. Below the loft is a laundry shoot cabinet with a pipe to the laundry room below. The floors are made from 5x5 baltic birch plywood.

Photo Credit: Amy Barkow | Barkow Photo,
Lighting Design: LOOP Lighting,
Interior Design: Blankenship Design,
General Contractor: Constructomics LLC

Foto di una cameretta per bambini da 4 a 10 anni rustica con pareti blu e moquette

Peter Dressel Photography
Immagine di una piccola stanza da bagno minimal con lavabo a bacinella, piastrelle bianche, piastrelle in ceramica, pareti bianche e pavimento in cemento
Immagine di una piccola stanza da bagno minimal con lavabo a bacinella, piastrelle bianche, piastrelle in ceramica, pareti bianche e pavimento in cemento
4 Foto di case e interni beige
1

















