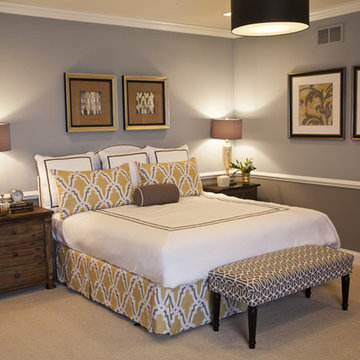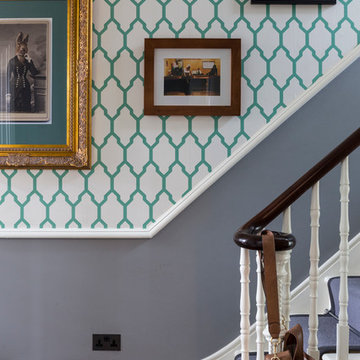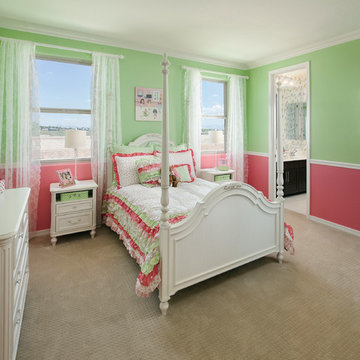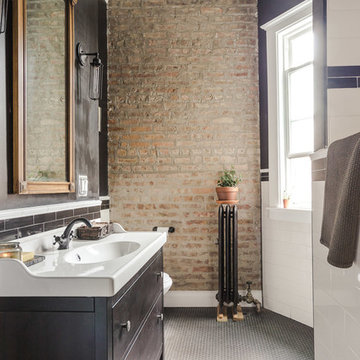59 Foto di case e interni beige
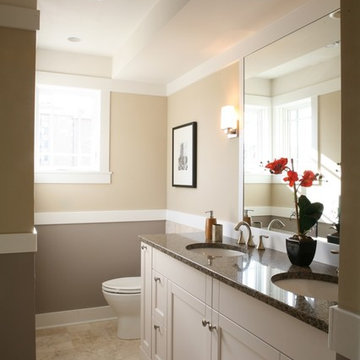
Architect: Sarah Susanka, FAIA. Photography by Barry Rustin
Foto di una stanza da bagno classica con lavabo sottopiano, ante in stile shaker e ante bianche
Foto di una stanza da bagno classica con lavabo sottopiano, ante in stile shaker e ante bianche

Idee per un ingresso con anticamera chic con pareti nere e pavimento nero

Immagine di una stanza da bagno padronale costiera con ante blu, piastrelle bianche, pareti rosa, lavabo a bacinella, pavimento multicolore, top bianco e ante lisce
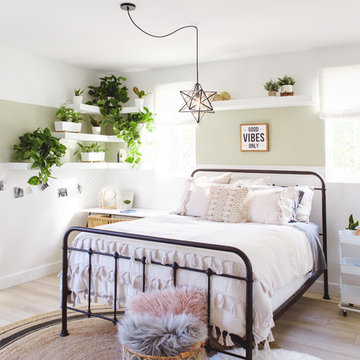
Foto di una cameretta per bambini da 4 a 10 anni stile marinaro con pareti multicolore e parquet chiaro
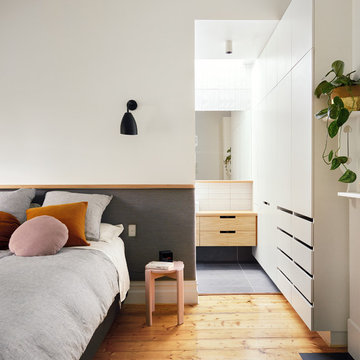
Photography by Dan Fuge
Esempio di una piccola camera matrimoniale minimal con pareti bianche, camino classico, pavimento marrone e pavimento in legno massello medio
Esempio di una piccola camera matrimoniale minimal con pareti bianche, camino classico, pavimento marrone e pavimento in legno massello medio
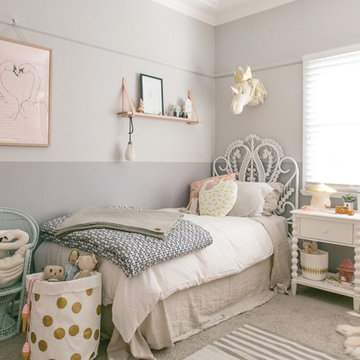
Design, custom print & install wallpaper for kid's bedroom.
Immagine di una cameretta per bambini classica
Immagine di una cameretta per bambini classica

Modern Farmhouse designed for entertainment and gatherings. French doors leading into the main part of the home and trim details everywhere. Shiplap, board and batten, tray ceiling details, custom barrel tables are all part of this modern farmhouse design.
Half bath with a custom vanity. Clean modern windows. Living room has a fireplace with custom cabinets and custom barn beam mantel with ship lap above. The Master Bath has a beautiful tub for soaking and a spacious walk in shower. Front entry has a beautiful custom ceiling treatment.
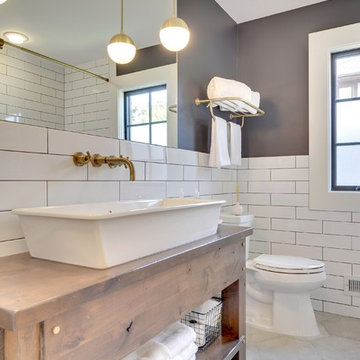
Immagine di una stanza da bagno classica con ante in legno scuro, piastrelle bianche, pareti grigie, lavabo a bacinella, top in legno, pavimento grigio e top marrone
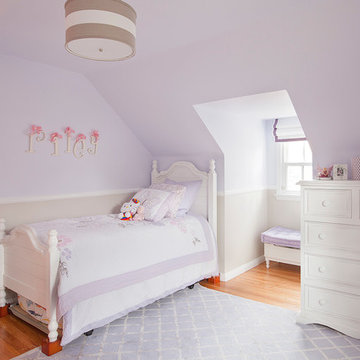
Photos by Manolo Langis
Idee per una cameretta per bambini da 4 a 10 anni classica con pareti viola e pavimento in legno massello medio
Idee per una cameretta per bambini da 4 a 10 anni classica con pareti viola e pavimento in legno massello medio
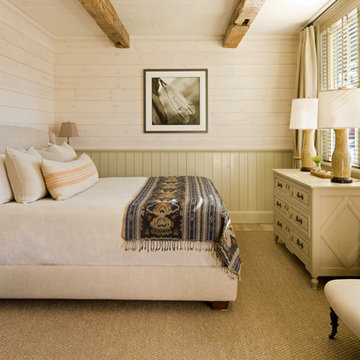
Foto di una camera da letto stile rurale con moquette e nessun camino
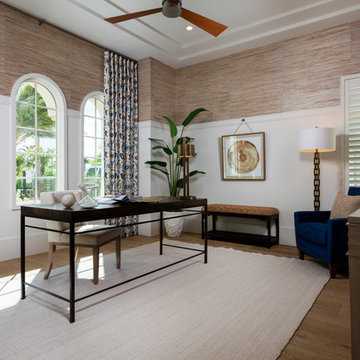
Ispirazione per un ufficio costiero con pavimento in legno massello medio, nessun camino, scrivania autoportante e pareti beige
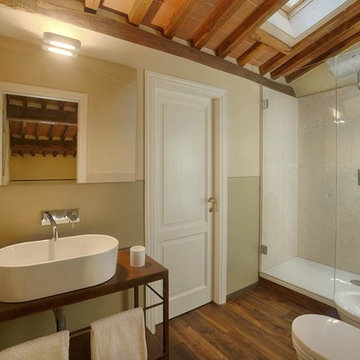
Chianti B&B Design is a story of metamorphosis, of the respectful transformation of a rural stone building, a few metres from the village of Vitignano, into a modern, design haven, perfect for savouring Tuscan hospitality while enjoying all of the modern comforts. Thanks to the architectural marriage of transparency, suspension and light and to the pastel colour palette chosen for the furnishings, the stars of the space are the Terre Senesi and their history, which intrigue visitors from the outdoors in, offering up unique experiences.
Located on an ancient Roman road, the ‘Cassia Adrianea’, the building that hosts this Tuscan B&B is the old farmhouse of a private villa dating to the year 1000. Arriving at the courtyard, surrounded by the green Tuscan countryside, you access the bed and breakfast through a short private external stair. Entering the space, you are welcomed directly into a spacious living room with a natural steel and transparent glass loft above it. The modern furnishings, like the Air sofa suspended on glass legs and the 36e8 compositions on the walls, dialogue through contrast with the typical structural elements of the building, like Tuscan travertine and old beams, creating a sense of being suspended in time.
The first floor also hosts a kitchen where a large old oak Air table looks out onto the renowned Chianti vineyards and the village of Vitignano, complete with a medieval tower. Even the simple act of enjoying breakfast in this space is special.
The bedrooms, two on the ground floor and one on the upper floor, also look out onto the Siena countryside which, thanks to the suspended beds and the colours chosen for the interiors, enters through the windows and takes centre stage. The Quercia room is on the ground floor, as is the Olivo room, which is wonderfully flooded with light in the middle of the day. The Cipresso room is on the upper floor, and its furnishings are green like the distinctive Tuscan tree it’s named after.
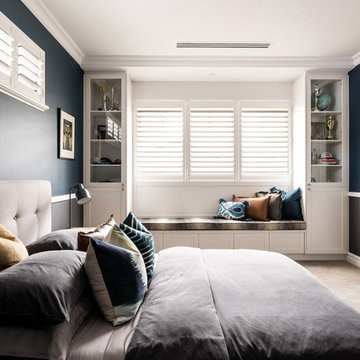
Immagine di una cameretta per bambini classica con pareti blu, moquette e pavimento beige
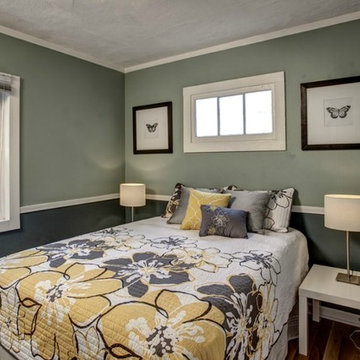
John Wilbanks
Idee per una camera da letto contemporanea con pareti grigie
Idee per una camera da letto contemporanea con pareti grigie

Photography: Barry Halkin
Ispirazione per una stanza da bagno per bambini classica con vasca con piedi a zampa di leone, piastrelle diamantate, lavabo sospeso e pareti blu
Ispirazione per una stanza da bagno per bambini classica con vasca con piedi a zampa di leone, piastrelle diamantate, lavabo sospeso e pareti blu

This foyer was updated with the addition of white paneling and new herringbone hardwood floors with a walnut border. The walls are covered in a navy blue grasscloth wallpaper from Thibaut. A navy and white geometric patterned stair-runner, held in place with stair rods capped with pineapple finials, further contributes to the home's coastal feel.
Photo by Mike Mroz of Michael Robert Construction
59 Foto di case e interni beige
1
