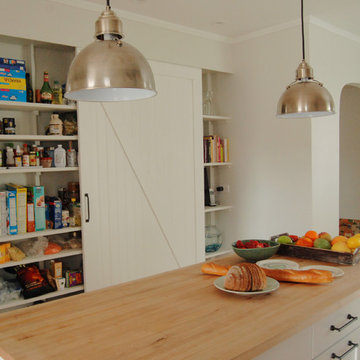221 Foto di case e interni beige
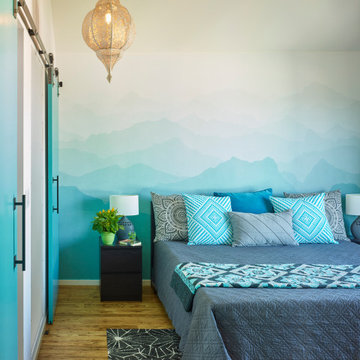
Photograph © Ken Gutmaker
• Interior Designer: Jennifer Ott Design
• Architect: Studio Sarah Willmer Architecture
• Builder: Blair Burke General Contractors, Inc.
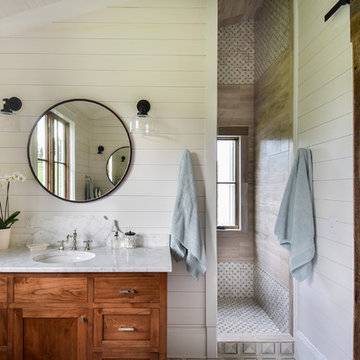
Immagine di una stanza da bagno padronale country con ante in stile shaker, ante in legno scuro, pareti bianche, pavimento con piastrelle a mosaico, lavabo sottopiano, top in marmo, pavimento bianco, doccia aperta, top bianco e doccia alcova
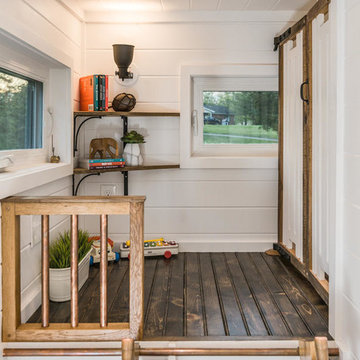
StudioBell
Immagine di una cameretta per bambini da 4 a 10 anni industriale con pareti bianche, parquet scuro e pavimento marrone
Immagine di una cameretta per bambini da 4 a 10 anni industriale con pareti bianche, parquet scuro e pavimento marrone

Kitchen design with large Island to seat four in a barn conversion to create a comfortable family home. The original stone wall was refurbished, as was the timber sliding barn doors.

Douglas VanderHorn Architects
From grand estates, to exquisite country homes, to whole house renovations, the quality and attention to detail of a "Significant Homes" custom home is immediately apparent. Full time on-site supervision, a dedicated office staff and hand picked professional craftsmen are the team that take you from groundbreaking to occupancy. Every "Significant Homes" project represents 45 years of luxury homebuilding experience, and a commitment to quality widely recognized by architects, the press and, most of all....thoroughly satisfied homeowners. Our projects have been published in Architectural Digest 6 times along with many other publications and books. Though the lion share of our work has been in Fairfield and Westchester counties, we have built homes in Palm Beach, Aspen, Maine, Nantucket and Long Island.
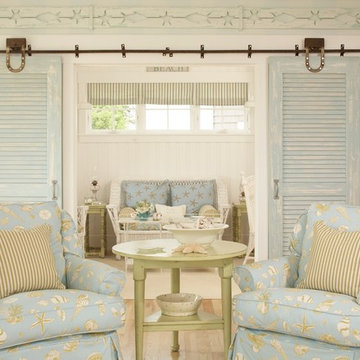
Tracey Rapisardi Design, 2008 Coastal Living Idea House Living Room/Study
Immagine di un soggiorno stile marino di medie dimensioni e aperto con pareti bianche, parquet chiaro, camino classico, cornice del camino in pietra e pavimento marrone
Immagine di un soggiorno stile marino di medie dimensioni e aperto con pareti bianche, parquet chiaro, camino classico, cornice del camino in pietra e pavimento marrone

Steve Chenn
Ispirazione per un soggiorno tradizionale di medie dimensioni e chiuso con parete attrezzata, pareti bianche, pavimento in legno massello medio, nessun camino e pavimento marrone
Ispirazione per un soggiorno tradizionale di medie dimensioni e chiuso con parete attrezzata, pareti bianche, pavimento in legno massello medio, nessun camino e pavimento marrone
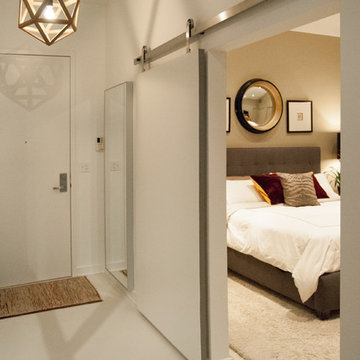
A barn-style door in the entry hall conceals what is now the Master Bedroom. Whereas this area was originally part of the open space, Adamik and Churney agreed to build the wall to create more personal environment.
The stainless hardware of the rolling door system strikes an even balance between industrial and residential design, with its exposed mechanics and refined finish. Having the door painted the same color as the walls helps it disappear when closed.
Door Hardware: barndoorhardware.com; Pendant Light: Visual Comfort
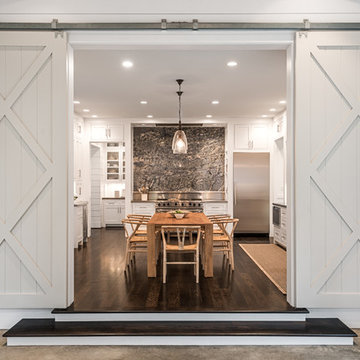
Peter Molick Photography
Ispirazione per una grande cucina country con ante in stile shaker, ante bianche, paraspruzzi grigio, elettrodomestici in acciaio inossidabile, parquet scuro e pavimento marrone
Ispirazione per una grande cucina country con ante in stile shaker, ante bianche, paraspruzzi grigio, elettrodomestici in acciaio inossidabile, parquet scuro e pavimento marrone
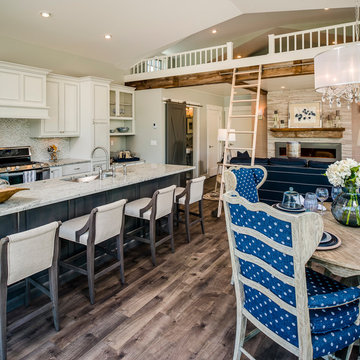
All furnishings in this space are available through The Quiet Moose. www.quietmoose.com - 231-348-5353
The Quiet Moose, Interior Selections | Furnishings
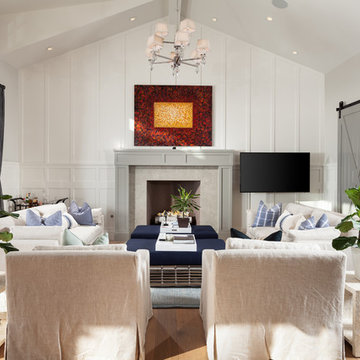
Foto di un soggiorno costiero con pareti bianche, parquet chiaro, camino classico e TV a parete
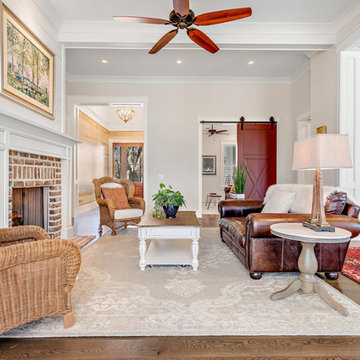
Wall color: Sherwin Williams 7632 )Modern Gray)
Trim color: Sherwin Williams 7008 (Alabaster)
Barn door color: Sherwin Williams 7593 (Rustic Red)
Brick: Old Carolina, Savannah Gray

Basement
Foto di una taverna country seminterrata con pareti bianche, parquet chiaro e camino classico
Foto di una taverna country seminterrata con pareti bianche, parquet chiaro e camino classico
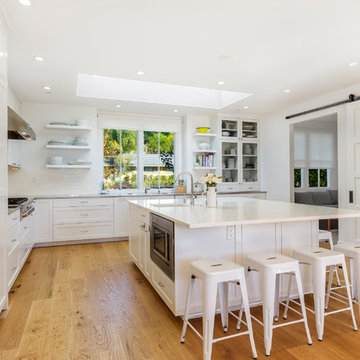
Esempio di una cucina classica con lavello sottopiano, nessun'anta, ante bianche, paraspruzzi bianco, elettrodomestici in acciaio inossidabile e parquet chiaro
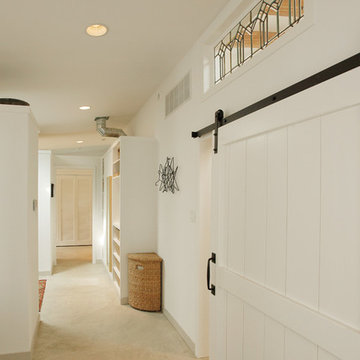
Modern Loft designed and built by Sullivan Building & Design Group.
Custom sliding barn door built by Cider Press Woodworks.
Photo credit: Kathleen Connally
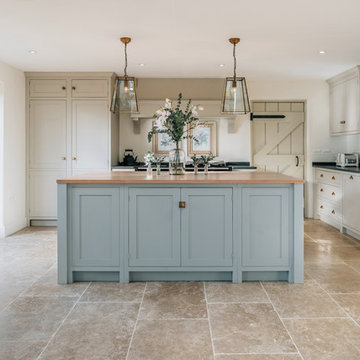
Esempio di una cucina tradizionale di medie dimensioni con lavello stile country, ante in stile shaker, elettrodomestici neri, pavimento marrone e ante beige
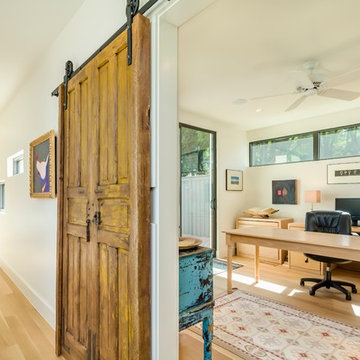
Foto di un ufficio country con parquet chiaro, nessun camino, scrivania autoportante e pareti bianche

As part of the Walnut Farm project, Northworks was commissioned to convert an existing 19th century barn into a fully-conditioned home. Working closely with the local contractor and a barn restoration consultant, Northworks conducted a thorough investigation of the existing structure. The resulting design is intended to preserve the character of the original barn while taking advantage of its spacious interior volumes and natural materials.
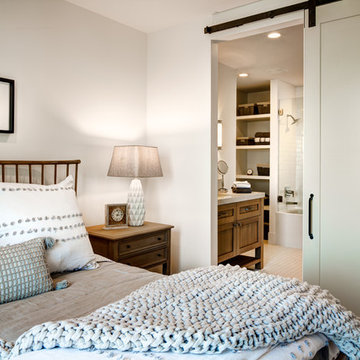
Alan Blakely
Immagine di una grande camera degli ospiti tradizionale con moquette, nessun camino, pavimento beige e pareti bianche
Immagine di una grande camera degli ospiti tradizionale con moquette, nessun camino, pavimento beige e pareti bianche
221 Foto di case e interni beige
1


















