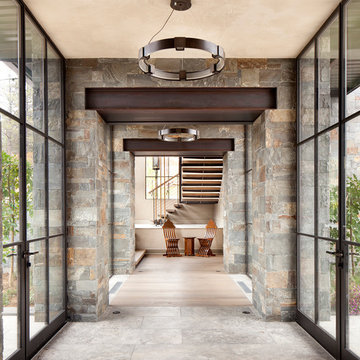471 Foto di case e interni beige

Jason Hartog Photography
Immagine della facciata di una casa contemporanea con rivestimenti misti
Immagine della facciata di una casa contemporanea con rivestimenti misti

Transitional Design Condo Update in San Francisco, California Pacific Heights Neighborhood
The owners of this condo in Pacific Heights wanted to update their 60’s style kitchen and bathrooms yet strike a balance between ultra modern and conservative. To achieve this, we combined clean modern lines and contemporary fittings with warm natural stone and rich woods. In the kitchen, a distinctive effect is achieved by using quarter sawn cherry veneer on the shaker style cabinet doors with parallel grain run horizontally. Beautiful brown granite and custom stain compliment the oak floors we selected to provide continuity with the rest of the house. The master bath features a vanity designed with a wrap-over counter of thick granite, wenge wood veneers, Venetian plaster and a carefully coordinated variety of glass and stone tiles. In the guest bath a similar material palette is enlivened by inclusion of a wall hung toilet and an art niche.
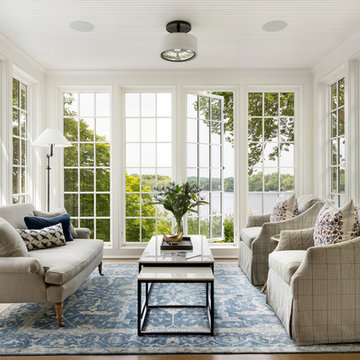
Immagine di una veranda stile marino con parquet chiaro, nessun camino e soffitto classico
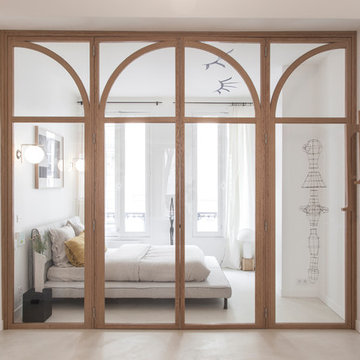
Bertrand Fomperine
Esempio di una camera da letto design con pareti bianche, pavimento in cemento e pavimento grigio
Esempio di una camera da letto design con pareti bianche, pavimento in cemento e pavimento grigio
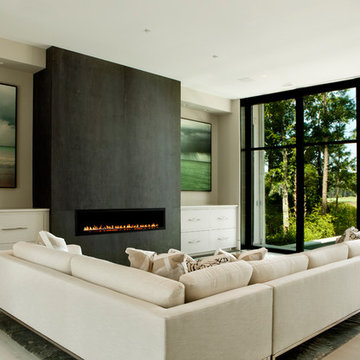
Idee per un soggiorno contemporaneo con pareti beige, pavimento in legno verniciato, camino lineare Ribbon e pavimento bianco
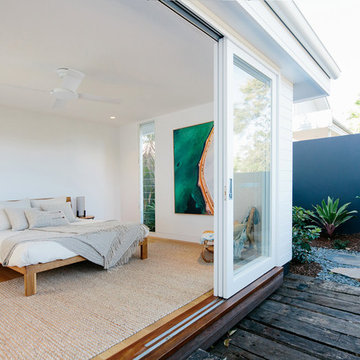
Ann-Louise Buck
Immagine di una camera da letto design con pareti bianche, pavimento in legno massello medio e pavimento marrone
Immagine di una camera da letto design con pareti bianche, pavimento in legno massello medio e pavimento marrone

dining room with al-fresco dining trellis
Foto di un'ampia sala da pranzo contemporanea con pareti grigie, nessun camino e pavimento grigio
Foto di un'ampia sala da pranzo contemporanea con pareti grigie, nessun camino e pavimento grigio
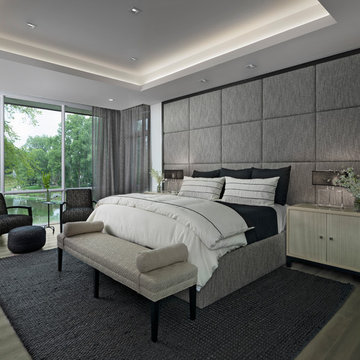
The contemporary master suite features a standout custom upholstered headboard with wood headboard frame and upholstered bed frame. The owners of this home, completed in 2017, also installed blind pockets, to allow them to darken the room with blackout shades when needed, that also conceal sheer custom drapery that showcases the lake views from full floor to ceiling windows while also softening the look and feel of the room. The cove ceiling includes hidden LED lighting which adds architectural detail and function. The intimate sitting area in front of the floor to ceiling windows gives an added warmth to the room while the wide plank French oak floors in a neutral palate allow the elements of this room to really shine.

Photo Credit - David Bader
Immagine di una veranda costiera con parquet scuro, nessun camino, soffitto classico e pavimento marrone
Immagine di una veranda costiera con parquet scuro, nessun camino, soffitto classico e pavimento marrone

Rug from Boho Souk London
Photo Chris Snook
Ispirazione per un grande soggiorno minimal aperto con pareti grigie, parquet chiaro, nessun camino, nessuna TV e pavimento beige
Ispirazione per un grande soggiorno minimal aperto con pareti grigie, parquet chiaro, nessun camino, nessuna TV e pavimento beige

Charles Lauersdorf
Realty Pro Shots
Foto di un soggiorno minimal aperto con pareti grigie, parquet scuro, camino lineare Ribbon, cornice del camino piastrellata, parete attrezzata e pavimento marrone
Foto di un soggiorno minimal aperto con pareti grigie, parquet scuro, camino lineare Ribbon, cornice del camino piastrellata, parete attrezzata e pavimento marrone
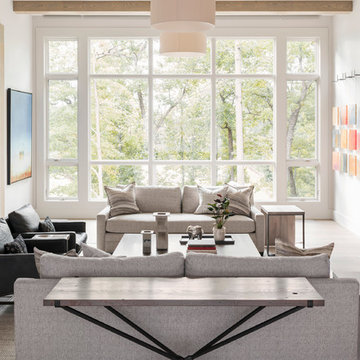
The main level at this modern farmhouse has a great room and den bookended by stone fireplaces. The kitchen is at the center of the main living spaces where we designed multiple islands for smart base cabinet storage which still allows visual connection from the kitchen to all spaces. The open living spaces serve the owner’s desire to create a comfortable environment for entertaining during large family gatherings. There are plenty of spaces where everyone can spread out whether it be eating or cooking, watching TV or just chatting by the fireplace. The main living spaces also act as a privacy buffer between the master suite and a guest suite.
Photography by Todd Crawford.

Esempio di un soggiorno design con pareti multicolore, moquette, TV a parete e pavimento grigio

Milbrook Homes
Immagine di una scala a rampa dritta design di medie dimensioni con pedata in legno e nessuna alzata
Immagine di una scala a rampa dritta design di medie dimensioni con pedata in legno e nessuna alzata
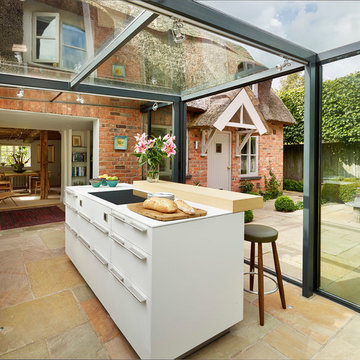
Kitchen Architecture
Immagine di una cucina minimal con ante lisce e ante bianche
Immagine di una cucina minimal con ante lisce e ante bianche
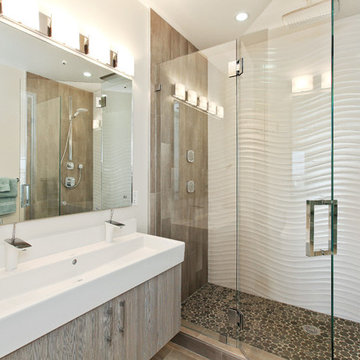
Esempio di una stanza da bagno contemporanea con lavabo rettangolare, ante lisce, doccia alcova e pavimento con piastrelle di ciottoli
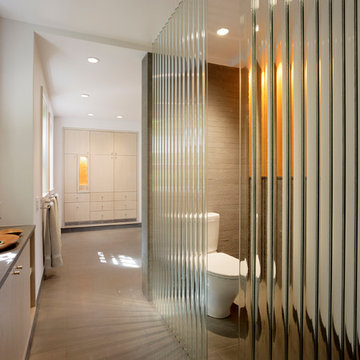
The watery effect of corrugated glass and its ability to shimmer raise possibilities, as evidenced in this bathroom design. Here a limited amount of daylight is enhanced by corrugated glass panels, which stand in contrast to the deeply quarried, evenly colored Bluestone on the walls and floor. Laser cut stone and flush trim create a sense that the panels continue through the floor and ceiling. (Photos by Matthew Millman)
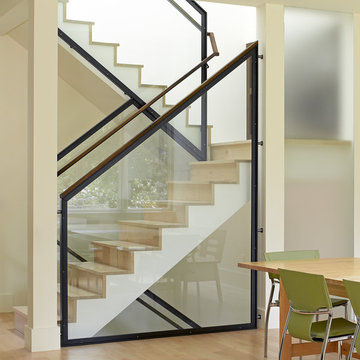
This project aims to be the first residence in San Francisco that is completely self-powering and carbon neutral. The architecture has been developed in conjunction with the mechanical systems and landscape design, each influencing the other to arrive at an integrated solution. Working from the historic façade, the design preserves the traditional formal parlors transitioning to an open plan at the central stairwell which defines the distinction between eras. The new floor plates act as passive solar collectors and radiant tubing redistributes collected warmth to the original, North facing portions of the house. Careful consideration has been given to the envelope design in order to reduce the overall space conditioning needs, retrofitting the old and maximizing insulation in the new.
Photographer Ken Gutmaker
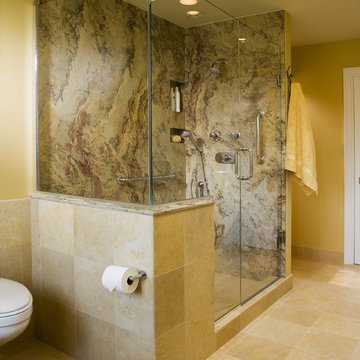
Idee per una stanza da bagno minimal con doccia alcova, piastrelle beige e lastra di pietra
471 Foto di case e interni beige
1


















