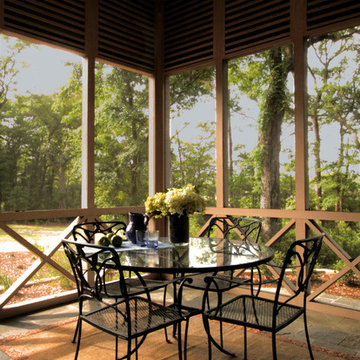44 Foto di case e interni arancioni

Immagine di una grande cucina tradizionale con lavello sottopiano, ante in stile shaker, ante bianche, top in marmo, paraspruzzi grigio, paraspruzzi in lastra di pietra e elettrodomestici da incasso
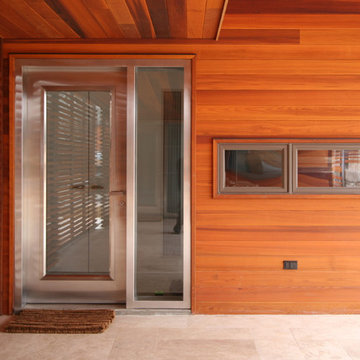
Idee per un ingresso o corridoio minimal con una porta singola e una porta in vetro

Immagine di una grande cucina country con lavello sottopiano, ante con riquadro incassato, ante blu, top in granito, paraspruzzi multicolore, pavimento in terracotta, penisola e elettrodomestici bianchi
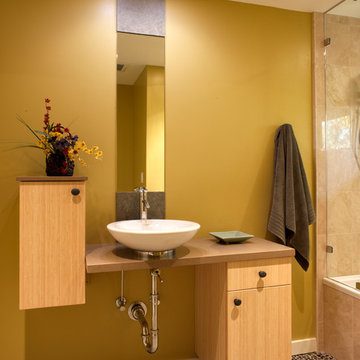
Inspired by Japanese "chigai-dana" (multi-level shelves), the mirror suggests a hanging scroll. Photo by Andrew McKinney.
Esempio di una stanza da bagno design con lavabo a bacinella
Esempio di una stanza da bagno design con lavabo a bacinella
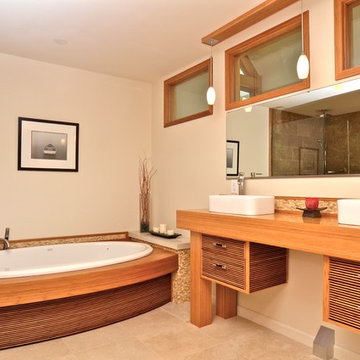
Bath set (tub platform and vanity)
The desire to use eco-friendly materials led to the choice of bamboo for this Asian inspired bath. The heavy tops and leg elements were fabricated from engineered bamboo panels and the lighter textural elements were created by inserting bamboo strips into a finished plywood substrate. Special sealer and several coats of polyurethane ensure water resistance and long wear.
Dimensions for vanity: 6'0" x 1'8", however the sizes can be customized, additional charges apply. Sinks and faucets are not included in the price.
The large vanity, drawers and cabinets were also handcrafted from bamboo, and employ a different geometry to stimulate the senses.
The vision behind this beautifully designed master bathroom was to create a comfortable setting that would bring the peace of nature inside. Pocket doors open the bathroom to the scenic view of the estate, and natural materials were used to compliment the large 3x5 ft. frameless glass shower, and the big two-person oval hot tub. Light enters the bathroom through three windows; each bringing natural light in from the vaulted central atrium.
The tub platform was handcrafted from a thick bamboo, giving it a solid presence that is enhanced by the lighter effect of the skirt. The larger vanity, drawers and cabinets were also handcrafted from bamboo, and employ a different geometry to stimulate the senses. Custom crafted lights and windows were designed to create a sense of flow and cohesion.
Tile mosaics in the shower and on the floor also give the bathroom a natural, unique feel. Each individual tile in the shower was custom cut and polished for a more organic grout pattern, the split face travertine on the pedestals and backsplashes create an organic texture.

A guest bath lavatory area by Doug Walter , Architect. Custom alder cabinetry holds a copper vessel sink. Twin sconces provide generous lighting, and are supplemented by downlights on dimmers as well. Slate floors carry through the rustic Colorado theme. Construction by Cadre Construction, cabinets fabricated by Genesis Innovations. Photography by Emily Minton Redfield
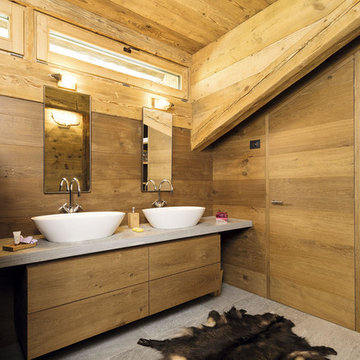
Idee per una piccola stanza da bagno padronale rustica con ante lisce, ante in legno scuro, pareti marroni, lavabo a bacinella, pavimento grigio, top in marmo e pavimento in pietra calcarea

Custom Wet Bar Idea
Ispirazione per una cucina design con lavello sottopiano, ante in legno chiaro, paraspruzzi marrone, paraspruzzi con piastrelle a listelli e ante lisce
Ispirazione per una cucina design con lavello sottopiano, ante in legno chiaro, paraspruzzi marrone, paraspruzzi con piastrelle a listelli e ante lisce
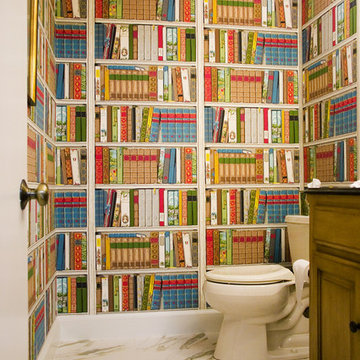
Immagine di una stanza da bagno classica con piastrelle bianche, pareti multicolore e ante con bugna sagomata

Esempio di un ingresso con anticamera american style di medie dimensioni con pareti multicolore, una porta singola, una porta in legno bruno e pavimento grigio
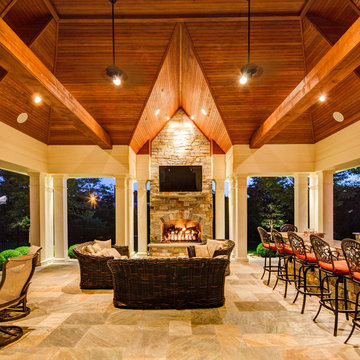
John Martinelli Photography
Immagine di un patio o portico chic con un focolare e un tetto a sbalzo
Immagine di un patio o portico chic con un focolare e un tetto a sbalzo

Bathroom with marble floor from A Step in Stone, marble wainscoting and marble chair rail.
Esempio di una stanza da bagno chic con vasca freestanding, pavimento blu, ante bianche, piastrelle grigie, piastrelle di marmo, top in marmo, top grigio, pavimento in marmo, lavabo sottopiano, pareti blu e ante con riquadro incassato
Esempio di una stanza da bagno chic con vasca freestanding, pavimento blu, ante bianche, piastrelle grigie, piastrelle di marmo, top in marmo, top grigio, pavimento in marmo, lavabo sottopiano, pareti blu e ante con riquadro incassato

We are a full service, residential design/build company specializing in large remodels and whole house renovations. Our way of doing business is dynamic, interactive and fully transparent. It's your house, and it's your money. Recognition of this fact is seen in every facet of our business because we respect our clients enough to be honest about the numbers. In exchange, they trust us to do the right thing. Pretty simple when you think about it.
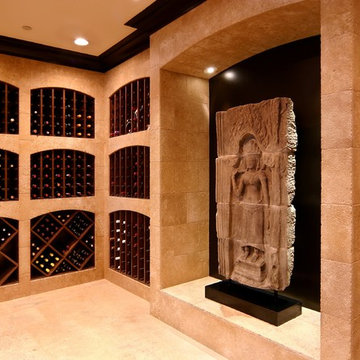
Esempio di una cantina mediterranea con portabottiglie a scomparti romboidali e pavimento beige
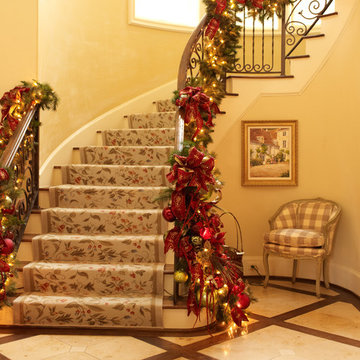
Custom Holiday Decor by Regina Gust Designs
Photographed by Julie Soefer
Foto di una scala curva chic con pedata in legno
Foto di una scala curva chic con pedata in legno
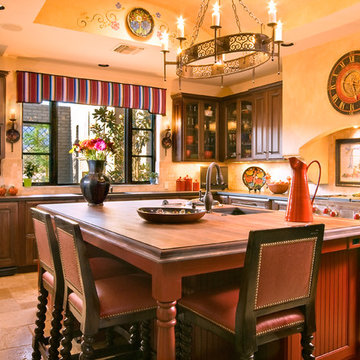
Tucson, AZ home built by Wachs Construction Co.,Inc.
Immagine di una cucina mediterranea con lavello sottopiano, ante con riquadro incassato, ante in legno bruno, top in legno e paraspruzzi beige
Immagine di una cucina mediterranea con lavello sottopiano, ante con riquadro incassato, ante in legno bruno, top in legno e paraspruzzi beige
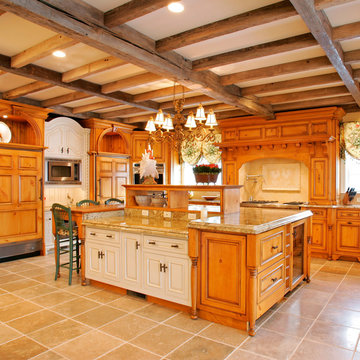
Custom Kitchen. Design-build by Trueblood.
[decor: Delier & Delier] [photo: Tom Grimes]
Ispirazione per una cucina country con lavello stile country, ante con riquadro incassato, ante in legno scuro, top in granito, elettrodomestici da incasso e paraspruzzi beige
Ispirazione per una cucina country con lavello stile country, ante con riquadro incassato, ante in legno scuro, top in granito, elettrodomestici da incasso e paraspruzzi beige
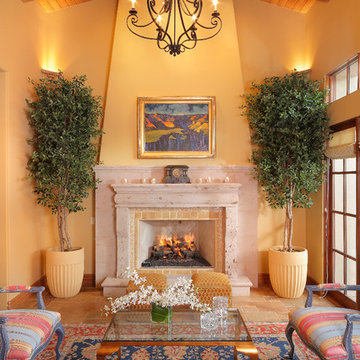
Foto di un soggiorno mediterraneo con pareti gialle, camino classico, cornice del camino in pietra e tappeto
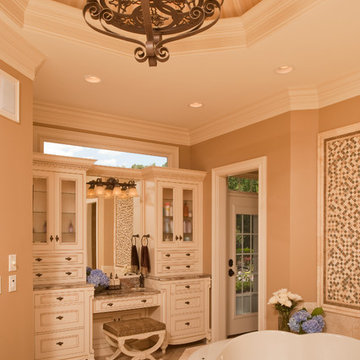
©StevenPaulWhitsitt_Photography
Bath Design by
Hampton Kitchens of Raleigh http://www.hamptonkitchens.com/default.htm
44 Foto di case e interni arancioni
1


















