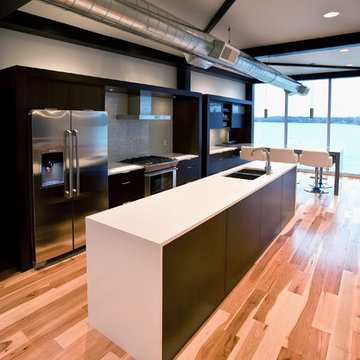10.150 Foto di case e interni arancioni

Idee per una grande cucina con lavello sottopiano, ante in stile shaker, ante gialle, top in saponaria, paraspruzzi blu, paraspruzzi con piastrelle di vetro, elettrodomestici colorati e pavimento in legno massello medio

Foto di una grande cucina chic con lavello stile country, ante grigie, paraspruzzi bianco, elettrodomestici in acciaio inossidabile, penisola, top in quarzo composito, paraspruzzi con piastrelle a listelli, parquet chiaro, pavimento beige e ante con riquadro incassato

This was a full renovation of a 1920’s home sitting on a five acre lot. This is a beautiful and stately stone home whose interior was a victim of poorly thought-out, dated renovations and a sectioned off apartment taking up a quarter of the home. We changed the layout completely reclaimed the apartment and garage to make this space work for a growing family. We brought back style, elegance and era appropriate details to the main living spaces. Custom cabinetry, amazing carpentry details, reclaimed and natural materials and fixtures all work in unison to make this home complete. Our energetic, fun and positive clients lived through this amazing transformation like pros. The process was collaborative, fun, and organic.

Andrew McKinney. The original galley kitchen was cramped and lacked sunlight. The wall separating the kitchen from the sun room was removed and both issues were resolved. Douglas fir was used for the support beam and columns.

Existing 100 year old Arts and Crafts home. Kitchen space was completely gutted down to framing. In floor heat, chefs stove, custom site-built cabinetry and soapstone countertops bring kitchen up to date.
Designed by Jean Rehkamp and Ryan Lawinger of Rehkamp Larson Architects.
Greg Page Photography

My favorite farmhouse kitchen.. :)
Immagine di una cucina country di medie dimensioni con lavello stile country, elettrodomestici in acciaio inossidabile, ante in stile shaker, top in legno, ante bianche, paraspruzzi bianco, paraspruzzi con piastrelle in ceramica e pavimento in legno massello medio
Immagine di una cucina country di medie dimensioni con lavello stile country, elettrodomestici in acciaio inossidabile, ante in stile shaker, top in legno, ante bianche, paraspruzzi bianco, paraspruzzi con piastrelle in ceramica e pavimento in legno massello medio
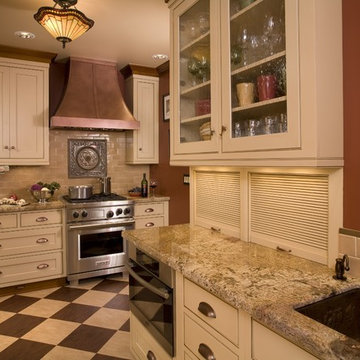
Custom inset door cabinets, 2 toned marmoleum flooring. Copper bar sink. Sonoma tile backsplash. Copper accents. Mahogany wood work
Immagine di una cucina tradizionale con ante di vetro, elettrodomestici in acciaio inossidabile, top in granito, ante beige, paraspruzzi beige e paraspruzzi con piastrelle diamantate
Immagine di una cucina tradizionale con ante di vetro, elettrodomestici in acciaio inossidabile, top in granito, ante beige, paraspruzzi beige e paraspruzzi con piastrelle diamantate

Christine Hill Photography.
Timber accents give warmth to this modern, monochrome kitchen, and plenty of storage means no mess! Dall Designer Homes work closely with Kitchens R Us to create a dream kitchen for these homeowners.

A palette of Maple cabinets and shelves, Quartz counter tops, stainless steel, Subway tiles
Foto di una piccola cucina design con ante lisce, ante in legno chiaro, top in quarzo composito, paraspruzzi con piastrelle diamantate, elettrodomestici in acciaio inossidabile, lavello sottopiano, paraspruzzi bianco, pavimento in legno massello medio e pavimento marrone
Foto di una piccola cucina design con ante lisce, ante in legno chiaro, top in quarzo composito, paraspruzzi con piastrelle diamantate, elettrodomestici in acciaio inossidabile, lavello sottopiano, paraspruzzi bianco, pavimento in legno massello medio e pavimento marrone

Beaded inset cabinets were used in this kitchen. White cabinets with a grey glaze add depth and warmth. An accent tile was used behind the 48" dual fuel wolf range and paired with a 3x6 subway tile.
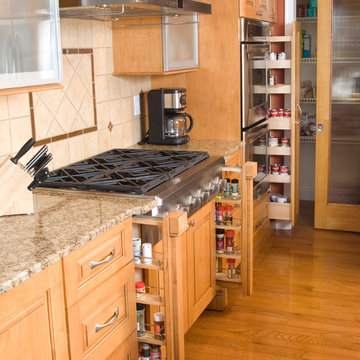
Immagine di una cucina chic con ante con bugna sagomata, ante in legno chiaro, top in granito, paraspruzzi beige, paraspruzzi con piastrelle in ceramica, elettrodomestici in acciaio inossidabile e parquet chiaro

Immagine di una cucina american style di medie dimensioni con lavello da incasso, ante in legno chiaro, top in granito, paraspruzzi grigio, paraspruzzi con piastrelle diamantate, elettrodomestici in acciaio inossidabile, pavimento con piastrelle in ceramica, pavimento beige e ante in stile shaker

This unique farmhouse kitchen is a throw-back to the simple yet elegant white 3x6 subway tile, glass cabinetry, and spacious 12 foot white quartz island. With a farmhouse apron front sink and a 36" cooktop, this kitchen is a dreamy place to whip up some comfort food. Peek out the exterior windows and see a beautiful pergola that will be perfect to entertain your guests.
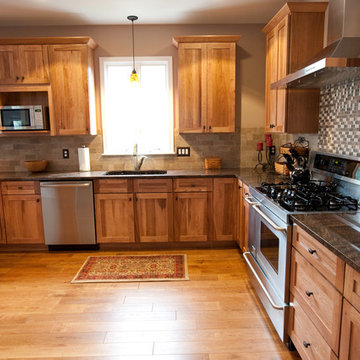
Robert J. Laramie Photography
Immagine di una cucina abitabile classica con lavello a doppia vasca, ante in stile shaker, ante in legno chiaro, top in granito, paraspruzzi beige, paraspruzzi con piastrelle in pietra, elettrodomestici in acciaio inossidabile e parquet chiaro
Immagine di una cucina abitabile classica con lavello a doppia vasca, ante in stile shaker, ante in legno chiaro, top in granito, paraspruzzi beige, paraspruzzi con piastrelle in pietra, elettrodomestici in acciaio inossidabile e parquet chiaro

The new kitchen bar counter sits where a wall was originally. Two species of wood were used in the cabinets, walnut and alder. The lighter colored cabinets at the back wall are in alder with Zodiaq countertops and the backsplash utilizes colored sandblasted glass tiles.
Photo Credit: John Sutton Photography

The collaboration between architect and interior designer is seen here. The floor plan and layout are by the architect. Cabinet materials and finishes, lighting, and furnishings are by the interior designer. Detailing of the vent hood and raised counter are a collaboration. The raised counter includes a chase on the far side for power.
Photo: Michael Shopenn

This kitchen was formerly a dark paneled, cluttered, and divided space with little natural light. By eliminating partitions and creating a more functional, open floorplan, as well as adding modern windows with traditional detailing, providing lovingly detailed built-ins for the clients extensive collection of beautiful dishes, and lightening up the color palette we were able to create a rather miraculous transformation. The wide plank salvaged pine floors, the antique french dining table, as well as the Galbraith & Paul drum pendant and the salvaged antique glass monopoint track pendants all help to provide a warmth to the crisp detailing.
Renovation/Addition. Rob Karosis Photography
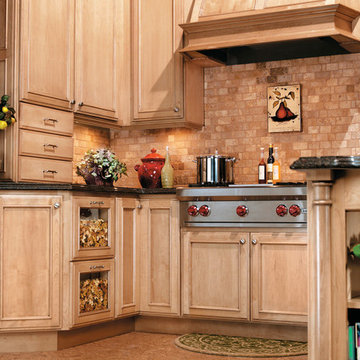
Idee per una cucina classica con ante con riquadro incassato, ante in legno chiaro, paraspruzzi beige, paraspruzzi con piastrelle diamantate e elettrodomestici in acciaio inossidabile
10.150 Foto di case e interni arancioni
1



















