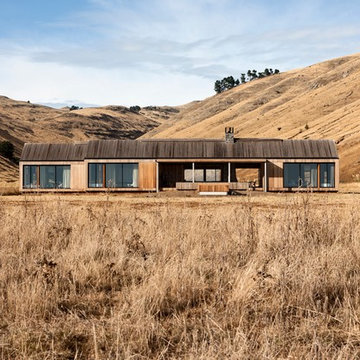Home
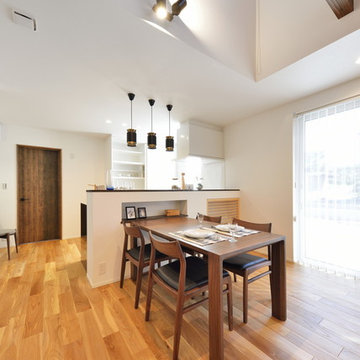
Idee per una sala da pranzo aperta verso il soggiorno moderna di medie dimensioni con pareti bianche, pavimento in legno massello medio e pavimento marrone

Mt. Washington, CA - Complete Kitchen remodel
Installation of flooring, cabinets/cupboards, appliances, countertops, tiled backsplash, windows and all carpentry.
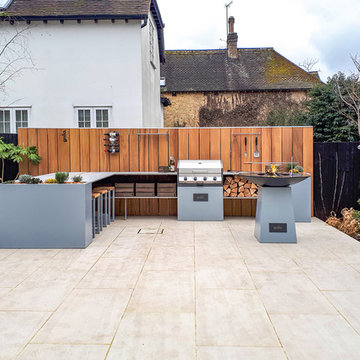
Outdoor kitchen project in Tunbridge Wells with 7-seat integrated bar-height table, integrated four-burner gas grill, Chef’s Anvil wood-burning barbeque, two planters and custom-height iroko uprights.
Garden design by Karen McClure Garden & Landscape Design, karenmcclure.co.uk
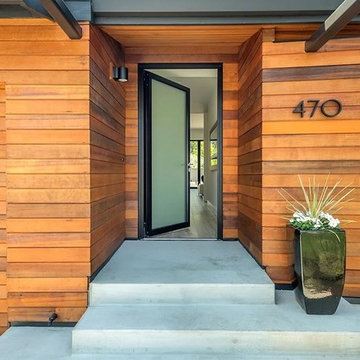
Ispirazione per un portico minimalista di medie dimensioni e davanti casa con lastre di cemento

Here we have the finished space. The beautiful 1930's handmade rug compliments the Brazilian Cherry wonderfully.
Esempio di un soggiorno moderno di medie dimensioni e chiuso con pareti marroni, pavimento in legno massello medio, camino classico, cornice del camino in pietra e pavimento marrone
Esempio di un soggiorno moderno di medie dimensioni e chiuso con pareti marroni, pavimento in legno massello medio, camino classico, cornice del camino in pietra e pavimento marrone

Brett Bulthuis
AZEK Vintage Collection® English Walnut deck.
Chicago, Illinois
Idee per una terrazza design di medie dimensioni, sul tetto e sul tetto con un focolare e un parasole
Idee per una terrazza design di medie dimensioni, sul tetto e sul tetto con un focolare e un parasole
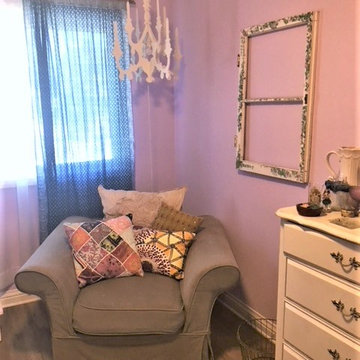
This cocoon of a Boho bedroom has a secret: the queen size platform bed is partially built over the raised foundation of the main house, allowing us to steal a little space to make the room two feet wider. The other part of the bed provides three huge storage drawers below. I was thrilled to discover that the college age occupant-to-be had always wanted a platform bed. Mission accomplished!
To save space, the closet was also built into the raised foundation level of the house, but this is hidden by a barn door slider, so no one is the wiser.
It was requested that I design the bedroom to accommodate the existing furniture from this young woman's former bedroom. Her style is Boho, and we did it to the max! With two walls in moody dark purple and the other two in lighter lavender, the space is cozy and cheerful, youthful and contemporary, with a bit of shabby chic thrown in for good measure. Colorful patchwork pillows mix with geometrics, florals, and stripes to add to the fun.

In the master bedroom, we decided to paint the original ceiling to brighten the space. The doors are custom designed to match the living room. There are sliding screens that pocket into the wall.
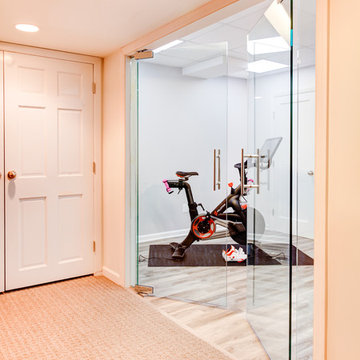
Perfect updated gym space to get in an at-home workout any time of the day.
Peloton, StarMark Cabinetry, Kitchen Intuitions and GlassCrafters Inc..
Chris Veith Photography
Kim Platt, Designer

Esempio di un ufficio classico di medie dimensioni con pareti grigie, parquet scuro, camino classico, cornice del camino in metallo, scrivania autoportante e pavimento marrone
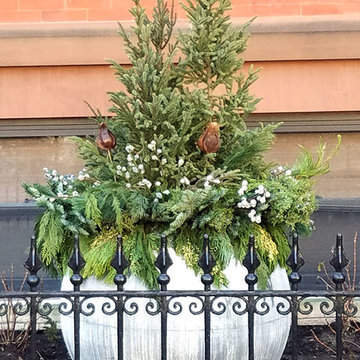
Esempio di un giardino formale classico esposto a mezz'ombra di medie dimensioni e davanti casa con pacciame
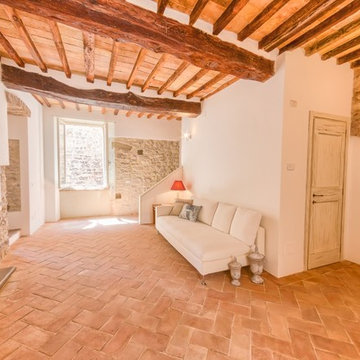
Borgo della Fortezza, Spello.
photo Michele Garramone
Immagine di un soggiorno mediterraneo di medie dimensioni e chiuso con pareti bianche, pavimento in terracotta, camino classico e cornice del camino in pietra
Immagine di un soggiorno mediterraneo di medie dimensioni e chiuso con pareti bianche, pavimento in terracotta, camino classico e cornice del camino in pietra

Beautiful Handleless Open Plan Kitchen in Lava Grey Satin Lacquer Finish. A stunning accent wall adds a bold feel to the space.
Esempio di una cucina minimal di medie dimensioni con ante lisce, ante grigie, pavimento grigio, elettrodomestici in acciaio inossidabile e parquet chiaro
Esempio di una cucina minimal di medie dimensioni con ante lisce, ante grigie, pavimento grigio, elettrodomestici in acciaio inossidabile e parquet chiaro
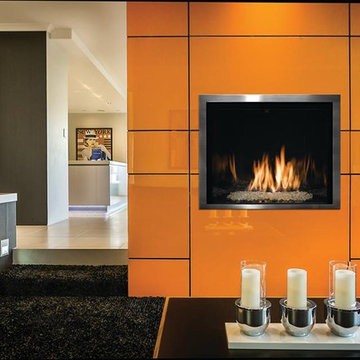
Foto di un soggiorno design di medie dimensioni e aperto con sala formale, pareti marroni, moquette, camino classico, cornice del camino piastrellata, nessuna TV e pavimento nero

The Kipling house is a new addition to the Montrose neighborhood. Designed for a family of five, it allows for generous open family zones oriented to large glass walls facing the street and courtyard pool. The courtyard also creates a buffer between the master suite and the children's play and bedroom zones. The master suite echoes the first floor connection to the exterior, with large glass walls facing balconies to the courtyard and street. Fixed wood screens provide privacy on the first floor while a large sliding second floor panel allows the street balcony to exchange privacy control with the study. Material changes on the exterior articulate the zones of the house and negotiate structural loads.
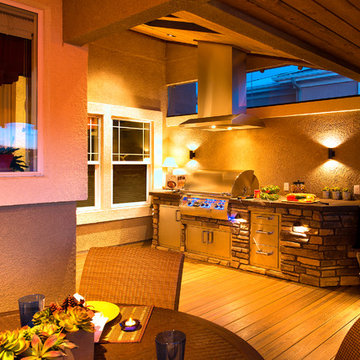
Foto di una terrazza chic di medie dimensioni e dietro casa con un tetto a sbalzo
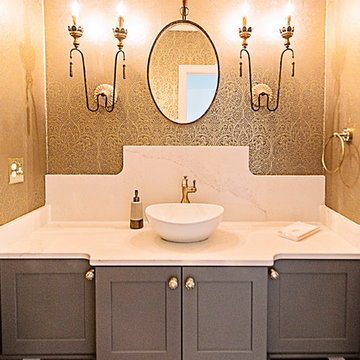
Meghan Downs Photography
Ispirazione per un bagno di servizio tradizionale di medie dimensioni con ante in stile shaker, ante grigie, pareti marroni, lavabo a bacinella, top in marmo e top beige
Ispirazione per un bagno di servizio tradizionale di medie dimensioni con ante in stile shaker, ante grigie, pareti marroni, lavabo a bacinella, top in marmo e top beige
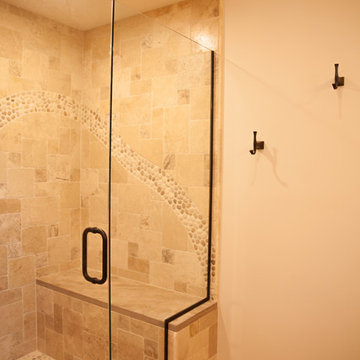
Fluid Design Workshop custom cabinet.
Esempio di una stanza da bagno padronale stile rurale di medie dimensioni con ante in stile shaker, ante in legno bruno, vasca da incasso, doccia alcova, piastrelle beige, piastrelle in pietra, pareti beige, pavimento in gres porcellanato, lavabo sottopiano, top in marmo, pavimento beige e porta doccia a battente
Esempio di una stanza da bagno padronale stile rurale di medie dimensioni con ante in stile shaker, ante in legno bruno, vasca da incasso, doccia alcova, piastrelle beige, piastrelle in pietra, pareti beige, pavimento in gres porcellanato, lavabo sottopiano, top in marmo, pavimento beige e porta doccia a battente
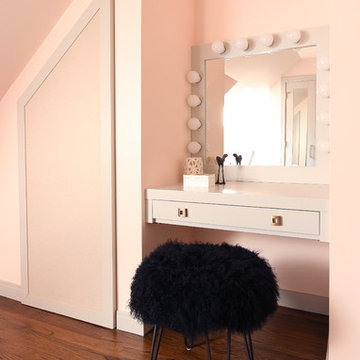
Immagine di una cameretta per bambini moderna di medie dimensioni con pareti rosa, parquet scuro e pavimento marrone
9


















