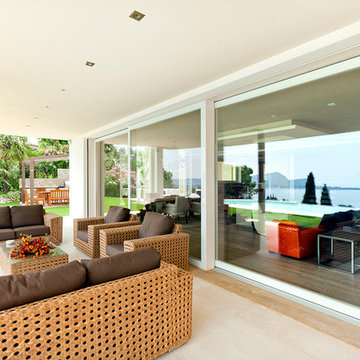51 Foto di case e interni ampi

Level Three: Two chairs, arranged in the Penthouse office nook space, create an intimate seating area. These swivel chairs are perfect in a setting where one can choose to enjoy wonderful mountain vistas from so many vantage points!
Photograph © Darren Edwards, San Diego

An arched entryway with a double door, featuring an L-shape wood staircase with iron wrought railing and limestone treads and risers. The continuous use of stone wall, from stairs to the doorway, creates a relation that makes the place look large.
Built by ULFBUILT - General contractor of custom homes in Vail and Beaver Creek.

Design Studio West and Brady Architectural Photography
Ispirazione per un'ampia cucina tradizionale con ante con riquadro incassato, ante in legno bruno, paraspruzzi beige, elettrodomestici da incasso, lavello stile country, pavimento in pietra calcarea, top in granito, 2 o più isole e paraspruzzi in pietra calcarea
Ispirazione per un'ampia cucina tradizionale con ante con riquadro incassato, ante in legno bruno, paraspruzzi beige, elettrodomestici da incasso, lavello stile country, pavimento in pietra calcarea, top in granito, 2 o più isole e paraspruzzi in pietra calcarea

One of the most important rooms in the house, the Mudroom had to accommodate everyone’s needs coming and going. As such, this nerve center of the home has ample storage, space to pull off your boots, and a house desk to drop your keys, school books or briefcase. Kadlec Architecture + Design combined clever details using O’Brien Harris stained oak millwork, foundation brick subway tile, and a custom designed “chalkboard” mural.
Architecture, Design & Construction by BGD&C
Interior Design by Kaldec Architecture + Design
Exterior Photography: Tony Soluri
Interior Photography: Nathan Kirkman
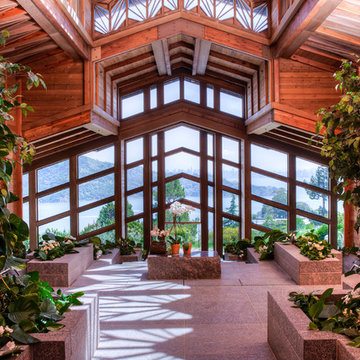
This dramatic contemporary residence features extraordinary design with magnificent views of Angel Island, the Golden Gate Bridge, and the ever changing San Francisco Bay. The amazing great room has soaring 36 foot ceilings, a Carnelian granite cascading waterfall flanked by stairways on each side, and an unique patterned sky roof of redwood and cedar. The 57 foyer windows and glass double doors are specifically designed to frame the world class views. Designed by world-renowned architect Angela Danadjieva as her personal residence, this unique architectural masterpiece features intricate woodwork and innovative environmental construction standards offering an ecological sanctuary with the natural granite flooring and planters and a 10 ft. indoor waterfall. The fluctuating light filtering through the sculptured redwood ceilings creates a reflective and varying ambiance. Other features include a reinforced concrete structure, multi-layered slate roof, a natural garden with granite and stone patio leading to a lawn overlooking the San Francisco Bay. Completing the home is a spacious master suite with a granite bath, an office / second bedroom featuring a granite bath, a third guest bedroom suite and a den / 4th bedroom with bath. Other features include an electronic controlled gate with a stone driveway to the two car garage and a dumb waiter from the garage to the granite kitchen.
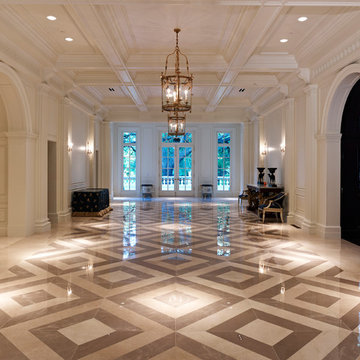
DVDesign
Immagine di un ampio ingresso o corridoio classico con pareti bianche
Immagine di un ampio ingresso o corridoio classico con pareti bianche

Traditional Formal Kitchen with Amazing Hood
Idee per un'ampia cucina chic con ante di vetro, ante bianche, lavello sottopiano, top in granito, paraspruzzi multicolore, paraspruzzi in granito, elettrodomestici in acciaio inossidabile, pavimento in travertino, pavimento marrone e top beige
Idee per un'ampia cucina chic con ante di vetro, ante bianche, lavello sottopiano, top in granito, paraspruzzi multicolore, paraspruzzi in granito, elettrodomestici in acciaio inossidabile, pavimento in travertino, pavimento marrone e top beige
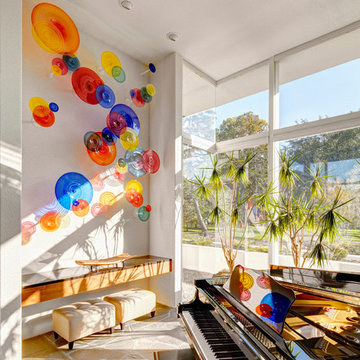
Jim Haefner
Immagine di un ampio soggiorno minimal aperto con sala della musica, pareti bianche, camino classico, cornice del camino in pietra, TV a parete e pavimento grigio
Immagine di un ampio soggiorno minimal aperto con sala della musica, pareti bianche, camino classico, cornice del camino in pietra, TV a parete e pavimento grigio
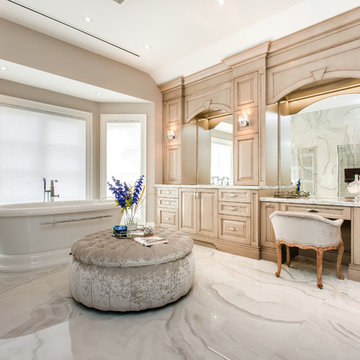
Stunning master bathroom
Foto di un'ampia stanza da bagno padronale classica con ante con bugna sagomata e vasca freestanding
Foto di un'ampia stanza da bagno padronale classica con ante con bugna sagomata e vasca freestanding

Gordon Gregory
Foto di un ampio soggiorno rustico aperto con pavimento in ardesia, sala formale, pavimento multicolore e tappeto
Foto di un ampio soggiorno rustico aperto con pavimento in ardesia, sala formale, pavimento multicolore e tappeto
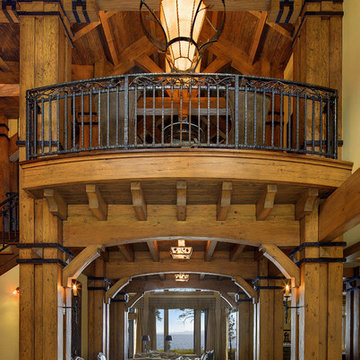
Kasinger-Mastel
Foto di un ampio ingresso stile rurale con pareti gialle
Foto di un ampio ingresso stile rurale con pareti gialle
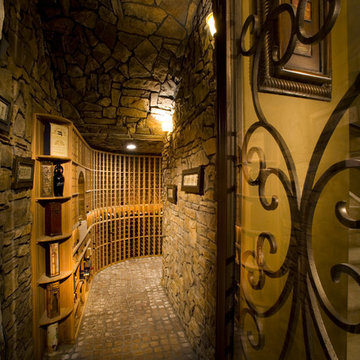
Foto di un'ampia cantina mediterranea con rastrelliere portabottiglie, pavimento in mattoni e pavimento beige

Double larder cupboard with drawers to the bottom. Bespoke hand-made cabinetry. Paint colours by Lewis Alderson
Esempio di un'ampia dispensa country con ante lisce, ante grigie, top in granito e pavimento in pietra calcarea
Esempio di un'ampia dispensa country con ante lisce, ante grigie, top in granito e pavimento in pietra calcarea

Esempio di un'ampia cucina rustica con lavello sottopiano, ante in stile shaker, ante in legno bruno, top in granito, paraspruzzi multicolore, paraspruzzi con piastrelle in pietra, elettrodomestici in acciaio inossidabile, pavimento in travertino, pavimento beige e struttura in muratura

Idee per un ampio bancone bar minimal con ante in legno bruno, top in vetro, ante in stile shaker, paraspruzzi marrone, paraspruzzi in legno, pavimento con piastrelle in ceramica e pavimento beige
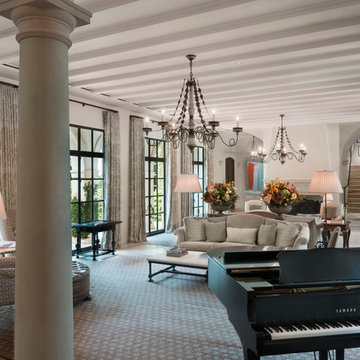
This view of the living room shows the beautiful views to the front yard.
Frank White Photography
Esempio di un ampio soggiorno mediterraneo aperto con pareti beige, pavimento in pietra calcarea, camino classico, cornice del camino in pietra, nessuna TV e pavimento beige
Esempio di un ampio soggiorno mediterraneo aperto con pareti beige, pavimento in pietra calcarea, camino classico, cornice del camino in pietra, nessuna TV e pavimento beige

Images provided by 'Ancient Surfaces'
Product name: Antique Biblical Stone Flooring
Contacts: (212) 461-0245
Email: Sales@ancientsurfaces.com
Website: www.AncientSurfaces.com
Antique reclaimed Limestone flooring pavers unique in its blend and authenticity and rare in it's hardness and beauty.
With every footstep you take on those pavers you travel through a time portal of sorts, connecting you with past generations that have walked and lived their lives on top of it for centuries.

Who says green and sustainable design has to look like it? Designed to emulate the owner’s favorite country club, this fine estate home blends in with the natural surroundings of it’s hillside perch, and is so intoxicatingly beautiful, one hardly notices its numerous energy saving and green features.
Durable, natural and handsome materials such as stained cedar trim, natural stone veneer, and integral color plaster are combined with strong horizontal roof lines that emphasize the expansive nature of the site and capture the “bigness” of the view. Large expanses of glass punctuated with a natural rhythm of exposed beams and stone columns that frame the spectacular views of the Santa Clara Valley and the Los Gatos Hills.
A shady outdoor loggia and cozy outdoor fire pit create the perfect environment for relaxed Saturday afternoon barbecues and glitzy evening dinner parties alike. A glass “wall of wine” creates an elegant backdrop for the dining room table, the warm stained wood interior details make the home both comfortable and dramatic.
The project’s energy saving features include:
- a 5 kW roof mounted grid-tied PV solar array pays for most of the electrical needs, and sends power to the grid in summer 6 year payback!
- all native and drought-tolerant landscaping reduce irrigation needs
- passive solar design that reduces heat gain in summer and allows for passive heating in winter
- passive flow through ventilation provides natural night cooling, taking advantage of cooling summer breezes
- natural day-lighting decreases need for interior lighting
- fly ash concrete for all foundations
- dual glazed low e high performance windows and doors
Design Team:
Noel Cross+Architects - Architect
Christopher Yates Landscape Architecture
Joanie Wick – Interior Design
Vita Pehar - Lighting Design
Conrado Co. – General Contractor
Marion Brenner – Photography
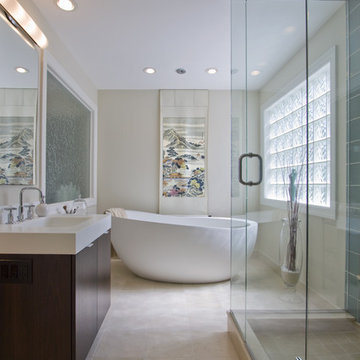
Photography:: Gilbertson Photography
www.gilbertsonphotography.com
Immagine di un'ampia stanza da bagno padronale moderna con vasca freestanding, piastrelle in pietra, lavabo sottopiano, top in superficie solida, doccia alcova, piastrelle beige, pareti bianche, pavimento in pietra calcarea e ante in legno bruno
Immagine di un'ampia stanza da bagno padronale moderna con vasca freestanding, piastrelle in pietra, lavabo sottopiano, top in superficie solida, doccia alcova, piastrelle beige, pareti bianche, pavimento in pietra calcarea e ante in legno bruno
51 Foto di case e interni ampi
1


















