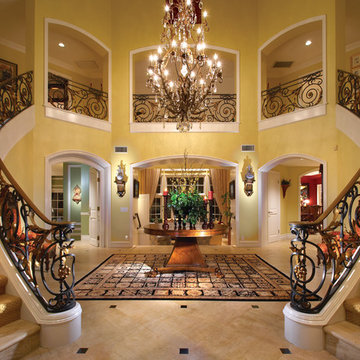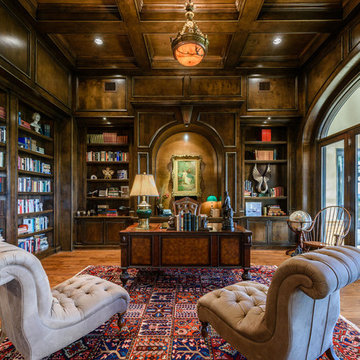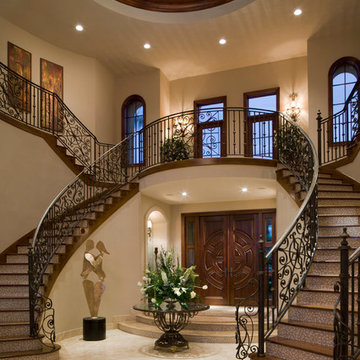46 Foto di case e interni ampi
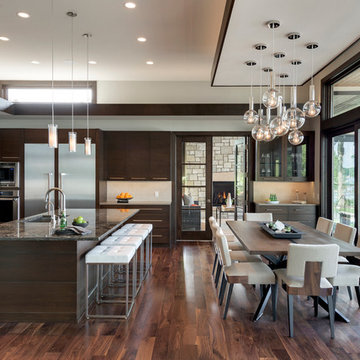
Builder: Denali Custom Homes - Architectural Designer: Alexander Design Group - Interior Designer: Studio M Interiors - Photo: Spacecrafting Photography
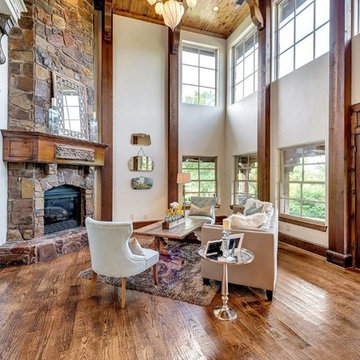
Esempio di un ampio soggiorno rustico con sala formale, pavimento in legno massello medio, camino classico, cornice del camino in pietra, pareti beige e nessuna TV
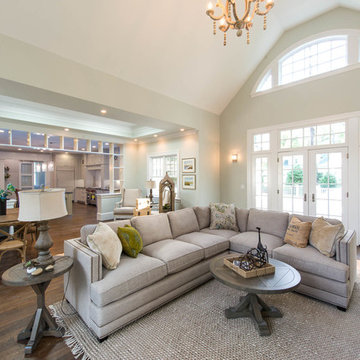
Avery Chaplin
Idee per un ampio soggiorno tradizionale aperto con pareti grigie, TV a parete e parquet scuro
Idee per un ampio soggiorno tradizionale aperto con pareti grigie, TV a parete e parquet scuro
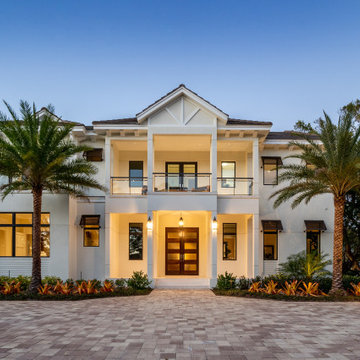
Ispirazione per la villa ampia bianca classica a due piani con tetto a padiglione
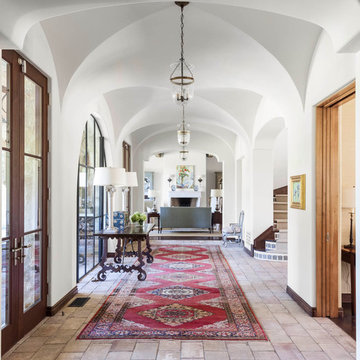
Ispirazione per un ampio ingresso o corridoio mediterraneo con pareti bianche e pavimento in mattoni
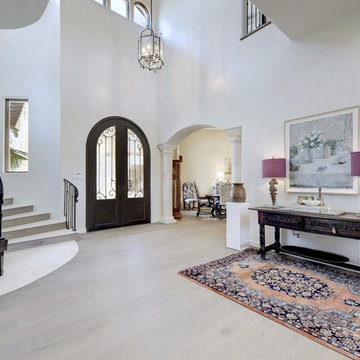
Foto di un ampio ingresso tradizionale con pareti bianche, parquet chiaro, una porta a due ante, una porta nera e pavimento beige
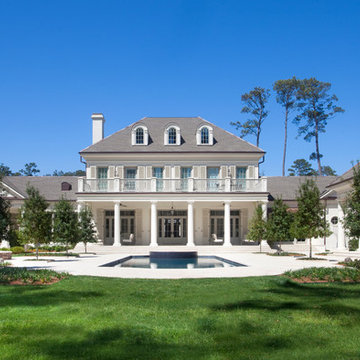
Ispirazione per la facciata di una casa ampia bianca classica a due piani con tetto a padiglione
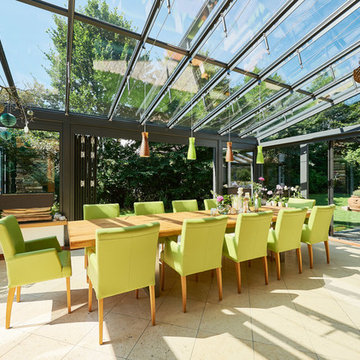
Das ganze Jahr über den Garten und das Grün genießen! Und die schmalen Profile geben diesem Wintergarten eine besonders schlanke Optik.
Bild: Solarlux GmbH
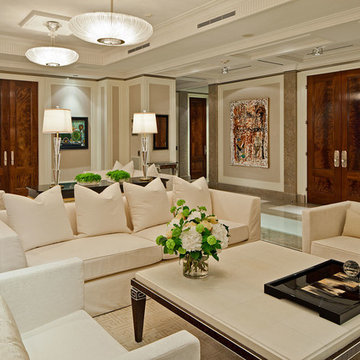
Architect: Dee Dee Eustace
Photo: Peter Sellars
Foto di un ampio soggiorno tradizionale con pareti beige
Foto di un ampio soggiorno tradizionale con pareti beige

This early 20th century Poppleton Park home was originally 2548 sq ft. with a small kitchen, nook, powder room and dining room on the first floor. The second floor included a single full bath and 3 bedrooms. The client expressed a need for about 1500 additional square feet added to the basement, first floor and second floor. In order to create a fluid addition that seamlessly attached to this home, we tore down the original one car garage, nook and powder room. The addition was added off the northern portion of the home, which allowed for a side entry garage. Plus, a small addition on the Eastern portion of the home enlarged the kitchen, nook and added an exterior covered porch.
Special features of the interior first floor include a beautiful new custom kitchen with island seating, stone countertops, commercial appliances, large nook/gathering with French doors to the covered porch, mud and powder room off of the new four car garage. Most of the 2nd floor was allocated to the master suite. This beautiful new area has views of the park and includes a luxurious master bath with free standing tub and walk-in shower, along with a 2nd floor custom laundry room!
Attention to detail on the exterior was essential to keeping the charm and character of the home. The brick façade from the front view was mimicked along the garage elevation. A small copper cap above the garage doors and 6” half-round copper gutters finish the look.
KateBenjamin Photography
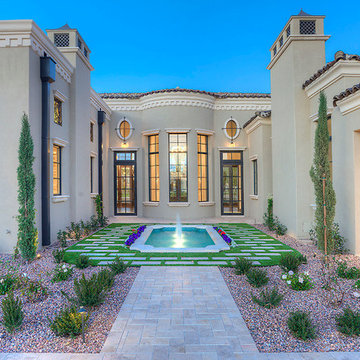
Ispirazione per un ampio patio o portico mediterraneo dietro casa con fontane, nessuna copertura e pavimentazioni in pietra naturale
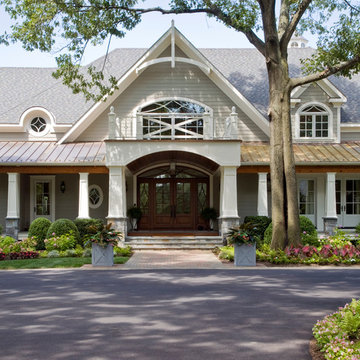
A simple, yet impressive entry, and an octagonal tower. The garage is cocked at a slight angle and is designed to look like the old barn that was converted. Note the way we designed the house to preserve as many trees as possible, giving the house an established feel.
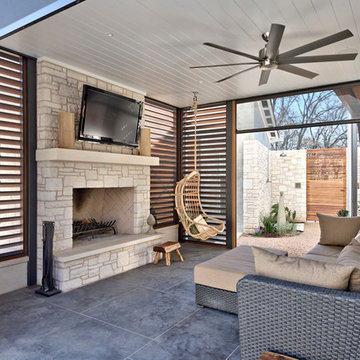
Casey Fry
Idee per un ampio patio o portico country con un tetto a sbalzo e un caminetto
Idee per un ampio patio o portico country con un tetto a sbalzo e un caminetto
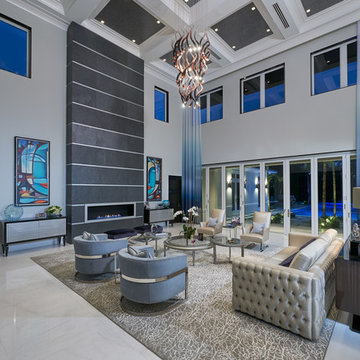
Simon Dale
Foto di un ampio soggiorno design aperto con sala formale e camino lineare Ribbon
Foto di un ampio soggiorno design aperto con sala formale e camino lineare Ribbon
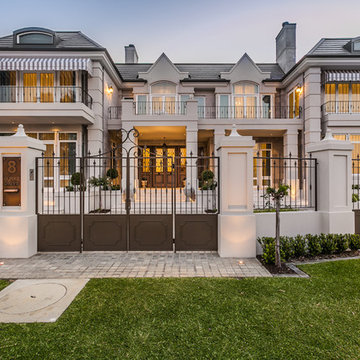
Putra Indrawan
Immagine della facciata di una casa ampia classica a due piani con tetto a padiglione
Immagine della facciata di una casa ampia classica a due piani con tetto a padiglione
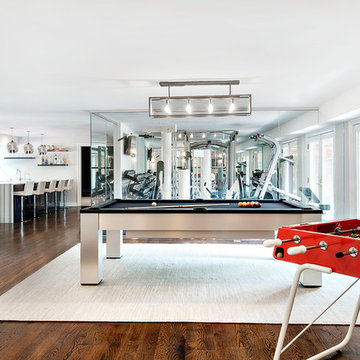
Regan Wood Photography
Esempio di un ampio soggiorno contemporaneo con parquet scuro, nessun camino, nessuna TV e tappeto
Esempio di un ampio soggiorno contemporaneo con parquet scuro, nessun camino, nessuna TV e tappeto
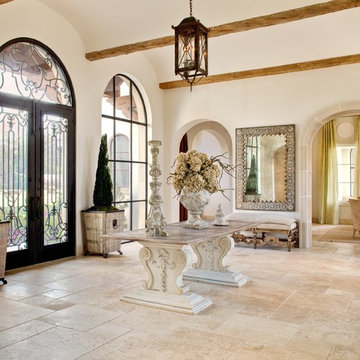
Esempio di un ampio ingresso mediterraneo con una porta a due ante e una porta in vetro
46 Foto di case e interni ampi
1


















