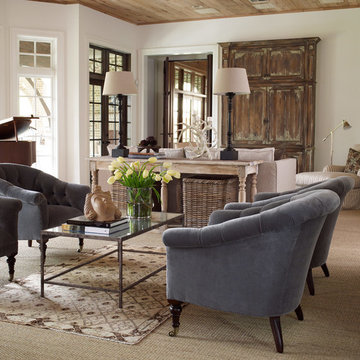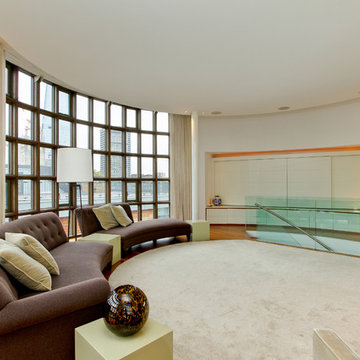171 Foto di case e interni ampi

Ispirazione per un ampio soggiorno minimal aperto con pareti beige, pavimento in cemento, camino bifacciale, cornice del camino in pietra, TV autoportante e tappeto
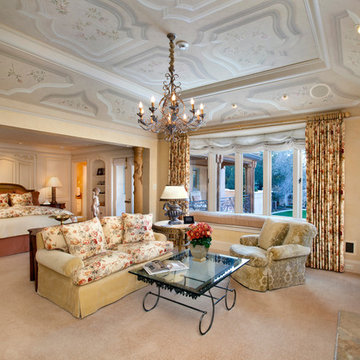
An imposing heritage oak and fountain frame a strong central axis leading from the motor court to the front door, through a grand stair hall into the public spaces of this Italianate home designed for entertaining, out to the gardens and finally terminating at the pool and semi-circular columned cabana. Gracious terraces and formal interiors characterize this stately home.
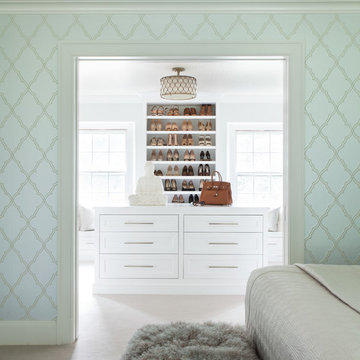
Hulya Kolabas
Idee per un ampio spazio per vestirsi per donna classico con ante bianche, moquette, pavimento beige e ante con riquadro incassato
Idee per un ampio spazio per vestirsi per donna classico con ante bianche, moquette, pavimento beige e ante con riquadro incassato
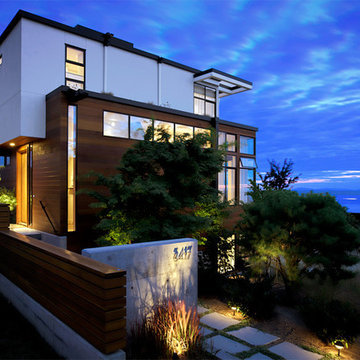
The entry from the street looking to the westerly view. The house steps down the hill capturing light, breezes, views on every level.
Photo by: Daniel Sheehan

What do teenager’s need most in their bedroom? Personalized space to make their own, a place to study and do homework, and of course, plenty of storage!
This teenage girl’s bedroom not only provides much needed storage and built in desk, but does it with clever interplay of millwork and three-dimensional wall design which provide niches and shelves for books, nik-naks, and all teenage things.
What do teenager’s need most in their bedroom? Personalized space to make their own, a place to study and do homework, and of course, plenty of storage!
This teenage girl’s bedroom not only provides much needed storage and built in desk, but does it with clever interplay of three-dimensional wall design which provide niches and shelves for books, nik-naks, and all teenage things. While keeping the architectural elements characterizing the entire design of the house, the interior designer provided millwork solution every teenage girl needs. Not only aesthetically pleasing but purely functional.
Along the window (a perfect place to study) there is a custom designed L-shaped desk which incorporates bookshelves above countertop, and large recessed into the wall bins that sit on wheels and can be pulled out from underneath the window to access the girl’s belongings. The multiple storage solutions are well hidden to allow for the beauty and neatness of the bedroom and of the millwork with multi-dimensional wall design in drywall. Black out window shades are recessed into the ceiling and prepare room for the night with a touch of a button, and architectural soffits with led lighting crown the room.
Cabinetry design by the interior designer is finished in bamboo material and provides warm touch to this light bedroom. Lower cabinetry along the TV wall are equipped with combination of cabinets and drawers and the wall above the millwork is framed out and finished in drywall. Multiple niches and 3-dimensional planes offer interest and more exposed storage. Soft carpeting complements the room giving it much needed acoustical properties and adds to the warmth of this bedroom. This custom storage solution is designed to flow with the architectural elements of the room and the rest of the house.
Photography: Craig Denis
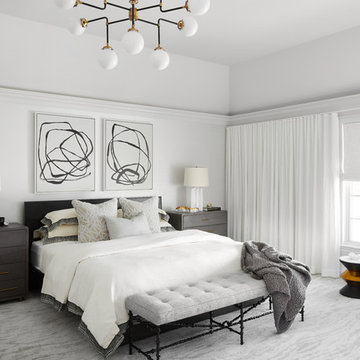
Foto di un'ampia camera matrimoniale design con pareti bianche, moquette e pavimento grigio
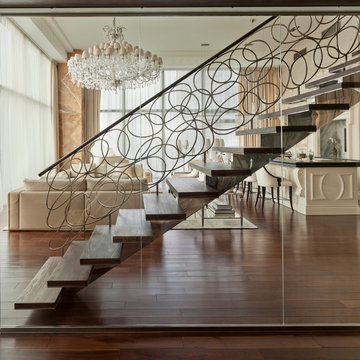
The staircase, especially, where flowing, organic lines of polished steel and palisander create a glorious fusion that I think is a new modern classic, and a hallmark of this project.
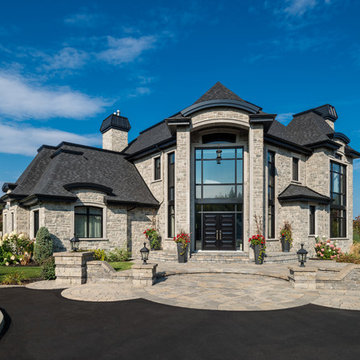
Stunning home design featuring Arriscraft Fresco Silverado with Citadel® Manitoulin Mist CIT36 (custome blend) stone exterior and gray mortar.
Immagine della villa ampia grigia classica a due piani con rivestimento in pietra e copertura a scandole
Immagine della villa ampia grigia classica a due piani con rivestimento in pietra e copertura a scandole

Copyright © 2009 Robert Reck. All Rights Reserved.
Esempio di un'ampia camera matrimoniale stile americano con pareti beige, moquette, camino classico e cornice del camino in pietra
Esempio di un'ampia camera matrimoniale stile americano con pareti beige, moquette, camino classico e cornice del camino in pietra
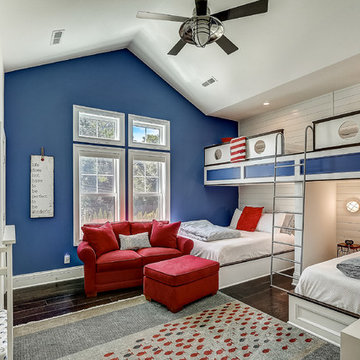
Nautical! Bunk Beds!!
Ispirazione per un'ampia cameretta per bambini da 4 a 10 anni costiera con parquet scuro e pareti blu
Ispirazione per un'ampia cameretta per bambini da 4 a 10 anni costiera con parquet scuro e pareti blu
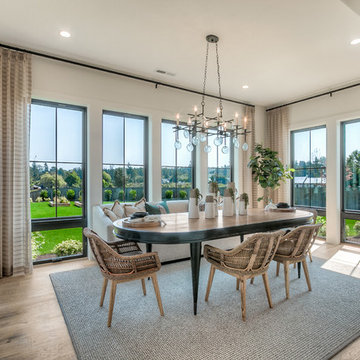
Immagine di un'ampia sala da pranzo chic con parquet chiaro, pareti bianche e nessun camino
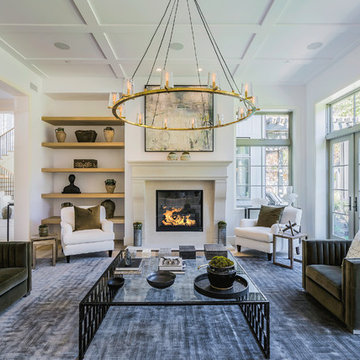
Blake Worthington, Rebecca Duke
Esempio di un ampio soggiorno minimal aperto con sala formale, pareti bianche, camino classico, cornice del camino in pietra, parquet chiaro, nessuna TV e pavimento grigio
Esempio di un ampio soggiorno minimal aperto con sala formale, pareti bianche, camino classico, cornice del camino in pietra, parquet chiaro, nessuna TV e pavimento grigio
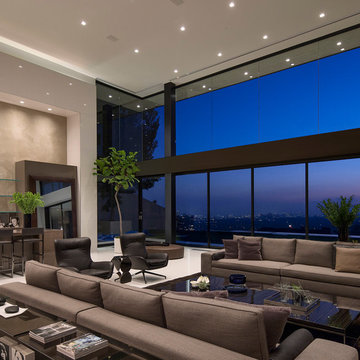
Designer: Paul McClean
Project Type: New Single Family Residence
Location: Los Angeles, CA
Approximate Size: 15,500 sf
Completion Date: 2012
Photographer: Jim Bartsch
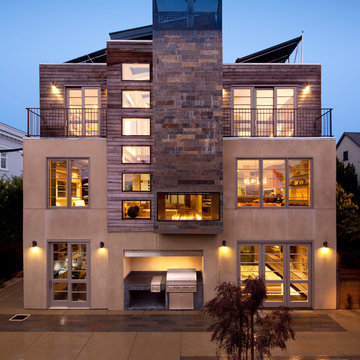
Renovation of a Mediterranean style home into a contemporary, loft-like, light filled space with skylight roof, 2 story slate fireplace, exposed I-beams, blue glass stairwell, glass tiled baths, and walnut and Koa kitchen. The palette is a soothing blend of browns, neutrals, and slate blue with modern furnishings and art, and Asian artifacts.
SoYoung Mack Design
Feldman Architecture
Paul Dyer Photography
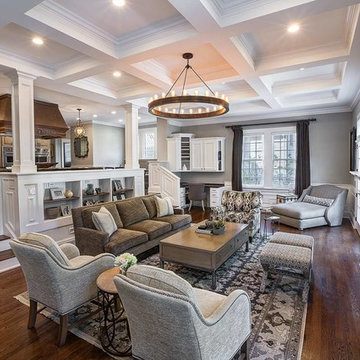
Marcel Page Photography
Ispirazione per un ampio soggiorno chic con camino classico e TV a parete
Ispirazione per un ampio soggiorno chic con camino classico e TV a parete
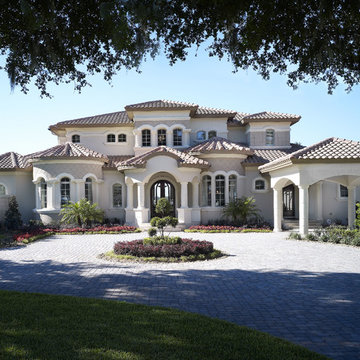
A gorgeous Mediterranean style luxury, custom home built to the specifications of the homeowners. When you work with Luxury Home Builders Tampa, Alvarez Homes, your every design wish will come true. Give us a call at (813) 969-3033 so we can start working on your dream home. Visit http://www.alvarezhomes.com/
Photography by Jorge Alvarez
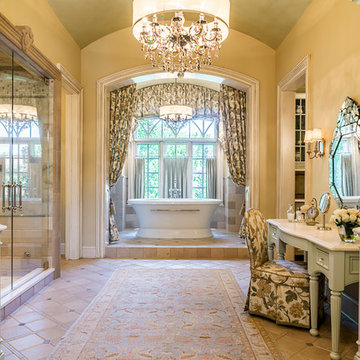
Rolfe Hokanson
Esempio di un'ampia stanza da bagno padronale classica con ante con riquadro incassato, ante in legno chiaro, vasca freestanding, piastrelle beige, piastrelle in gres porcellanato, pareti gialle, pavimento in terracotta, top in granito, doccia alcova e porta doccia a battente
Esempio di un'ampia stanza da bagno padronale classica con ante con riquadro incassato, ante in legno chiaro, vasca freestanding, piastrelle beige, piastrelle in gres porcellanato, pareti gialle, pavimento in terracotta, top in granito, doccia alcova e porta doccia a battente
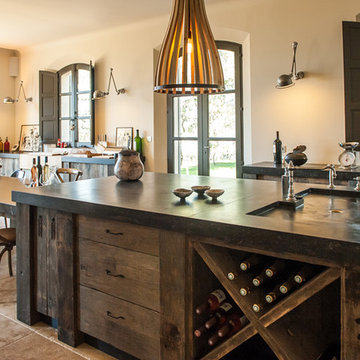
Cuisine par Laurent Passe
Crédit photo Virginie Ovessian
Immagine di un'ampia cucina design con ante con finitura invecchiata, lavello da incasso, top in granito, paraspruzzi a specchio, elettrodomestici neri, pavimento in travertino, pavimento beige e top grigio
Immagine di un'ampia cucina design con ante con finitura invecchiata, lavello da incasso, top in granito, paraspruzzi a specchio, elettrodomestici neri, pavimento in travertino, pavimento beige e top grigio
171 Foto di case e interni ampi
3


















