11 Foto di case e interni ampi

Lake Front Country Estate Front Hall, design by Tom Markalunas, built by Resort Custom Homes. Photography by Rachael Boling.
Immagine di un'ampia scala a "U" tradizionale con pedata in legno e alzata in legno verniciato
Immagine di un'ampia scala a "U" tradizionale con pedata in legno e alzata in legno verniciato
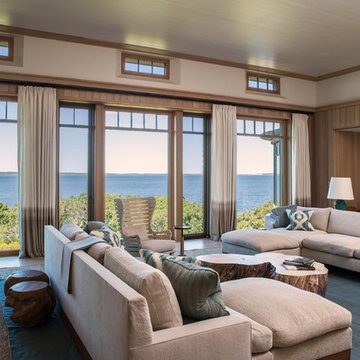
Living Room
Foto di un ampio soggiorno stile marino con pareti beige e pavimento beige
Foto di un ampio soggiorno stile marino con pareti beige e pavimento beige
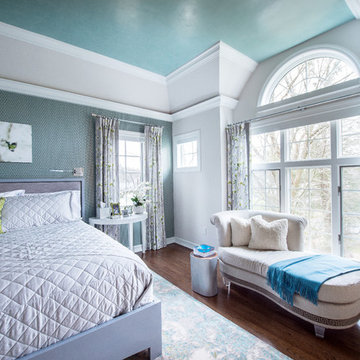
www.laramichelle.com
Foto di un'ampia camera matrimoniale chic con pareti grigie, parquet scuro e cornice del camino in pietra
Foto di un'ampia camera matrimoniale chic con pareti grigie, parquet scuro e cornice del camino in pietra

PORTE DES LILAS/M° SAINT-FARGEAU
A quelques minutes à pied des portes de Paris, les inconditionnels de volumes non-conformistes sauront apprécier cet exemple de lieu industriel magnifiquement transformé en véritable loft d'habitation.
Après avoir traversé une cour paysagère et son bassin en eau, surplombée d'une terrasse fleurie, vous y découvrirez :
En rez-de-chaussée : un vaste espace de Réception (Usage professionnel possible), une cuisine dînatoire, une salle à manger et un WC indépendant.
Au premier étage : un séjour cathédrale aux volumes impressionnants et sa baie vitrée surplombant le jardin, qui se poursuit d'une chambre accompagnée d'une salle de bains résolument contemporaine et d'un accès à la terrasse, d'un dressing et d'un WC indépendant.
Une cave saine en accès direct complète cet ensemble
Enfin, une dépendance composée d'une salle de bains et de deux chambres accueillera vos grands enfants ou vos amis de passage.
Star incontestée des plus grands magazines de décoration, ce spectaculaire lieu de vie tendance, calme et ensoleillé, n'attend plus que votre présence...
BIEN NON SOUMIS AU STATUT DE LA COPROPRIETE
Pour obtenir plus d'informations sur ce bien,
Contactez Benoit WACHBAR au : 07 64 09 69 68
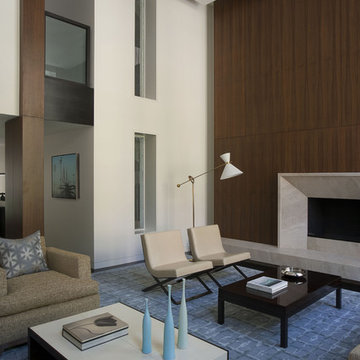
Originally designed by Delano and Aldrich in 1917, this building served as carriage house to the William and Dorothy Straight mansion several blocks away on the Upper East Side of New York. With practically no original detail, this relatively humble structure was reconfigured into something more befitting the client’s needs. To convert it for a single family, interior floor plates are carved away to form two elegant double height spaces. The front façade is modified to express the grandness of the new interior. A beautiful new rear garden is formed by the demolition of an overbuilt addition. The entire rear façade was removed and replaced. A full floor was added to the roof, and a newly configured stair core incorporated an elevator.
Architecture: DHD
Interior Designer: Eve Robinson Associates
Photography by Peter Margonelli
http://petermargonelli.com
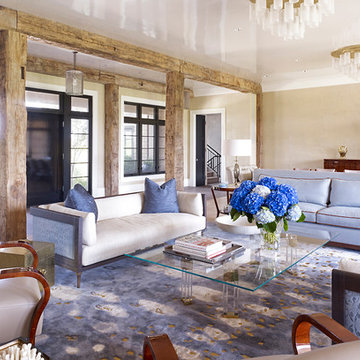
Peter Murdock
Esempio di un ampio soggiorno stile marinaro con pareti beige
Esempio di un ampio soggiorno stile marinaro con pareti beige
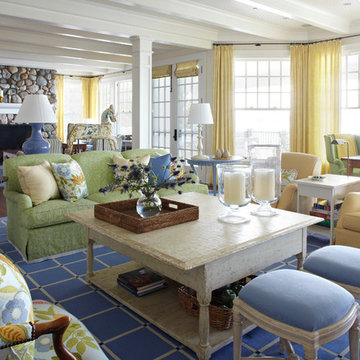
Photography by: Werner Straube
Ispirazione per un ampio soggiorno costiero con pareti bianche e cornice del camino in pietra
Ispirazione per un ampio soggiorno costiero con pareti bianche e cornice del camino in pietra
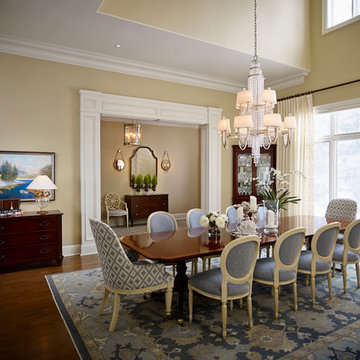
Immagine di un'ampia sala da pranzo aperta verso la cucina classica con parquet scuro, pareti blu, camino bifacciale e cornice del camino in pietra
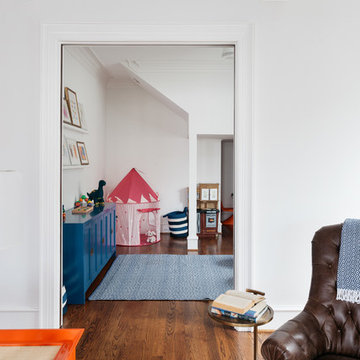
Benjamin Hill Photography
Ispirazione per un'ampia cameretta per bambini da 4 a 10 anni chic con pareti bianche e pavimento in legno massello medio
Ispirazione per un'ampia cameretta per bambini da 4 a 10 anni chic con pareti bianche e pavimento in legno massello medio
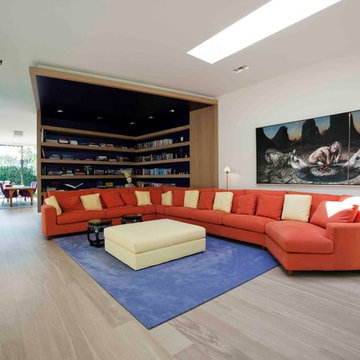
Esempio di un ampio soggiorno contemporaneo aperto con libreria, pareti bianche, parquet chiaro e nessun camino
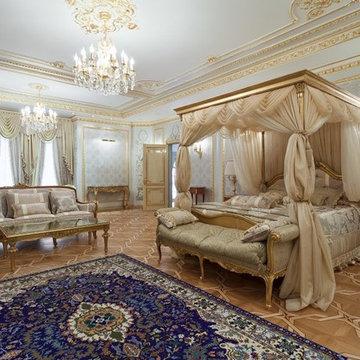
Виктор Иванов
Ispirazione per un'ampia camera matrimoniale chic con pareti bianche e pavimento in legno massello medio
Ispirazione per un'ampia camera matrimoniale chic con pareti bianche e pavimento in legno massello medio
11 Foto di case e interni ampi
1

















