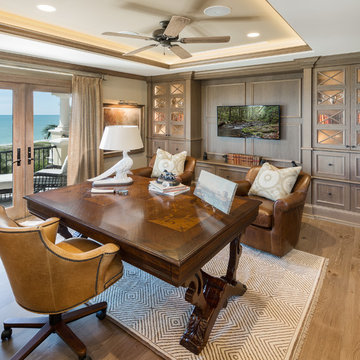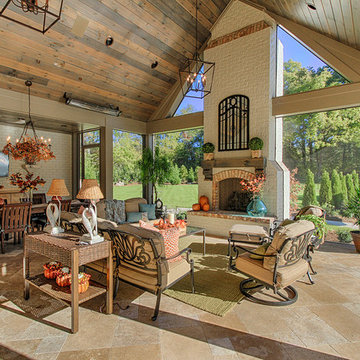Home
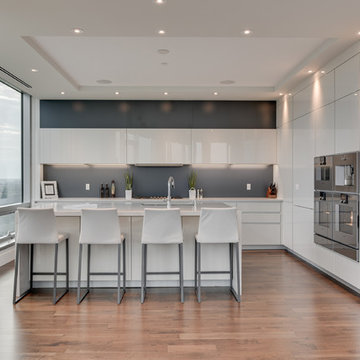
Alex Cote
Idee per un'ampia cucina design con lavello sottopiano, ante lisce, ante bianche, top in quarzo composito, paraspruzzi grigio, elettrodomestici in acciaio inossidabile, pavimento in legno massello medio, paraspruzzi in lastra di pietra e pavimento marrone
Idee per un'ampia cucina design con lavello sottopiano, ante lisce, ante bianche, top in quarzo composito, paraspruzzi grigio, elettrodomestici in acciaio inossidabile, pavimento in legno massello medio, paraspruzzi in lastra di pietra e pavimento marrone

This mountain modern bedroom furnished by the Aspen Interior Designer team at Aspen Design Room seems to flow effortlessly into the mountain landscape beyond the walls of windows that envelope the space. The warmth form the built in fireplace creates an elegant contrast to the snowy landscape beyond. While the hide headboard and storage bench add to the wild Rocky Mountain atmosphere, the deep black and gray tones give the space its modern feel.

Dining and family area.
Esempio di un'ampia sala da pranzo aperta verso il soggiorno design con pareti bianche, pavimento in legno massello medio e nessun camino
Esempio di un'ampia sala da pranzo aperta verso il soggiorno design con pareti bianche, pavimento in legno massello medio e nessun camino

The Pearl is a Contemporary styled Florida Tropical home. The Pearl was designed and built by Josh Wynne Construction. The design was a reflection of the unusually shaped lot which is quite pie shaped. This green home is expected to achieve the LEED Platinum rating and is certified Energy Star, FGBC Platinum and FPL BuildSmart. Photos by Ryan Gamma

This home design features a two story vaulted great room space with a stone fireplace flanked by custom built in cabinetry. It features a custom two story white arched window. This great room features a blend of enameled and stained work.
Photo by Spacecrafting

Ispirazione per un ampio soggiorno design aperto con pareti beige, pavimento in legno massello medio, cornice del camino in cemento, pavimento marrone, TV a parete e camino lineare Ribbon

Smart Systems' mission is to provide our clients with luxury through technology. We understand that our clients demand the highest quality in audio, video, security, and automation customized to fit their lifestyle. We strive to exceed expectations with the highest level of customer service and professionalism, from design to installation and beyond.
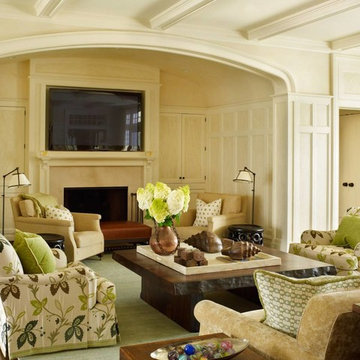
Tria Giovan
Idee per un ampio soggiorno vittoriano con sala formale, pareti beige, cornice del camino in pietra e TV a parete
Idee per un ampio soggiorno vittoriano con sala formale, pareti beige, cornice del camino in pietra e TV a parete
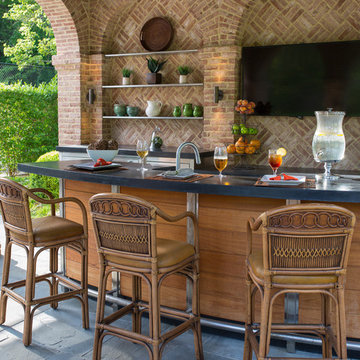
Rich materials and strong geometries match the resolve of the brick. Cast concrete countertops and stainless steel cabinetry create a contemporary cooking space. The curved teak and stainless steel island has two tiers: one for the prep area and appliances, and a higher level for bar stool seating with direct views to a large, flat-screen television. Photography Gus Cantavero
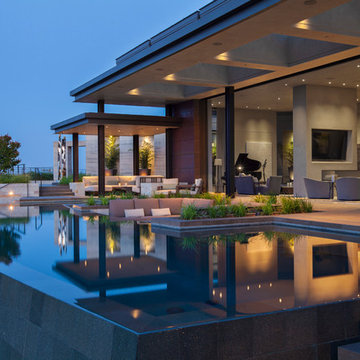
Interior Designer Jacques Saint Dizier
Landscape Architect Dustin Moore of Strata
while with Suzman Cole Design Associates
Frank Paul Perez, Red Lily Studios
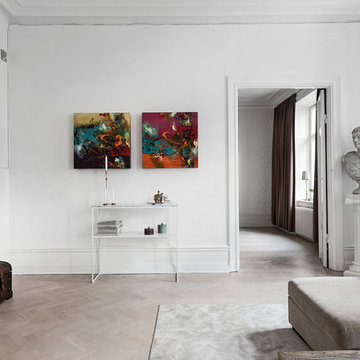
Östermalmsgatan 55
Foto: Patrik Jakobsson
Idee per un ampio soggiorno scandinavo chiuso con pareti bianche, parquet chiaro, nessun camino e TV a parete
Idee per un ampio soggiorno scandinavo chiuso con pareti bianche, parquet chiaro, nessun camino e TV a parete

Level Three: The open-plan Penthouse includes kitchen, dining and living room areas. The fireplace mass was designed to incorporate a flat-screen TV that could be enjoyed from the kitchen and dining areas, without blocking the views to the outside. Lighting was designed and/or selected with this same objective.
Photograph © Darren Edwards, San Diego

Ispirazione per un ampio soggiorno contemporaneo aperto con pareti bianche, pavimento in pietra calcarea, TV a parete, pavimento beige, camino lineare Ribbon e cornice del camino in pietra
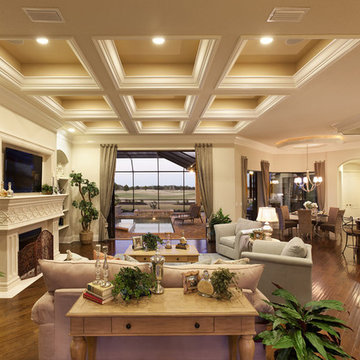
Our Murano Model's Great Room. Point of view from the Entry Foyer. (9) 1'4"' Deep recessed steps in ceiling with 7-1/4" crown molding, 2-3/8" chair rail. Dramatic cast stone fireplace and TV surround and recessed arches with shelving on both sides. Wide plank hand scraped wood flooring laid on the diagonal. The inviting view extends beyond the 10' tall sliding glass doors through the pool area and to the backyard and fairway.

Idee per un ampio bancone bar minimal con ante in legno bruno, top in vetro, ante in stile shaker, paraspruzzi marrone, paraspruzzi in legno, pavimento con piastrelle in ceramica e pavimento beige

Immagine di un'ampia veranda tradizionale con camino bifacciale, cornice del camino in mattoni, pavimento multicolore, soffitto classico e pavimento in ardesia
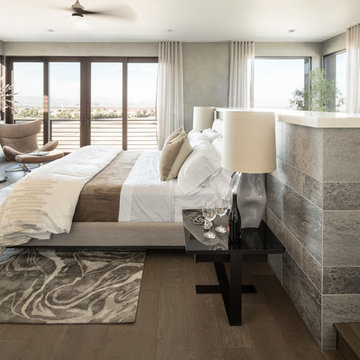
Foto di un'ampia camera matrimoniale minimal con pareti grigie, parquet scuro, camino classico e pavimento marrone
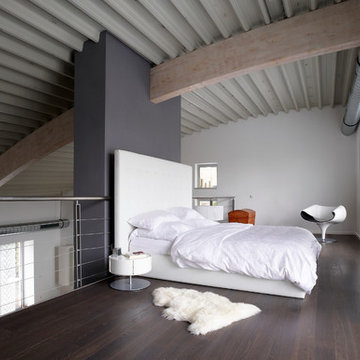
Umbau vom Büro zum Wohnhaus.
Tonnendach,
Foto: Joachim Grothus / Herford
Immagine di un'ampia e In mansarda camera da letto stile loft industriale con parquet scuro, nessun camino, pareti bianche, cornice del camino in intonaco e pavimento marrone
Immagine di un'ampia e In mansarda camera da letto stile loft industriale con parquet scuro, nessun camino, pareti bianche, cornice del camino in intonaco e pavimento marrone
1


















