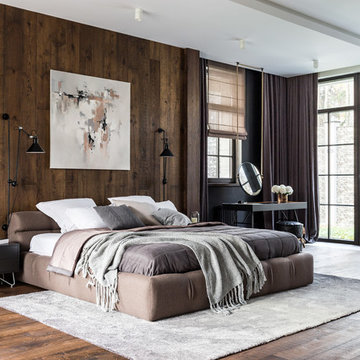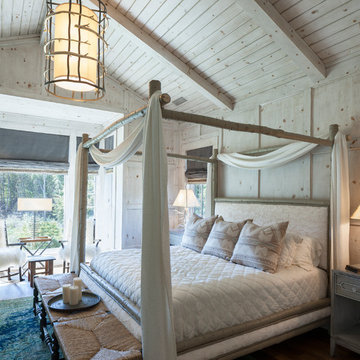1.812 Foto di case e interni ampi

Master bedroom with wallpapered headboard wall, photo by Matthew Niemann
Immagine di un'ampia camera matrimoniale classica con parquet chiaro e pareti multicolore
Immagine di un'ampia camera matrimoniale classica con parquet chiaro e pareti multicolore
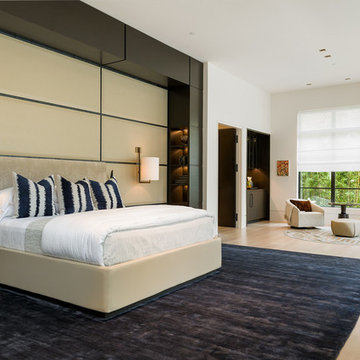
Master Suite with wet bar and lounge area.
Esempio di un'ampia camera matrimoniale contemporanea con pareti bianche, parquet chiaro e nessun camino
Esempio di un'ampia camera matrimoniale contemporanea con pareti bianche, parquet chiaro e nessun camino
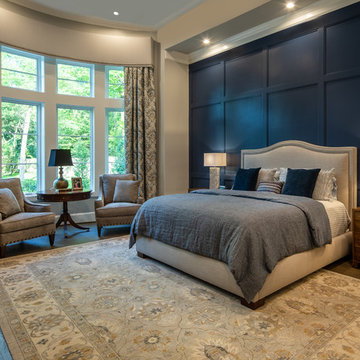
Connie Anderson
Esempio di un'ampia camera matrimoniale classica con pareti blu, parquet scuro e pavimento marrone
Esempio di un'ampia camera matrimoniale classica con pareti blu, parquet scuro e pavimento marrone
Embracing a moodier colour palette, Coco Black brings a layer of luxury and a seductive atmosphere to this private retreat bedroom. Styled in the Metricon Hampshire Show Home in Essendon, VIC.
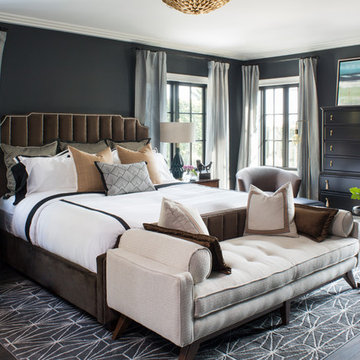
Meghan Bob Photography
Ispirazione per un'ampia camera matrimoniale chic con pareti nere, parquet scuro, pavimento marrone e nessun camino
Ispirazione per un'ampia camera matrimoniale chic con pareti nere, parquet scuro, pavimento marrone e nessun camino
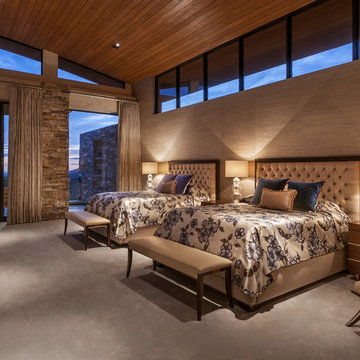
Softly elegant bedroom with natural fabrics and elements such as stone, wood, silk, and wool. Glamorous lighting and rich neutral color palette create and inviting retreat.
Project designed by Susie Hersker’s Scottsdale interior design firm Design Directives. Design Directives is active in Phoenix, Paradise Valley, Cave Creek, Carefree, Sedona, and beyond.
For more about Design Directives, click here: https://susanherskerasid.com/
To learn more about this project, click here: https://susanherskerasid.com/desert-contemporary/
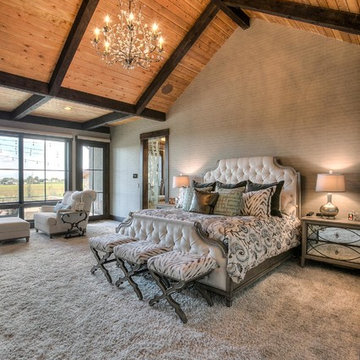
Foto di un'ampia camera matrimoniale stile rurale con pareti beige, moquette e nessun camino
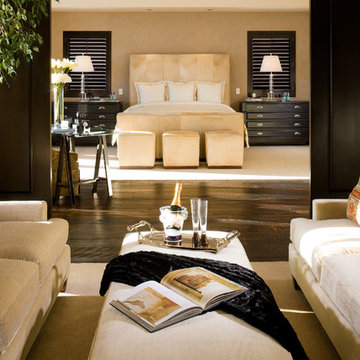
This master bedroom suite with lounge area is finished with mountain modern furnishings from Aspen Design Room. Dark hardwood floors contrast starkly with the cream colored hide bed.

Esempio di un'ampia camera matrimoniale tradizionale con pareti bianche e pavimento in legno massello medio
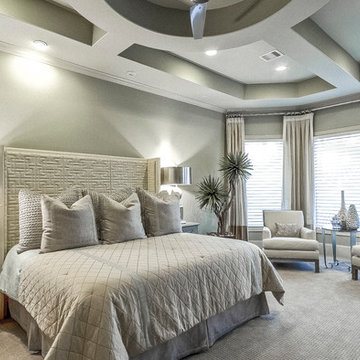
Idee per un'ampia camera matrimoniale tradizionale con moquette e pareti grigie
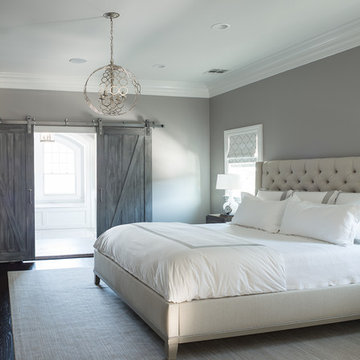
(separated by comma)
gray wash finish xgray master bedroom xneutral walls xtufted king bed xtufted headboard xflax xgray chairs xgray upholstered chairs xtufted chairs xbuilt in cabinets xbuilt in desk xbuilt in storage xbuilt in tv xinterior doors xinterior barn doors xbarn doors xdistressed gray xjacobean xdark wood floor xchandelier xmaster bedroom xmaster bath xmaster suite xsitting area xwhite lamps xgray bedside table xbedside table xmaster bedroom rug xgray tile x
KAZART PHOTOGRAPHY
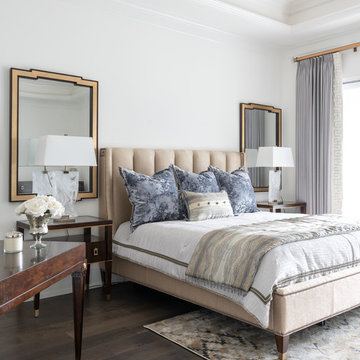
Photo Credit: Michael Hunter
The homeowner’s wanted to carry the luxurious drama from the common areas into their private retreat. We continued the color scheme throughout and sourced from Ambella Home Collection and Lexington Furniture for the furnishings. For the master bathroom tile was sourced from The Tile Bar in New York. The tile and palette were carefully chosen to flow with the rest of the home while creating a special and unique environment for the homeowners to enjoy. www.letriciawilbanksdesign.com
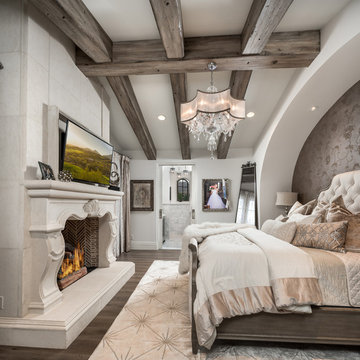
World Renowned Architecture Firm Fratantoni Design created this beautiful home! They design home plans for families all over the world in any size and style. They also have in-house Interior Designer Firm Fratantoni Interior Designers and world class Luxury Home Building Firm Fratantoni Luxury Estates! Hire one or all three companies to design and build and or remodel your home!
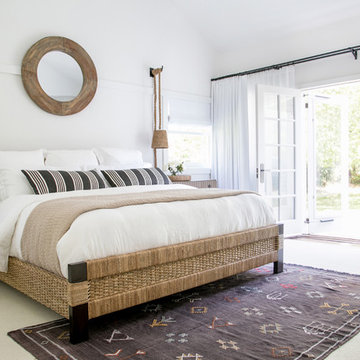
Interior Design, Custom Furniture Design, & Art Curation by Chango & Co.
Photography by Raquel Langworthy
Shop the East Hampton New Traditional accessories at the Chango Shop!
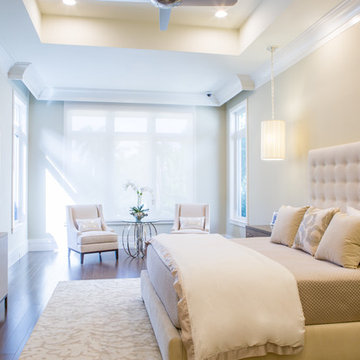
Beautiful master bedroom with sitting area. The entire room is light and bright and opens out to the lush landscaping, pool, fountain and patio.
Ispirazione per un'ampia camera matrimoniale tradizionale con pareti beige e pavimento in legno massello medio
Ispirazione per un'ampia camera matrimoniale tradizionale con pareti beige e pavimento in legno massello medio
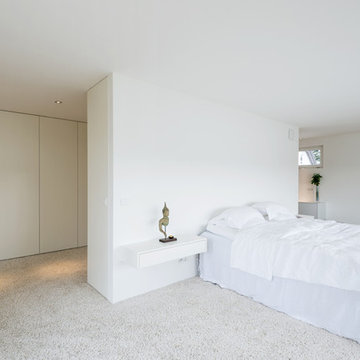
zwei k. fotografen
Foto di un'ampia camera matrimoniale design con pareti bianche, moquette e nessun camino
Foto di un'ampia camera matrimoniale design con pareti bianche, moquette e nessun camino
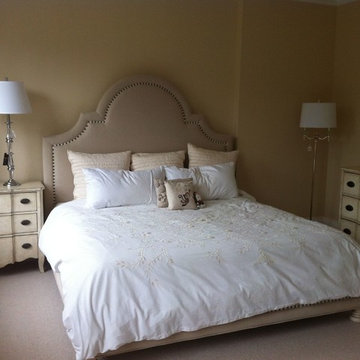
Little Girls Room with furniture to grow into. Finishing Touches Coming Soon...
Foto di un'ampia camera degli ospiti classica con pareti gialle e moquette
Foto di un'ampia camera degli ospiti classica con pareti gialle e moquette
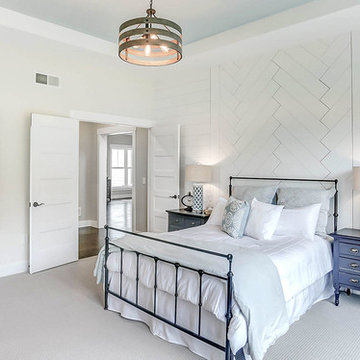
This grand 2-story home with first-floor owner’s suite includes a 3-car garage with spacious mudroom entry complete with built-in lockers. A stamped concrete walkway leads to the inviting front porch. Double doors open to the foyer with beautiful hardwood flooring that flows throughout the main living areas on the 1st floor. Sophisticated details throughout the home include lofty 10’ ceilings on the first floor and farmhouse door and window trim and baseboard. To the front of the home is the formal dining room featuring craftsman style wainscoting with chair rail and elegant tray ceiling. Decorative wooden beams adorn the ceiling in the kitchen, sitting area, and the breakfast area. The well-appointed kitchen features stainless steel appliances, attractive cabinetry with decorative crown molding, Hanstone countertops with tile backsplash, and an island with Cambria countertop. The breakfast area provides access to the spacious covered patio. A see-thru, stone surround fireplace connects the breakfast area and the airy living room. The owner’s suite, tucked to the back of the home, features a tray ceiling, stylish shiplap accent wall, and an expansive closet with custom shelving. The owner’s bathroom with cathedral ceiling includes a freestanding tub and custom tile shower. Additional rooms include a study with cathedral ceiling and rustic barn wood accent wall and a convenient bonus room for additional flexible living space. The 2nd floor boasts 3 additional bedrooms, 2 full bathrooms, and a loft that overlooks the living room.
1.812 Foto di case e interni ampi
1


















