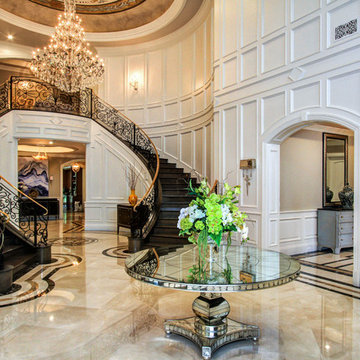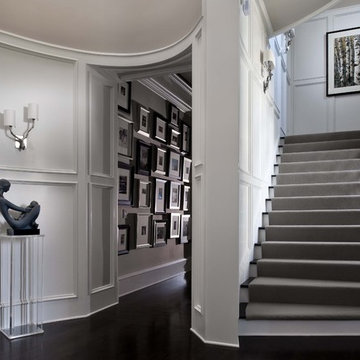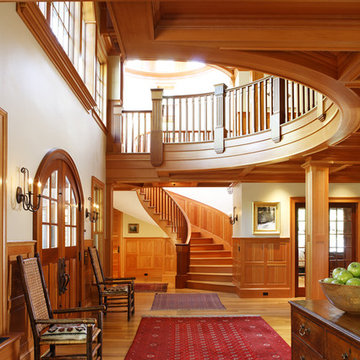Home

Immagine di un'ampia stanza da bagno padronale vittoriana con ante grigie, vasca da incasso, piastrelle bianche, doccia alcova, piastrelle di marmo, pareti multicolore, pavimento in marmo e top in marmo
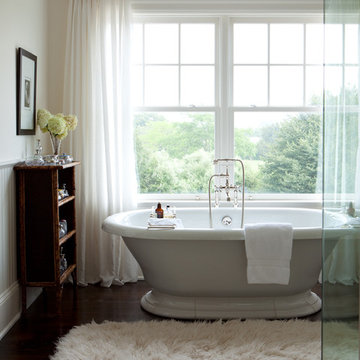
Roger Davies Photography
Foto di un'ampia stanza da bagno padronale chic con vasca freestanding, pareti beige e parquet scuro
Foto di un'ampia stanza da bagno padronale chic con vasca freestanding, pareti beige e parquet scuro

This project received the award for the 2010 CT Homebuilder's Association Best Bathroom Renovation. It features a 5500 pound solid boulder bathtub, radius glass block shower with two walls covered in book matched full slabs of marble, and reclaimed wide board rustic white oak floors installed over hydronic radiant heat in the concrete floor slab. This bathroom also incorporates a great deal of salvage and reclaimed materials including the 1800's piano legs which were used to create the vanity, an antique cherry corner cabinet was built into the wainscot paneling, chestnut barn timbers were added for effect and also serve as a channel to deliver water supply to the shower via a rain shower head and to the tub via a Kohler laminar flow tub filler. The entire addition was built with 2x8 wall framing and has been filled with full cavity open cell spray foam. The frost walls and floor slab were insulated with 2" R-10 EPS to provide a complete thermal break from the exterior climate. Radiant heat was poured into the floor slab and wraps the lower 3rd of the tub which is below the floor in order to keep the thermal mass hot. Marvin Ultimate double hung windows were used throughout. Another unusual detail is the Corten ceiling panels that were applied to the vaulted ceiling. Each Corten corrugated steel panel was propped up in a field and sprayed with a 50/50 solution of vinegar and hydrogen peroxide for approx. 4 weeks to accelerate the rust process until the desired effect was achieved. Then panels were then cleaned and coated with 4 coats of matte finish polyurethane to seal the finished product. The results are stunning and look incredible next to a hand made metal and blown glass chandelier.

Benjamin Hill Photography
Immagine di un'ampia scala a "U" classica con pedata in legno, alzata in legno verniciato, parapetto in legno e pannellatura
Immagine di un'ampia scala a "U" classica con pedata in legno, alzata in legno verniciato, parapetto in legno e pannellatura

Immagine di un ampio ingresso tradizionale con pareti bianche, una porta singola, una porta bianca, parquet scuro e pavimento multicolore
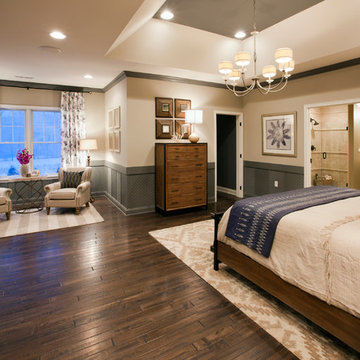
Bill Taylor
Ispirazione per un'ampia camera matrimoniale classica con pareti beige e parquet scuro
Ispirazione per un'ampia camera matrimoniale classica con pareti beige e parquet scuro
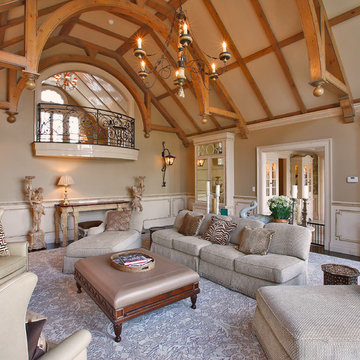
Interior Renovations by Jon Brindisi Builder. Interior Design by Cindy Rinfret. Photo by Olson Photographers, Killingworth, Ct.
Esempio di un ampio soggiorno chic chiuso con sala formale e nessuna TV
Esempio di un ampio soggiorno chic chiuso con sala formale e nessuna TV
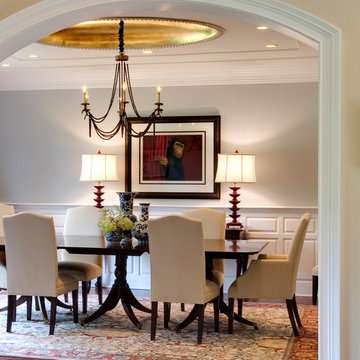
Photo: Drew Callaghan
Immagine di un'ampia sala da pranzo contemporanea con pareti grigie, pavimento in legno massello medio e nessun camino
Immagine di un'ampia sala da pranzo contemporanea con pareti grigie, pavimento in legno massello medio e nessun camino
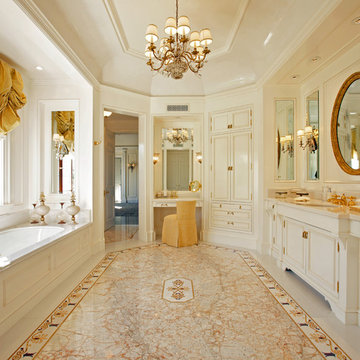
This brick and stone residence on a large estate property is an American version of the English country house, and it pays homage to the work of Harrie T. Lindeberg, Edwin Lutyens and John Russell Pope, all practitioners of an elegant country style rooted in classicism. Features include bricks handmade in Maryland, a limestone entry and a library with coffered ceiling and stone floors. The interiors balance formal English rooms with family rooms in a more relaxed Arts and Crafts style.
Landscape by Mark Beall and Sara Fairchild
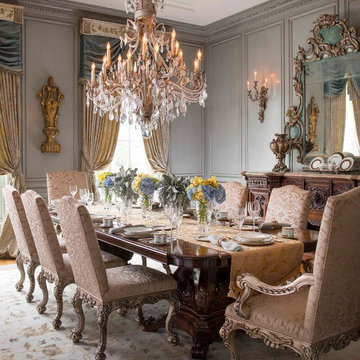
Design Firm: Dallas Design Group, Interiors
Designer: Tracy Rasor
Photographer: Dan Piassick
Ispirazione per un'ampia sala da pranzo vittoriana con pareti grigie
Ispirazione per un'ampia sala da pranzo vittoriana con pareti grigie
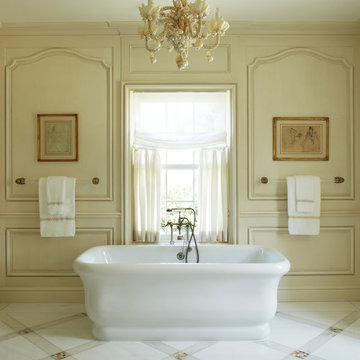
Ispirazione per un'ampia stanza da bagno padronale chic con vasca freestanding e pareti beige
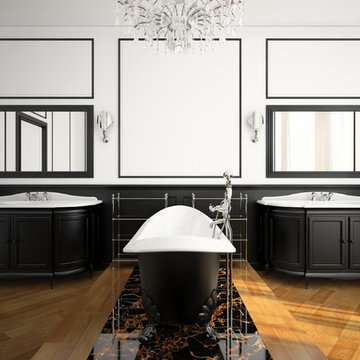
Elegant vanity units in neoclassic style with white Cristallino marble top and mirror, matching with the wall covering in same style and wood
Foto di un'ampia stanza da bagno padronale classica con ante con riquadro incassato, ante nere, vasca con piedi a zampa di leone, pavimento in legno massello medio, lavabo integrato e pareti bianche
Foto di un'ampia stanza da bagno padronale classica con ante con riquadro incassato, ante nere, vasca con piedi a zampa di leone, pavimento in legno massello medio, lavabo integrato e pareti bianche
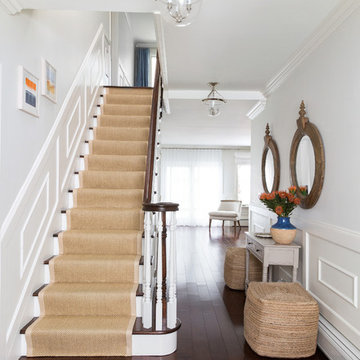
Ball & Albanese
Esempio di un'ampia scala a rampa dritta stile marino con pedata in legno e alzata in legno verniciato
Esempio di un'ampia scala a rampa dritta stile marino con pedata in legno e alzata in legno verniciato

http://www.cookarchitectural.com
Perched on wooded hilltop, this historical estate home was thoughtfully restored and expanded, addressing the modern needs of a large family and incorporating the unique style of its owners. The design is teeming with custom details including a porte cochère and fox head rain spouts, providing references to the historical narrative of the site’s long history.
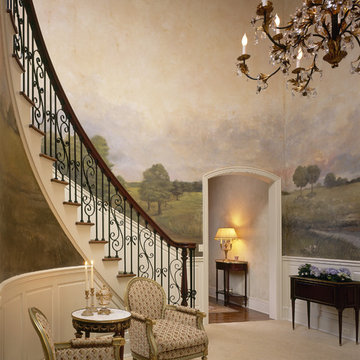
Custom mural by Michael Alpert, antique furniture from the Robin Baron Collection, Paris ceramics for the limestone floor
Ispirazione per un ampio ingresso chic
Ispirazione per un ampio ingresso chic
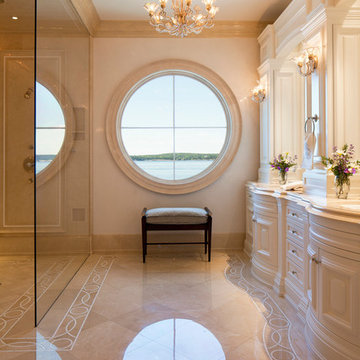
Brian Vanden Brink
Ispirazione per un'ampia stanza da bagno padronale tradizionale con doccia a filo pavimento, ante con bugna sagomata, ante bianche, piastrelle beige, pareti beige, lavabo sottopiano e doccia aperta
Ispirazione per un'ampia stanza da bagno padronale tradizionale con doccia a filo pavimento, ante con bugna sagomata, ante bianche, piastrelle beige, pareti beige, lavabo sottopiano e doccia aperta
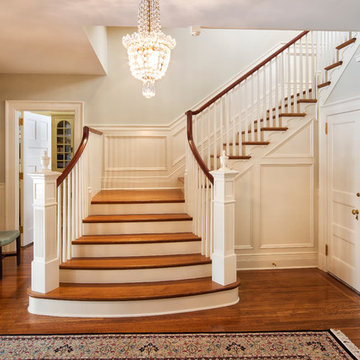
Entry hall with panted newel posts and balusters, oak flooring and stair treads, mahogany handrail.
Pete Weigley
Foto di un'ampia scala a "U" tradizionale con pedata in legno, alzata in legno e parapetto in legno
Foto di un'ampia scala a "U" tradizionale con pedata in legno, alzata in legno e parapetto in legno
1


















