204 Foto di case e interni ampi
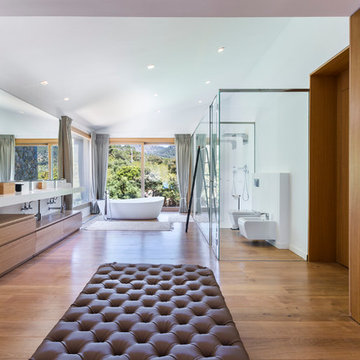
Kamal Fotografia
Foto di un'ampia stanza da bagno padronale design con ante in legno scuro, vasca freestanding, doccia a filo pavimento, WC sospeso, ante lisce, pavimento in legno massello medio, lavabo integrato e pareti bianche
Foto di un'ampia stanza da bagno padronale design con ante in legno scuro, vasca freestanding, doccia a filo pavimento, WC sospeso, ante lisce, pavimento in legno massello medio, lavabo integrato e pareti bianche
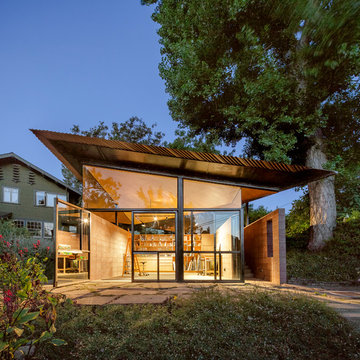
A free-standing painting and drawing studio, distinctly contemporary but complementary to the existing historic shingle-style residence. Together the sequence from house to deck to courtyard to breezeway to studio interior is a choreography of movement and space, seamlessly integrating site, topography, and horizon.
Images by Steve King Architectural Photography.
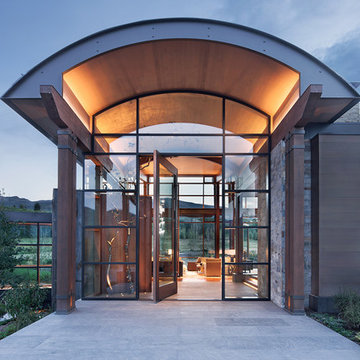
David O. Marlow Photography
Idee per un'ampia porta d'ingresso rustica con una porta a pivot e una porta in vetro
Idee per un'ampia porta d'ingresso rustica con una porta a pivot e una porta in vetro

Foto di un ampio soggiorno rustico aperto con pareti bianche, pavimento in legno massello medio, pavimento marrone, camino classico, cornice del camino in pietra e parete attrezzata
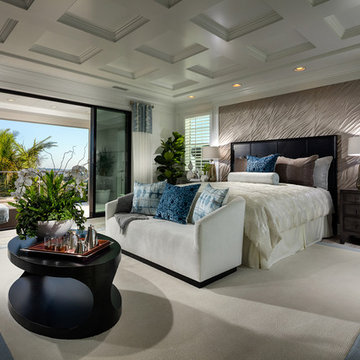
Esempio di un'ampia camera matrimoniale tropicale con parquet chiaro, nessun camino e pareti beige
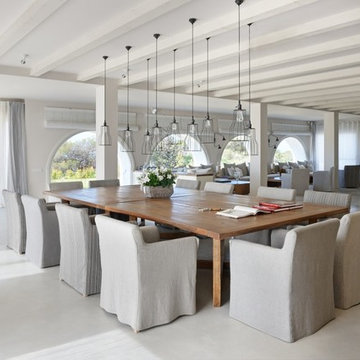
Idee per un'ampia sala da pranzo aperta verso il soggiorno mediterranea con pareti bianche e nessun camino

Emerald Coast Real Estate Photography
Ispirazione per un'ampia veranda costiera con soffitto classico, parquet scuro e nessun camino
Ispirazione per un'ampia veranda costiera con soffitto classico, parquet scuro e nessun camino
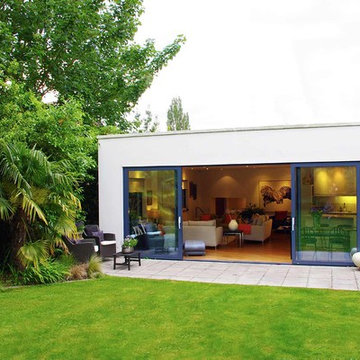
Large full height sliding windows and doors leading from living room out to the garden, allowing the interior and exterior to function as one.
Ispirazione per la facciata di una casa ampia bianca moderna a un piano con rivestimento in vetro e tetto piano
Ispirazione per la facciata di una casa ampia bianca moderna a un piano con rivestimento in vetro e tetto piano
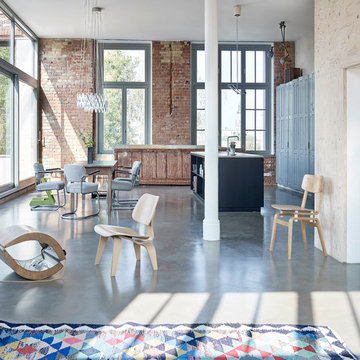
großzügige Wohnküche im Loft
__ Foto: MIchael Moser
Ispirazione per un ampio soggiorno industriale
Ispirazione per un ampio soggiorno industriale
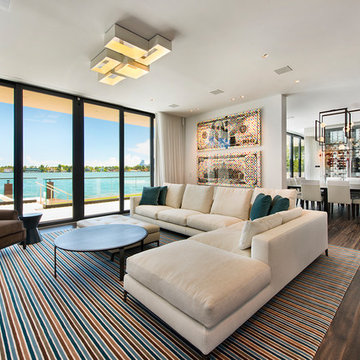
Esempio di un ampio soggiorno design aperto con pareti bianche, parquet scuro e pavimento marrone
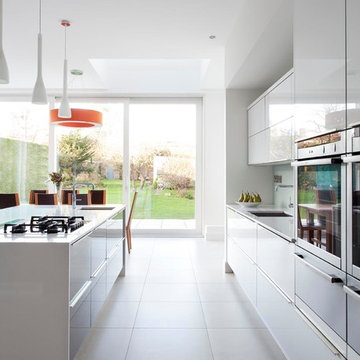
A stunning white contempoary acrylic white gloss kitchen with contrasting dark grey from our Contemporary Collection. The kitchen forms part of a major renovation & extension of an exclusive house in Malahide. 20mm Silestone Quartz countertop completes the look of this modern design with waterfall gable on the island. The kitchen features two sinks, a Faber downdraft extractor and a Quoter fusion boiling water tap. A bespoke light scheme has been incorporated allowing the dynamic of the kitchen to change from day to night. Designer - Lee Dillon
Images Infinity Media
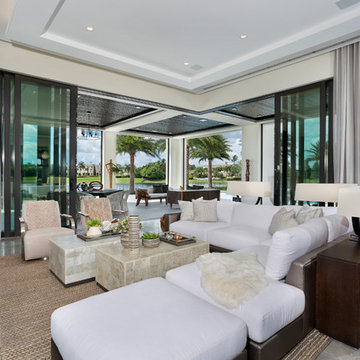
Corner sliding glass door at Family room
IBI Photography
Esempio di un ampio soggiorno design chiuso con pavimento in gres porcellanato, pareti beige, pavimento grigio e tappeto
Esempio di un ampio soggiorno design chiuso con pavimento in gres porcellanato, pareti beige, pavimento grigio e tappeto
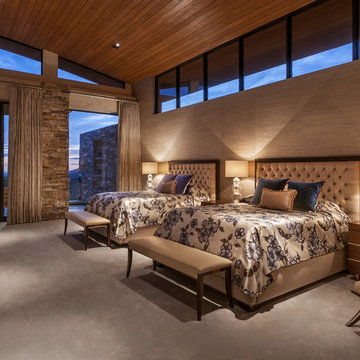
Softly elegant bedroom with natural fabrics and elements such as stone, wood, silk, and wool. Glamorous lighting and rich neutral color palette create and inviting retreat.
Project designed by Susie Hersker’s Scottsdale interior design firm Design Directives. Design Directives is active in Phoenix, Paradise Valley, Cave Creek, Carefree, Sedona, and beyond.
For more about Design Directives, click here: https://susanherskerasid.com/
To learn more about this project, click here: https://susanherskerasid.com/desert-contemporary/
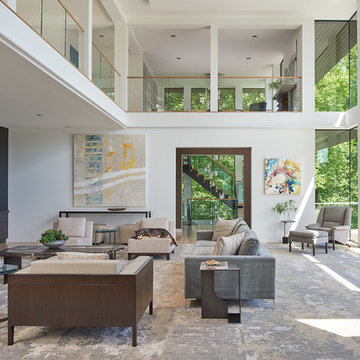
Idee per un ampio soggiorno contemporaneo chiuso con pareti bianche, parquet chiaro, TV a parete, pavimento beige, camino classico e cornice del camino piastrellata
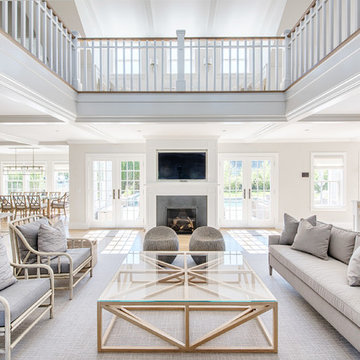
Foto di un ampio soggiorno stile marino aperto con cornice del camino in pietra, TV a parete e camino classico
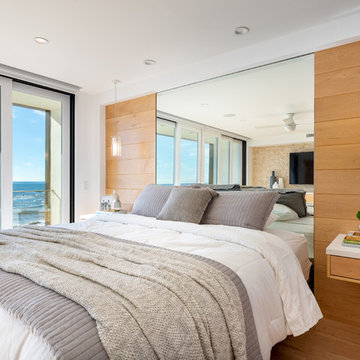
Our clients are seasoned home renovators. Their Malibu oceanside property was the second project JRP had undertaken for them. After years of renting and the age of the home, it was becoming prevalent the waterfront beach house, needed a facelift. Our clients expressed their desire for a clean and contemporary aesthetic with the need for more functionality. After a thorough design process, a new spatial plan was essential to meet the couple’s request. This included developing a larger master suite, a grander kitchen with seating at an island, natural light, and a warm, comfortable feel to blend with the coastal setting.
Demolition revealed an unfortunate surprise on the second level of the home: Settlement and subpar construction had allowed the hillside to slide and cover structural framing members causing dangerous living conditions. Our design team was now faced with the challenge of creating a fix for the sagging hillside. After thorough evaluation of site conditions and careful planning, a new 10’ high retaining wall was contrived to be strategically placed into the hillside to prevent any future movements.
With the wall design and build completed — additional square footage allowed for a new laundry room, a walk-in closet at the master suite. Once small and tucked away, the kitchen now boasts a golden warmth of natural maple cabinetry complimented by a striking center island complete with white quartz countertops and stunning waterfall edge details. The open floor plan encourages entertaining with an organic flow between the kitchen, dining, and living rooms. New skylights flood the space with natural light, creating a tranquil seaside ambiance. New custom maple flooring and ceiling paneling finish out the first floor.
Downstairs, the ocean facing Master Suite is luminous with breathtaking views and an enviable bathroom oasis. The master bath is modern and serene, woodgrain tile flooring and stunning onyx mosaic tile channel the golden sandy Malibu beaches. The minimalist bathroom includes a generous walk-in closet, his & her sinks, a spacious steam shower, and a luxurious soaking tub. Defined by an airy and spacious floor plan, clean lines, natural light, and endless ocean views, this home is the perfect rendition of a contemporary coastal sanctuary.
PROJECT DETAILS:
• Style: Contemporary
• Colors: White, Beige, Yellow Hues
• Countertops: White Ceasarstone Quartz
• Cabinets: Bellmont Natural finish maple; Shaker style
• Hardware/Plumbing Fixture Finish: Polished Chrome
• Lighting Fixtures: Pendent lighting in Master bedroom, all else recessed
• Flooring:
Hardwood - Natural Maple
Tile – Ann Sacks, Porcelain in Yellow Birch
• Tile/Backsplash: Glass mosaic in kitchen
• Other Details: Bellevue Stand Alone Tub
Photographer: Andrew, Open House VC
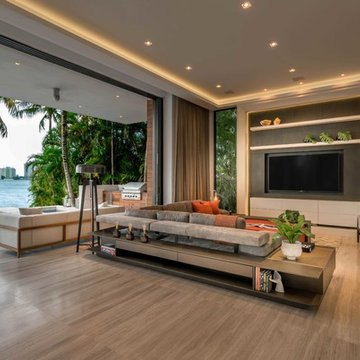
Esempio di un ampio soggiorno design aperto con pareti grigie, TV a parete, pavimento in gres porcellanato, nessun camino e pavimento beige
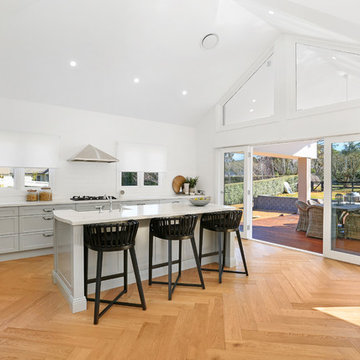
Large and easy to use Polypropylene kitchen with island featuring 40mm stone bench top, extra large undermount farmhouse Porcelain sink, Highland gas cooktop, integrated dishwasher and Liebeher fridge/freezers and Bosch steam assist oven with Microwave combi oven. Photo by Shelly Willingham
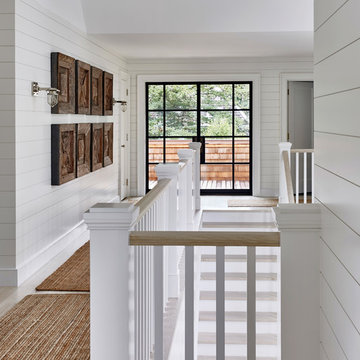
Architectural Advisement & Interior Design by Chango & Co.
Architecture by Thomas H. Heine
Photography by Jacob Snavely
See the story in Domino Magazine
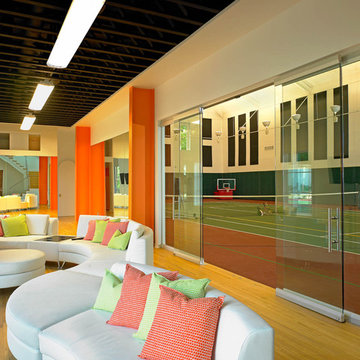
Foto di un ampio campo sportivo coperto mediterraneo con pareti beige e parquet chiaro
204 Foto di case e interni ampi
5

















