204 Foto di case e interni ampi

Accoya was used for all the superior decking and facades throughout the ‘Jungle House’ on Guarujá Beach. Accoya wood was also used for some of the interior paneling and room furniture as well as for unique MUXARABI joineries. This is a special type of joinery used by architects to enhance the aestetic design of a project as the joinery acts as a light filter providing varying projections of light throughout the day.
The architect chose not to apply any colour, leaving Accoya in its natural grey state therefore complimenting the beautiful surroundings of the project. Accoya was also chosen due to its incredible durability to withstand Brazil’s intense heat and humidity.
Credits as follows: Architectural Project – Studio mk27 (marcio kogan + samanta cafardo), Interior design – studio mk27 (márcio kogan + diana radomysler), Photos – fernando guerra (Photographer).
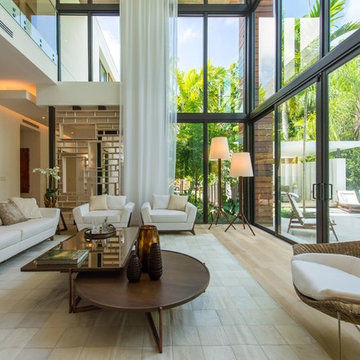
Esempio di un ampio soggiorno design aperto con sala formale, pareti bianche, parquet chiaro, nessun camino, nessuna TV e pavimento beige

Ispirazione per un ampio soggiorno tradizionale aperto con pavimento in legno massello medio, camino lineare Ribbon, pavimento marrone, pareti bianche, cornice del camino in mattoni, TV autoportante e tappeto
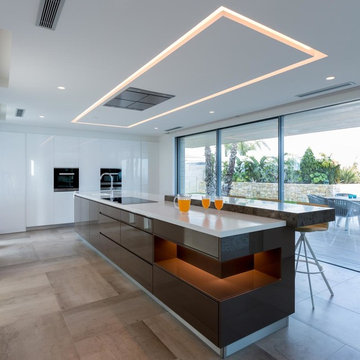
Miralbo Urbana S.L.
Idee per un ampio cucina con isola centrale contemporaneo con ante lisce, ante marroni, top bianco, lavello a vasca singola e pavimento beige
Idee per un ampio cucina con isola centrale contemporaneo con ante lisce, ante marroni, top bianco, lavello a vasca singola e pavimento beige

Foto di un ampio soggiorno rustico aperto con pareti bianche, pavimento in legno massello medio, pavimento marrone, camino classico, cornice del camino in pietra e parete attrezzata
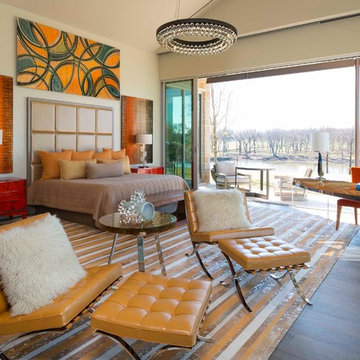
Danny Piassick
Esempio di un'ampia camera matrimoniale minimalista con pareti beige, nessun camino, pavimento marrone e pavimento in gres porcellanato
Esempio di un'ampia camera matrimoniale minimalista con pareti beige, nessun camino, pavimento marrone e pavimento in gres porcellanato
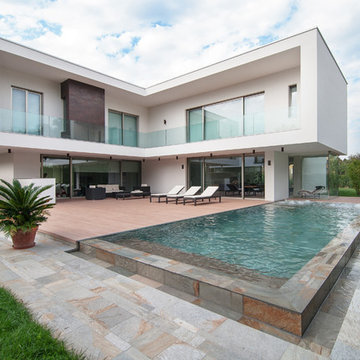
ph: Raffaella Fornasier
Idee per un'ampia piscina monocorsia design rettangolare dietro casa con pavimentazioni in pietra naturale
Idee per un'ampia piscina monocorsia design rettangolare dietro casa con pavimentazioni in pietra naturale
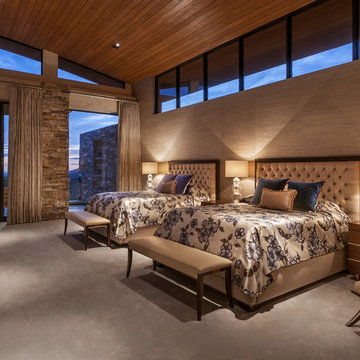
Softly elegant bedroom with natural fabrics and elements such as stone, wood, silk, and wool. Glamorous lighting and rich neutral color palette create and inviting retreat.
Project designed by Susie Hersker’s Scottsdale interior design firm Design Directives. Design Directives is active in Phoenix, Paradise Valley, Cave Creek, Carefree, Sedona, and beyond.
For more about Design Directives, click here: https://susanherskerasid.com/
To learn more about this project, click here: https://susanherskerasid.com/desert-contemporary/

Emerald Coast Real Estate Photography
Ispirazione per un'ampia veranda costiera con soffitto classico, parquet scuro e nessun camino
Ispirazione per un'ampia veranda costiera con soffitto classico, parquet scuro e nessun camino

Foto della facciata di una casa ampia beige contemporanea a piani sfalsati con tetto piano e rivestimenti misti
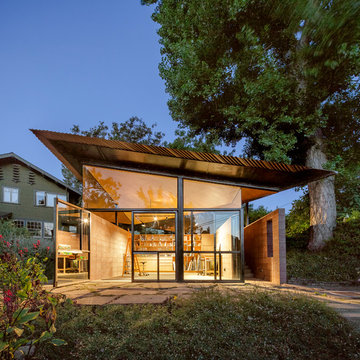
A free-standing painting and drawing studio, distinctly contemporary but complementary to the existing historic shingle-style residence. Together the sequence from house to deck to courtyard to breezeway to studio interior is a choreography of movement and space, seamlessly integrating site, topography, and horizon.
Images by Steve King Architectural Photography.
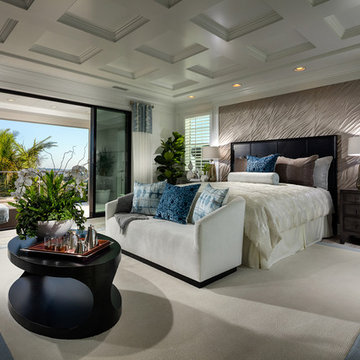
Esempio di un'ampia camera matrimoniale tropicale con parquet chiaro, nessun camino e pareti beige
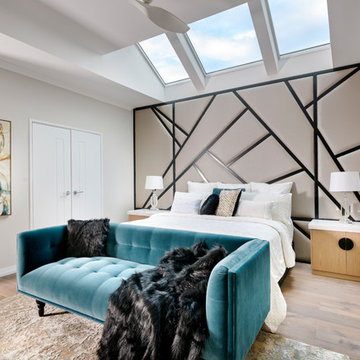
The Master Bedroom was made light and bright by installing motorised skylights above the bed. A Custom Headboard was designed, with custom made bedside tables. New Flooring was laid, bathrooms were kept as they were, with a new glass custom barn door installed. Walls: Dulux Grey Pebble Half. Ceiling: Dulux Ceiling White. Floors: Signature Oak Flooring. Custom Bedhead: The Upholstery Shop, Perth. Custom Bedside Tables: Peter Stewart Homes - Briggs Biscotti True Grain with Silestone Eternal Calacatta Gold Tops. Bedside Lamps: Makstar Wholesale. Couch: Roxby Lane Perth. Linen: Private Collection. Artwork: Demmer Galleries, Perth. Rug: Jenny Jones.
Photography: DMax Photography

The centre piece of the works was a single storey ground floor extension that extended the kitchen and usable living space, whilst connecting the house with the garden thanks to the Grand Slider II aluminium sliding doors and a large fixed frame picture window.
Architect: Simon Whitehead Architects
Photographer: Bill Bolton
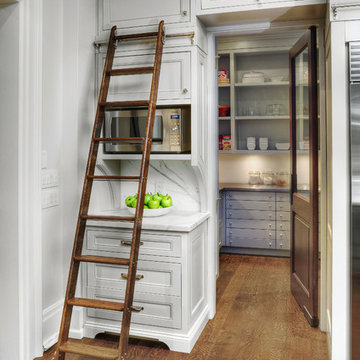
PERIMETER: Framed cabinetry with european hidden hinges – Painted ‘Milan’ doors & drawers in Benjamin Moore BM HC 173 Edgecomb Gray –
PANTRY: Painted cabinetry in Benjamin Moore BM 2137 60 Gray Owl
Solid surface countertops.
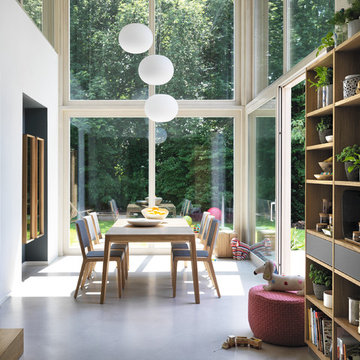
Immagine di un'ampia sala da pranzo aperta verso il soggiorno design con pavimento in cemento, nessun camino e pavimento grigio
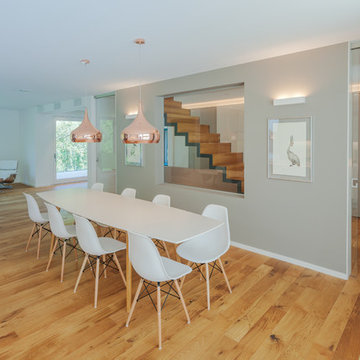
Foto: Jürgen Pollak
Ispirazione per un'ampia sala da pranzo aperta verso il soggiorno minimal con pareti grigie, parquet chiaro, nessun camino e pavimento marrone
Ispirazione per un'ampia sala da pranzo aperta verso il soggiorno minimal con pareti grigie, parquet chiaro, nessun camino e pavimento marrone
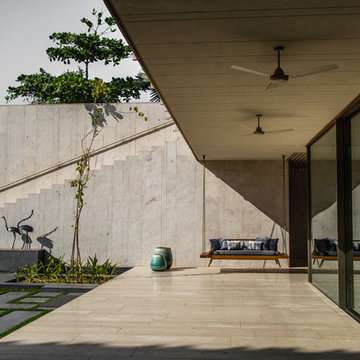
Radhika Pandit
Immagine di un ampio patio o portico contemporaneo dietro casa con piastrelle e un tetto a sbalzo
Immagine di un ampio patio o portico contemporaneo dietro casa con piastrelle e un tetto a sbalzo

Esempio di un'ampia sala da pranzo moderna chiusa con pareti bianche, pavimento in cemento, pavimento grigio e nessun camino

Esempio di un'ampia camera matrimoniale stile rurale con pareti bianche, moquette, camino classico, cornice del camino in pietra e pavimento grigio
204 Foto di case e interni ampi
1

















