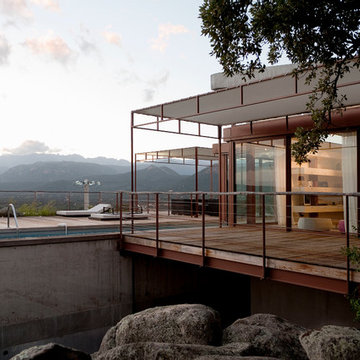252.775 Foto di case e interni ampi
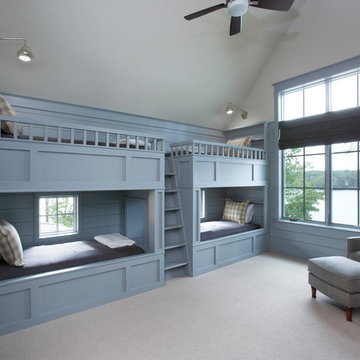
Lake Front Country Estate Boys Bunk Room, design by Tom Markalunas, built by Resort Custom Homes. Photography by Rachael Boling.
Foto di un'ampia camera degli ospiti classica con pareti blu e moquette
Foto di un'ampia camera degli ospiti classica con pareti blu e moquette
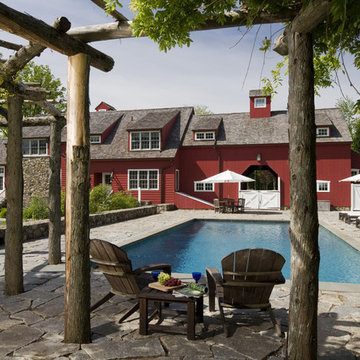
A rustic pergola provides a shady spot beside the pool.
Robert Benson Photography
Ispirazione per un'ampia piscina country rettangolare nel cortile laterale con pavimentazioni in pietra naturale
Ispirazione per un'ampia piscina country rettangolare nel cortile laterale con pavimentazioni in pietra naturale

A Brilliant Photo - Agnieszka Wormus
Foto di un'ampia cucina american style con lavello sottopiano, ante con riquadro incassato, ante in legno scuro, top in granito, paraspruzzi multicolore, paraspruzzi in lastra di pietra, elettrodomestici in acciaio inossidabile, pavimento in legno massello medio e penisola
Foto di un'ampia cucina american style con lavello sottopiano, ante con riquadro incassato, ante in legno scuro, top in granito, paraspruzzi multicolore, paraspruzzi in lastra di pietra, elettrodomestici in acciaio inossidabile, pavimento in legno massello medio e penisola

A new-build modern farmhouse included an open kitchen with views to all the first level rooms, including dining area, family room area, back mudroom and front hall entries. Rustic-styled beams provide support between first floor and loft upstairs. A 10-foot island was designed to fit between rustic support posts. The rustic alder dark stained island complements the L-shape perimeter cabinets of lighter knotty alder. Two full-sized undercounter ovens by Wolf split into single spacing, under an electric cooktop, and in the large island are useful for this busy family. Hardwood hickory floors and a vintage armoire add to the rustic decor.

Genevieve de Manio Photography
Foto di un'ampia terrazza chic sul tetto e sul tetto con nessuna copertura
Foto di un'ampia terrazza chic sul tetto e sul tetto con nessuna copertura
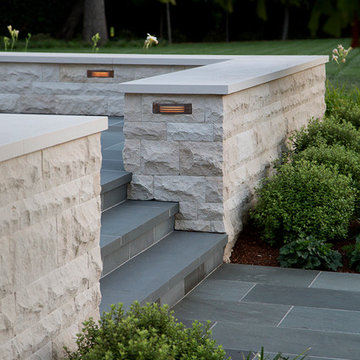
The bluestone and French limestone perfectly contrast each other.
Idee per un ampio giardino chic in ombra dietro casa con un ingresso o sentiero e pavimentazioni in pietra naturale
Idee per un ampio giardino chic in ombra dietro casa con un ingresso o sentiero e pavimentazioni in pietra naturale

John Evans
Ispirazione per un'ampia cucina chic con ante a filo, ante bianche, paraspruzzi bianco, elettrodomestici da incasso, parquet scuro, top in granito e paraspruzzi con piastrelle in pietra
Ispirazione per un'ampia cucina chic con ante a filo, ante bianche, paraspruzzi bianco, elettrodomestici da incasso, parquet scuro, top in granito e paraspruzzi con piastrelle in pietra

Zarrillo's Handcrafted Custom Cabinets, electric flip up door over sink. refrigerator and recycle center. Best Kitchen Award, multi level island,
Esempio di un'ampia cucina tradizionale con lavello sottopiano, ante in legno scuro, top in granito, elettrodomestici in acciaio inossidabile, paraspruzzi multicolore, paraspruzzi con piastrelle in pietra e pavimento in legno massello medio
Esempio di un'ampia cucina tradizionale con lavello sottopiano, ante in legno scuro, top in granito, elettrodomestici in acciaio inossidabile, paraspruzzi multicolore, paraspruzzi con piastrelle in pietra e pavimento in legno massello medio

Landscape
Photo Credit: Maxwell Mackenzie
Foto di un ampio giardino mediterraneo nel cortile laterale con un ingresso o sentiero e pavimentazioni in pietra naturale
Foto di un ampio giardino mediterraneo nel cortile laterale con un ingresso o sentiero e pavimentazioni in pietra naturale

Architect: John Van Rooy Architecture
General Contractor: Moore Designs
Photo: edmunds studios
Immagine della facciata di una casa ampia grigia classica a due piani con rivestimento in pietra e tetto a capanna
Immagine della facciata di una casa ampia grigia classica a due piani con rivestimento in pietra e tetto a capanna
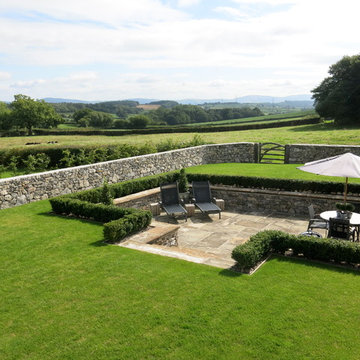
Dry Stone Walled Private Sunken Garden area with Box & Mature Hedging and Naturalising Bulbs. Built in an area which used to be wasteland and a bog on this Llama Development. The sunken area is flagged with Reclaimed 150 year York Stone and the Bull Nosed York Stone tops of the sunken area were off an old Railway Platform. Low LED spots are on the floor of the sunken patio area so as to give low lighting in the early evening.

Built from the ground up on 80 acres outside Dallas, Oregon, this new modern ranch house is a balanced blend of natural and industrial elements. The custom home beautifully combines various materials, unique lines and angles, and attractive finishes throughout. The property owners wanted to create a living space with a strong indoor-outdoor connection. We integrated built-in sky lights, floor-to-ceiling windows and vaulted ceilings to attract ample, natural lighting. The master bathroom is spacious and features an open shower room with soaking tub and natural pebble tiling. There is custom-built cabinetry throughout the home, including extensive closet space, library shelving, and floating side tables in the master bedroom. The home flows easily from one room to the next and features a covered walkway between the garage and house. One of our favorite features in the home is the two-sided fireplace – one side facing the living room and the other facing the outdoor space. In addition to the fireplace, the homeowners can enjoy an outdoor living space including a seating area, in-ground fire pit and soaking tub.

Loggia with outdoor dining area and grill center. Oak Beams and tongue and groove ceiling with bluestone patio.
Winner of Best of Houzz 2015 Richmond Metro for Porch

Designed to embrace an extensive and unique art collection including sculpture, paintings, tapestry, and cultural antiquities, this modernist home located in north Scottsdale’s Estancia is the quintessential gallery home for the spectacular collection within. The primary roof form, “the wing” as the owner enjoys referring to it, opens the home vertically to a view of adjacent Pinnacle peak and changes the aperture to horizontal for the opposing view to the golf course. Deep overhangs and fenestration recesses give the home protection from the elements and provide supporting shade and shadow for what proves to be a desert sculpture. The restrained palette allows the architecture to express itself while permitting each object in the home to make its own place. The home, while certainly modern, expresses both elegance and warmth in its material selections including canterra stone, chopped sandstone, copper, and stucco.
Project Details | Lot 245 Estancia, Scottsdale AZ
Architect: C.P. Drewett, Drewett Works, Scottsdale, AZ
Interiors: Luis Ortega, Luis Ortega Interiors, Hollywood, CA
Publications: luxe. interiors + design. November 2011.
Featured on the world wide web: luxe.daily
Photo by Grey Crawford.

Lori Hamilton Photography
Esempio di un'ampia camera matrimoniale classica con pareti blu, pavimento in legno massello medio, camino classico, cornice del camino in legno e pavimento marrone
Esempio di un'ampia camera matrimoniale classica con pareti blu, pavimento in legno massello medio, camino classico, cornice del camino in legno e pavimento marrone

Designed by architect Bing Hu, this modern open-plan home has sweeping views of Desert Mountain from every room. The high ceilings, large windows and pocketing doors create an airy feeling and the patios are an extension of the indoor spaces. The warm tones of the limestone floors and wood ceilings are enhanced by the soft colors in the Donghia furniture. The walls are hand-trowelled venetian plaster or stacked stone. Wool and silk area rugs by Scott Group.
Project designed by Susie Hersker’s Scottsdale interior design firm Design Directives. Design Directives is active in Phoenix, Paradise Valley, Cave Creek, Carefree, Sedona, and beyond.
For more about Design Directives, click here: https://susanherskerasid.com/
To learn more about this project, click here: https://susanherskerasid.com/modern-desert-classic-home/
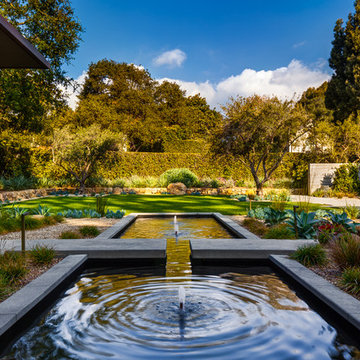
Ciro
Ispirazione per un ampio giardino contemporaneo esposto in pieno sole dietro casa con fontane e pavimentazioni in cemento
Ispirazione per un ampio giardino contemporaneo esposto in pieno sole dietro casa con fontane e pavimentazioni in cemento
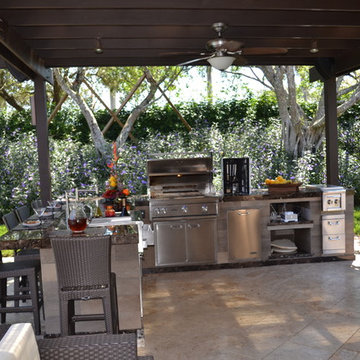
A complete contemporary backyard project was taken to another level of design. This amazing backyard was completed in the beginning of 2013 in Weston, Florida.
The project included an Outdoor Kitchen with equipment by Lynx, and finished with Emperador Light Marble and a Spanish stone on walls. Also, a 32” X 16” wooden pergola attached to the house with a customized wooden wall for the TV on a structured bench with the same finishes matching the Outdoor Kitchen. The project also consist of outdoor furniture by The Patio District, pool deck with gold travertine material, and an ivy wall with LED lights and custom construction with Black Absolute granite finish and grey stone on walls.
For more information regarding this or any other of our outdoor projects please visit our website at www.luxapatio.com where you may also shop online. You can also visit our showroom located in the Doral Design District (3305 NW 79 Ave Miami FL. 33122) or contact us at 305-477-5141.
URL http://www.luxapatio.com
252.775 Foto di case e interni ampi
6


















