55.016 Foto di case e interni american style

wood counter stools, cottage, crown molding, green island, hardwood floor, kitchen tv, lake house, stained glass pendant lights, sage green, tiffany lights, wood hood

3,400 sf home, 4BD, 4BA
Second-Story Addition and Extensive Remodel
50/50 demo rule
Esempio di una cucina american style di medie dimensioni con ante in stile shaker, ante blu, top in granito e penisola
Esempio di una cucina american style di medie dimensioni con ante in stile shaker, ante blu, top in granito e penisola

The Sunroom is open to the Living / Family room, and has windows looking to both the Breakfast nook / Kitchen as well as to the yard on 2 sides. There is also access to the back deck through this room. The large windows, ceiling fan and tile floor makes you feel like you're outside while still able to enjoy the comforts of indoor spaces. The built-in banquette provides not only additional storage, but ample seating in the room without the clutter of chairs. The mutli-purpose room is currently used for the homeowner's many stained glass projects.

Photo copyright Jeffrey Totaro, 2018
Idee per la villa piccola grigia american style a due piani con rivestimento con lastre in cemento, tetto a capanna e copertura a scandole
Idee per la villa piccola grigia american style a due piani con rivestimento con lastre in cemento, tetto a capanna e copertura a scandole
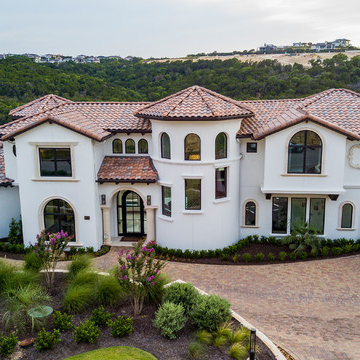
Tre Dunham - Fine Focus Photography
Ispirazione per la villa grande bianca american style a due piani con rivestimento in stucco, tetto a capanna e copertura in tegole
Ispirazione per la villa grande bianca american style a due piani con rivestimento in stucco, tetto a capanna e copertura in tegole
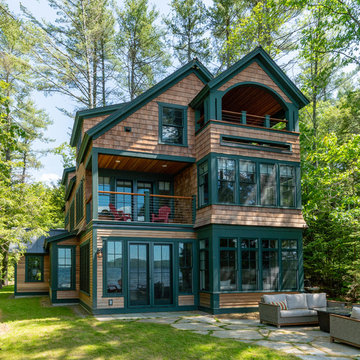
Situated on the edge of New Hampshire’s beautiful Lake Sunapee, this Craftsman-style shingle lake house peeks out from the towering pine trees that surround it. When the clients approached Cummings Architects, the lot consisted of 3 run-down buildings. The challenge was to create something that enhanced the property without overshadowing the landscape, while adhering to the strict zoning regulations that come with waterfront construction. The result is a design that encompassed all of the clients’ dreams and blends seamlessly into the gorgeous, forested lake-shore, as if the property was meant to have this house all along.
The ground floor of the main house is a spacious open concept that flows out to the stone patio area with fire pit. Wood flooring and natural fir bead-board ceilings pay homage to the trees and rugged landscape that surround the home. The gorgeous views are also captured in the upstairs living areas and third floor tower deck. The carriage house structure holds a cozy guest space with additional lake views, so that extended family and friends can all enjoy this vacation retreat together. Photo by Eric Roth

Laundry/Utility
Photographer: Patrick Wong, Atelier Wong
Immagine di una piccola lavanderia american style con lavello sottopiano, ante in stile shaker, ante beige, top in quarzo composito, pareti grigie, pavimento in gres porcellanato, lavatrice e asciugatrice affiancate e pavimento multicolore
Immagine di una piccola lavanderia american style con lavello sottopiano, ante in stile shaker, ante beige, top in quarzo composito, pareti grigie, pavimento in gres porcellanato, lavatrice e asciugatrice affiancate e pavimento multicolore
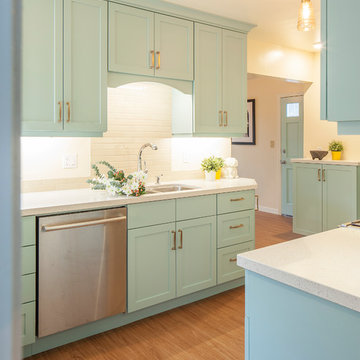
Immagine di una cucina parallela american style di medie dimensioni con lavello sottopiano, ante lisce, ante blu, top in quarzo composito, paraspruzzi bianco, paraspruzzi in gres porcellanato, elettrodomestici in acciaio inossidabile e pavimento beige
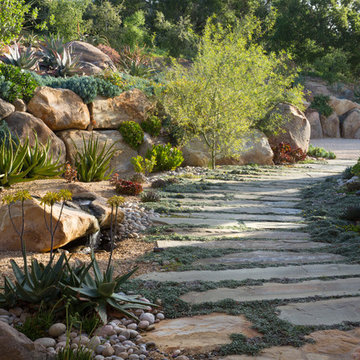
Stone slabs, succulents and large boulders used to create a dramatic entry
Ispirazione per un grande giardino xeriscape stile americano esposto in pieno sole con ghiaia
Ispirazione per un grande giardino xeriscape stile americano esposto in pieno sole con ghiaia
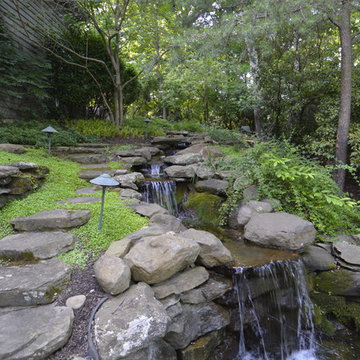
Gentle waterfall cascading down a hill.
Immagine di un grande laghetto da giardino stile americano in ombra davanti casa in estate con pavimentazioni in pietra naturale
Immagine di un grande laghetto da giardino stile americano in ombra davanti casa in estate con pavimentazioni in pietra naturale

Remodel and addition by Grouparchitect & Eakman Construction. Photographer: AMF Photography.
Ispirazione per la villa blu american style a due piani di medie dimensioni con rivestimento con lastre in cemento, tetto a capanna e copertura a scandole
Ispirazione per la villa blu american style a due piani di medie dimensioni con rivestimento con lastre in cemento, tetto a capanna e copertura a scandole
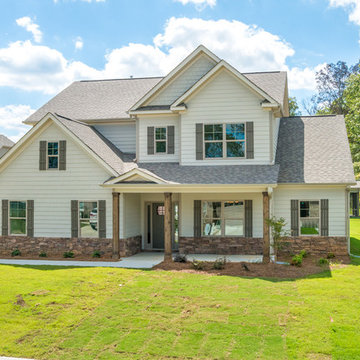
Esempio della villa grande beige american style a due piani con rivestimento in cemento, tetto a capanna e copertura a scandole
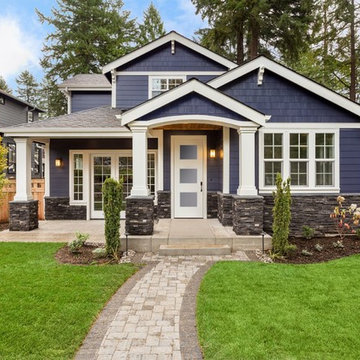
Solution Series Exterior Door
Idee per la villa blu american style a due piani di medie dimensioni con rivestimento in legno, tetto a capanna e copertura a scandole
Idee per la villa blu american style a due piani di medie dimensioni con rivestimento in legno, tetto a capanna e copertura a scandole
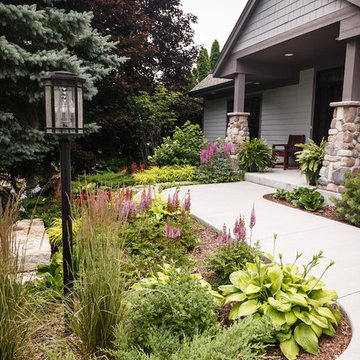
The path to the front door is lined with blooming perennials and ornamental grasses.
Westhauser Photography
Ispirazione per un giardino american style esposto a mezz'ombra di medie dimensioni e davanti casa in estate con un ingresso o sentiero
Ispirazione per un giardino american style esposto a mezz'ombra di medie dimensioni e davanti casa in estate con un ingresso o sentiero
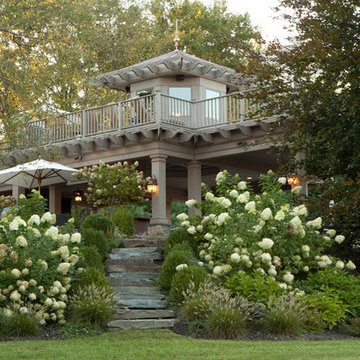
Native Blue stone Steps Leading up to the Pavilion.
Foto di un grande giardino american style esposto in pieno sole dietro casa
Foto di un grande giardino american style esposto in pieno sole dietro casa

Foto della villa blu american style a un piano di medie dimensioni con rivestimento in legno, tetto a capanna e copertura a scandole

Idee per la facciata di una casa blu american style a un piano con tetto a capanna e rivestimento in stucco
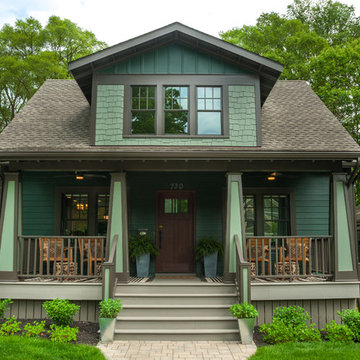
A major television network purchased a 1925 Craftsman-style bungalow in Ann Arbor, Michigan, to renovate into the prize for a televised giveaway. The network sought out Studio Z to re-imagine the 900-square-foot house into a modern, livable home that could remain timeless as the homeowner’s lifestyle needs evolved. Located in the historic Water Hill neighborhood within a few blocks of downtown Ann Arbor and the University of Michigan, the home’s walkability was a huge draw. The end result, at approximately 1,500 square feet, feels more spacious than its size suggests.
Contractor: Maven Development
Photo: Emily Rose Imagery

Robert Miller Photography
Esempio della villa grande blu american style a tre piani con rivestimento con lastre in cemento, copertura a scandole, tetto a capanna e tetto grigio
Esempio della villa grande blu american style a tre piani con rivestimento con lastre in cemento, copertura a scandole, tetto a capanna e tetto grigio

Idee per la facciata di una casa blu american style a un piano di medie dimensioni con rivestimento in legno e tetto a capanna
55.016 Foto di case e interni american style
2

















