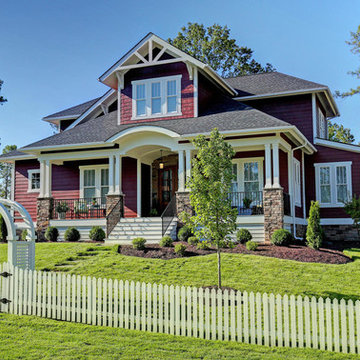55.023 Foto di case e interni american style

Our craftsman ranch features a mix of siding and stone to highlight architectural features like box and dormer windows and a lovely arched portico. White trim work provides a clean and crisp contrast to gray siding, and a side-entry garage maximizes space for the attractive craftsman elements of this ranch-style family home.
Siding Color/Brand: Georgia Pacific - Shadow
Shingles: Certainteed Landmark Weatherwood
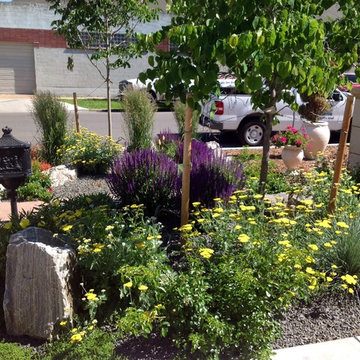
Sustainable Urban Denver Colorado front yard transformation 1 year after landscape re-design.
Immagine di un piccolo giardino xeriscape american style davanti casa con graniglia di granito
Immagine di un piccolo giardino xeriscape american style davanti casa con graniglia di granito

modern farmhouse w/ full front porch
Ispirazione per la villa grande bianca american style a due piani con rivestimento in cemento, tetto a padiglione e copertura a scandole
Ispirazione per la villa grande bianca american style a due piani con rivestimento in cemento, tetto a padiglione e copertura a scandole

wood counter stools, cottage, crown molding, green island, hardwood floor, kitchen tv, lake house, stained glass pendant lights, sage green, tiffany lights, wood hood
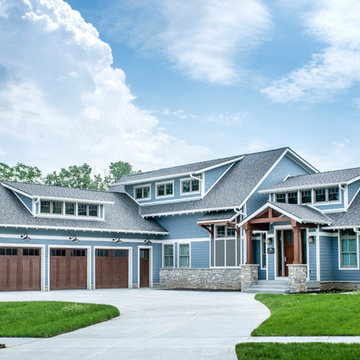
Jackson Studios
Idee per la villa grande blu american style a due piani con rivestimenti misti, tetto a capanna e copertura a scandole
Idee per la villa grande blu american style a due piani con rivestimenti misti, tetto a capanna e copertura a scandole
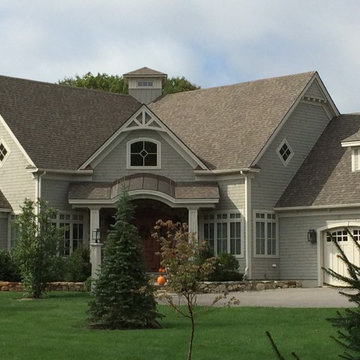
southwick const inc
Foto della facciata di una casa grigia american style a due piani di medie dimensioni con rivestimento in legno e tetto a capanna
Foto della facciata di una casa grigia american style a due piani di medie dimensioni con rivestimento in legno e tetto a capanna

Foto della facciata di una casa marrone american style a due piani di medie dimensioni con rivestimento in legno e tetto a padiglione
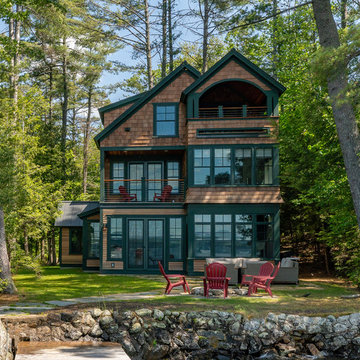
Situated on the edge of New Hampshire’s beautiful Lake Sunapee, this Craftsman-style shingle lake house peeks out from the towering pine trees that surround it. When the clients approached Cummings Architects, the lot consisted of 3 run-down buildings. The challenge was to create something that enhanced the property without overshadowing the landscape, while adhering to the strict zoning regulations that come with waterfront construction. The result is a design that encompassed all of the clients’ dreams and blends seamlessly into the gorgeous, forested lake-shore, as if the property was meant to have this house all along.
The ground floor of the main house is a spacious open concept that flows out to the stone patio area with fire pit. Wood flooring and natural fir bead-board ceilings pay homage to the trees and rugged landscape that surround the home. The gorgeous views are also captured in the upstairs living areas and third floor tower deck. The carriage house structure holds a cozy guest space with additional lake views, so that extended family and friends can all enjoy this vacation retreat together. Photo by Eric Roth
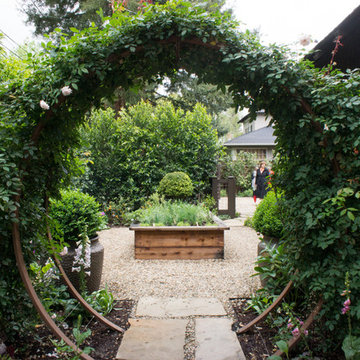
Photo: Hoi Ning Wong © 2014 Houzz
Design: Sarah Warto, Boxleaf Design
Foto di un giardino american style
Foto di un giardino american style
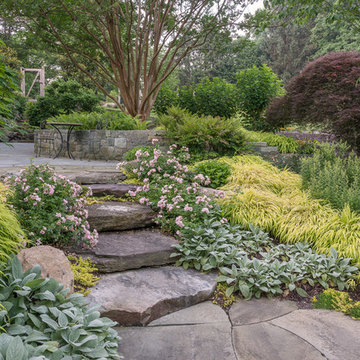
Large boulder steps facilitate circulation in the back yard, with drift roses and hakone grass plalying off each other. The kitchen garden area is to the right.
Designed by H. Paul Davis Landscape Architects.
©Melissa Clark Photography. All rights reserved.

photo credit GREGORY M. RICHARD COPYRIGHT © 2013
Esempio della facciata di una casa american style
Esempio della facciata di una casa american style
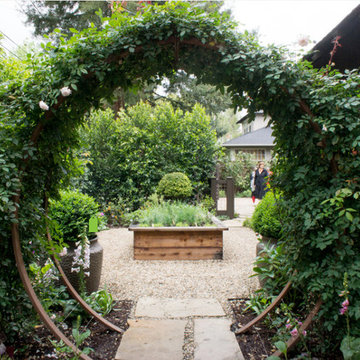
Our Gracie Modern Arbor is used as stunning rose-covered moon gate, an entry to a cutting garden and raised herb bed. Garden design by Sarah Warto of Boxleaf Design. Photo: Hoi Ning Wong © 2014 Houzz
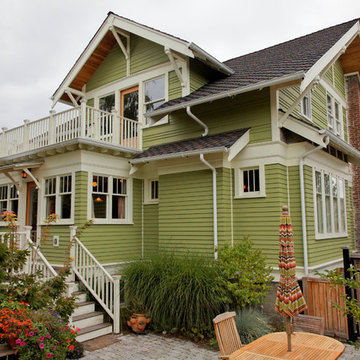
Backyard view shows our seven foot deep addition for expanded kitchen with roof deck above. To access deck we replaced center window with a door similiar to front terrace. Paints are BM "Mountain Lane" for siding and "Barely Yellow" for trim. David Whelan photo
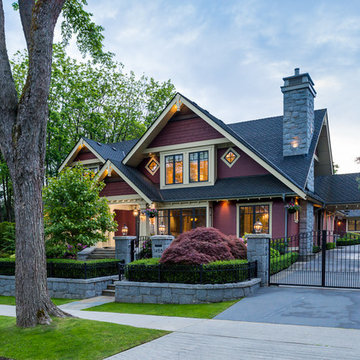
Idee per la facciata di una casa grande rossa american style a due piani con rivestimento in legno e tetto a capanna
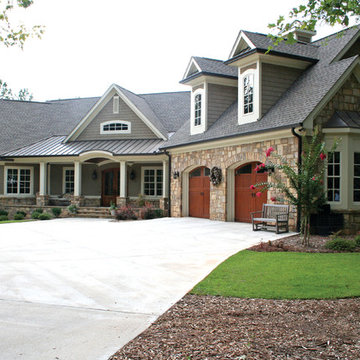
This spacious, rambling floor plan is equally exquisite on the interior and exterior. A large metal roof highlights a large center gable peak and presents a covered porch with arched entry. Inside, the foyer with cathedral ceiling greets visitors in grand fashion. The gorgeous dining room is immediately apparent and features a tray ceiling and columns.
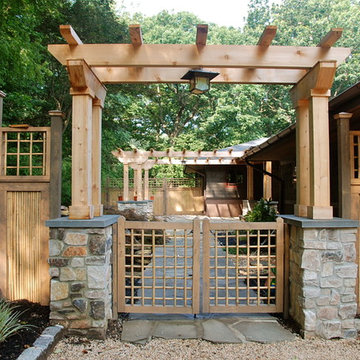
Custom bamboo gates lead the way to the new Zen Entry Garden.
photo by Glen Grayson, AIA
Esempio della facciata di una casa american style
Esempio della facciata di una casa american style
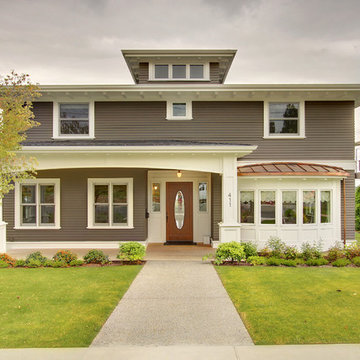
This 4,500 square foot house faces eastward across Lake Washington from Kirkland toward the Seattle skyline. The clients have an appreciation for the Foursquare style found in many of the historic homes in the area, and designing a home that fit this vocabulary while also conforming to the zoning height limits was the primary challenge. The plan includes a music room, study, craft room, breakfast nook, and 5 bedrooms, all of which pinwheel off of a centrally located stair. Skylights in the center of the house flood the home with natural light from the ceiling through an opening in the second floor down to the main level.
55.023 Foto di case e interni american style
1



















