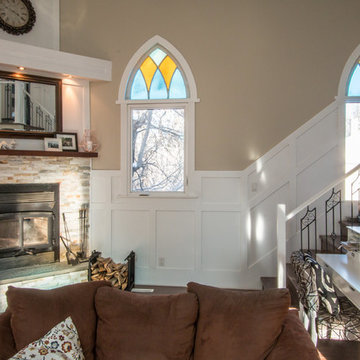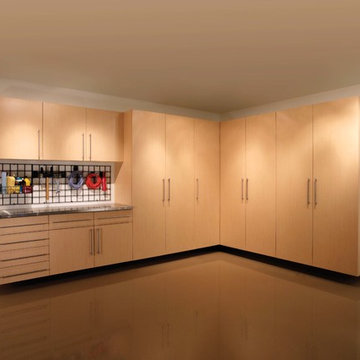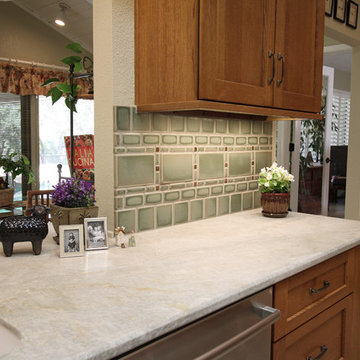162.417 Foto di case e interni american style
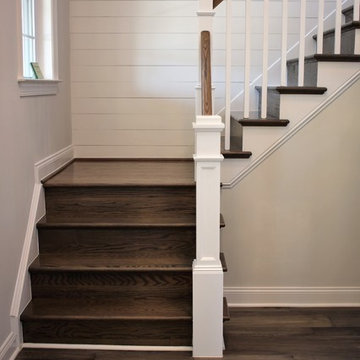
This is a Toll Brothers home with craftsmen newels, square white balusters, and stained oak treads and risers. Pictures taken by Catie Hope of Hope Vine Photography.
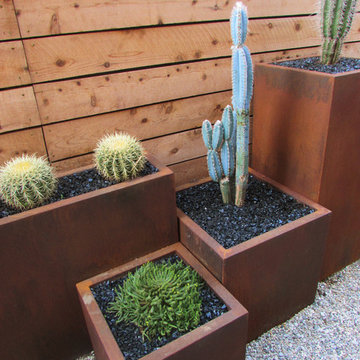
Large picture windows looked out onto the empty narrow side yard. Our solution was to create a dramatic 3D modular installation with CorTen Planters filled with low maintenance cacti.
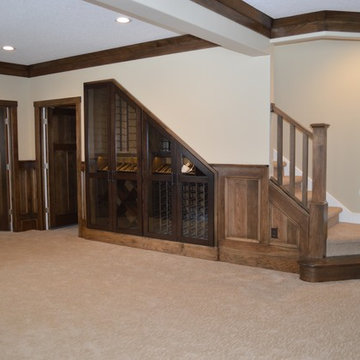
Ispirazione per una piccola cantina stile americano con moquette, rastrelliere portabottiglie e pavimento beige
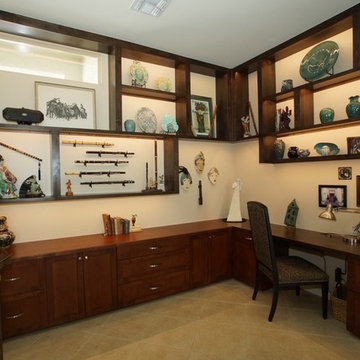
Foto di un ufficio stile americano di medie dimensioni con pareti beige, pavimento in gres porcellanato, scrivania incassata e pavimento beige
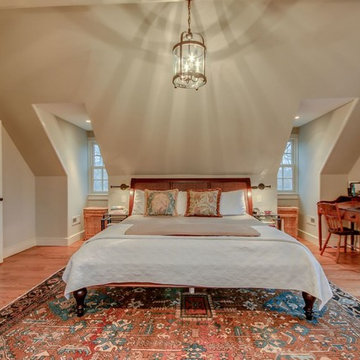
Foto di una grande camera matrimoniale american style con pareti beige, pavimento in legno massello medio, nessun camino e pavimento marrone
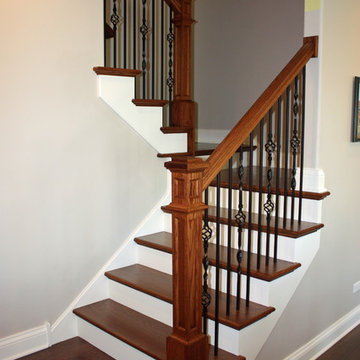
The main stair from the first to second floors
Immagine di una scala a "U" stile americano di medie dimensioni con pedata in legno, alzata in legno verniciato e parapetto in metallo
Immagine di una scala a "U" stile americano di medie dimensioni con pedata in legno, alzata in legno verniciato e parapetto in metallo
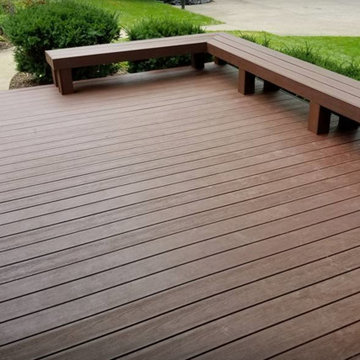
Ispirazione per una piccola terrazza american style dietro casa con nessuna copertura

Shower seat and dual shower heads.
Esempio di una grande stanza da bagno con doccia american style con ante con riquadro incassato, ante in legno scuro, doccia ad angolo, piastrelle beige, piastrelle in gres porcellanato, pareti beige, pavimento in travertino, lavabo sottopiano, top in quarzo composito, pavimento marrone e porta doccia a battente
Esempio di una grande stanza da bagno con doccia american style con ante con riquadro incassato, ante in legno scuro, doccia ad angolo, piastrelle beige, piastrelle in gres porcellanato, pareti beige, pavimento in travertino, lavabo sottopiano, top in quarzo composito, pavimento marrone e porta doccia a battente

Designed by Terri Sears.
Photographs by Melissa M Mills.
Esempio di una cucina american style di medie dimensioni con lavello a vasca singola, ante in stile shaker, ante in legno scuro, top in quarzo composito, paraspruzzi bianco, paraspruzzi con piastrelle diamantate, elettrodomestici in acciaio inossidabile, parquet chiaro, pavimento marrone e top grigio
Esempio di una cucina american style di medie dimensioni con lavello a vasca singola, ante in stile shaker, ante in legno scuro, top in quarzo composito, paraspruzzi bianco, paraspruzzi con piastrelle diamantate, elettrodomestici in acciaio inossidabile, parquet chiaro, pavimento marrone e top grigio
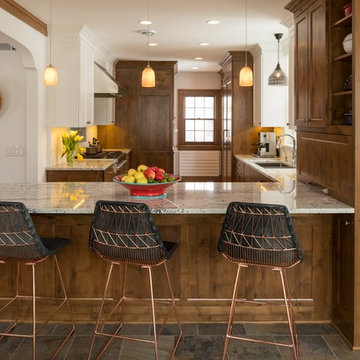
Dean Riedel
Ispirazione per una cucina american style con lavello sottopiano, ante in stile shaker, ante in legno bruno, penisola e top in granito
Ispirazione per una cucina american style con lavello sottopiano, ante in stile shaker, ante in legno bruno, penisola e top in granito
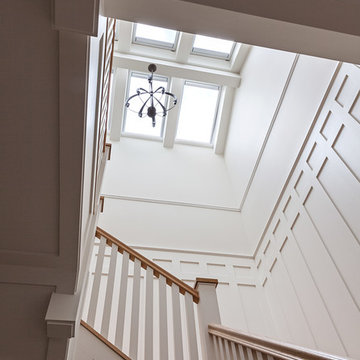
Michele Lee Wilson
Foto di una scala a "U" stile americano di medie dimensioni con pedata in legno, alzata in legno verniciato e parapetto in legno
Foto di una scala a "U" stile americano di medie dimensioni con pedata in legno, alzata in legno verniciato e parapetto in legno

Our clients wanted to update their kitchen and create more storage space. They also needed a desk area in the kitchen and a display area for family keepsakes. With small children, they were not using the breakfast bar on the island, so we chose when redesigning the island to add storage instead of having the countertop overhang for seating. We extended the height of the cabinetry also. A desk area with 2 file drawers and mail sorting cubbies was created so the homeowners could have a place to organize their bills, charge their electronics, and pay bills. We also installed 2 plugs into the narrow bookcase to the right of the desk area with USB plugs for charging phones and tablets.
Our clients chose a cherry craftsman cabinet style with simple cups and knobs in brushed stainless steel. For the countertops, Silestone Copper Mist was chosen. It is a gorgeous slate blue hue with copper flecks. To compliment this choice, I custom designed this slate backsplash using multiple colors of slate. This unique, natural stone, geometric backsplash complemented the countertops and the cabinetry style perfectly.
We installed a pot filler over the cooktop and a pull-out spice cabinet to the right of the cooktop. To utilize counterspace, the microwave was installed into a wall cabinet to the right of the cooktop. We moved the sink and dishwasher into the island and placed a pull-out garbage and recycling drawer to the left of the sink. An appliance lift was also installed for a Kitchenaid mixer to be stored easily without ever having to lift it.
To improve the lighting in the kitchen and great room which has a vaulted pine tongue and groove ceiling, we designed and installed hollow beams to run the electricity through from the kitchen to the fireplace. For the island we installed 3 pendants and 4 down lights to provide ample lighting at the island. All lighting was put onto dimmer switches. We installed new down lighting along the cooktop wall. For the great room, we installed track lighting and attached it to the sides of the beams and used directional lights to provide lighting for the great room and to light up the fireplace.
The beautiful home in the woods, now has an updated, modern kitchen and fantastic lighting which our clients love.

Faith Photos by Gail
Immagine di una veranda stile americano con pavimento in legno massello medio, camino bifacciale, cornice del camino in pietra e pavimento marrone
Immagine di una veranda stile americano con pavimento in legno massello medio, camino bifacciale, cornice del camino in pietra e pavimento marrone

Idee per la villa beige american style a un piano di medie dimensioni con rivestimento in adobe e tetto piano
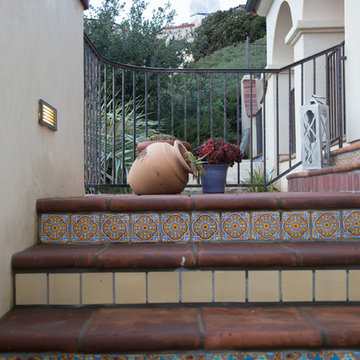
Esempio di un patio o portico american style di medie dimensioni e dietro casa con piastrelle e nessuna copertura
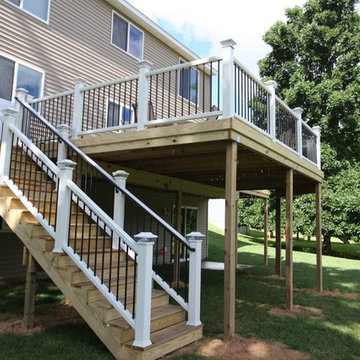
deck projects
Foto di una terrazza stile americano di medie dimensioni e dietro casa con nessuna copertura
Foto di una terrazza stile americano di medie dimensioni e dietro casa con nessuna copertura
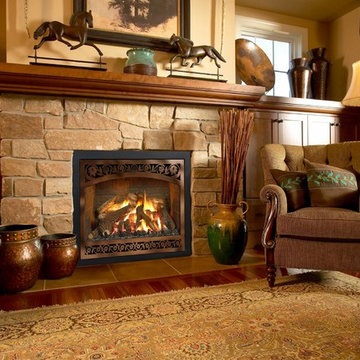
Ispirazione per un soggiorno american style di medie dimensioni e aperto con sala formale, pareti beige, pavimento in legno massello medio, camino classico, cornice del camino in pietra, nessuna TV e pavimento marrone
162.417 Foto di case e interni american style
4


















