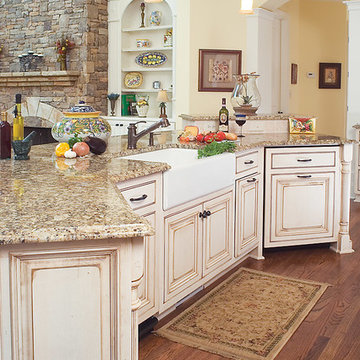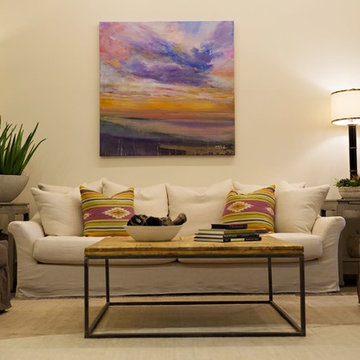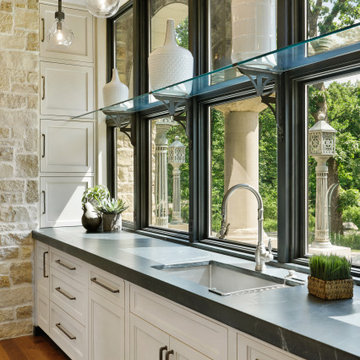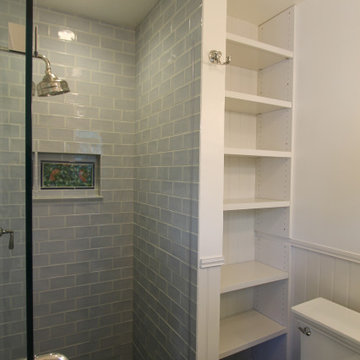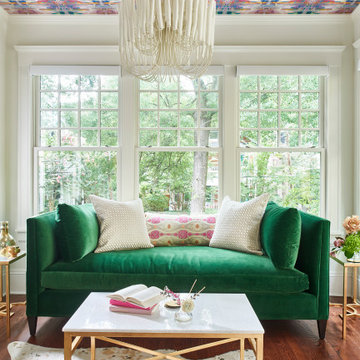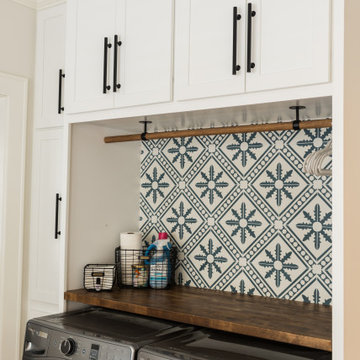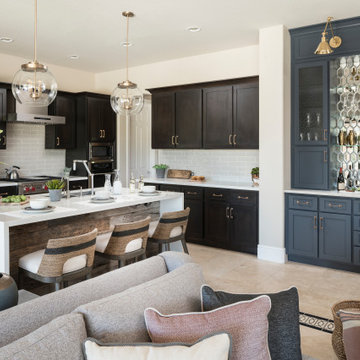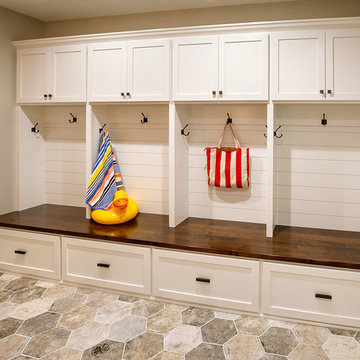45.104 Foto di case e interni american style

Doug Burke Photography
Immagine di una grande stanza da bagno stile americano con pareti marroni, ante lisce, ante in legno bruno, doccia alcova, piastrelle grigie, piastrelle multicolore, piastrelle in ardesia, pavimento in ardesia, lavabo sottopiano e top in granito
Immagine di una grande stanza da bagno stile americano con pareti marroni, ante lisce, ante in legno bruno, doccia alcova, piastrelle grigie, piastrelle multicolore, piastrelle in ardesia, pavimento in ardesia, lavabo sottopiano e top in granito
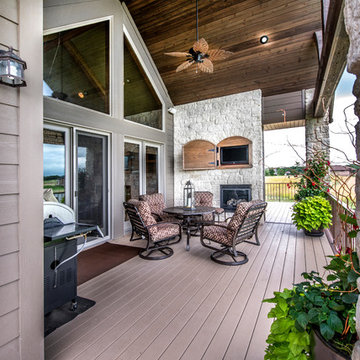
Alan Jackson- Jackson Studios
Immagine di una terrazza american style di medie dimensioni e dietro casa
Immagine di una terrazza american style di medie dimensioni e dietro casa
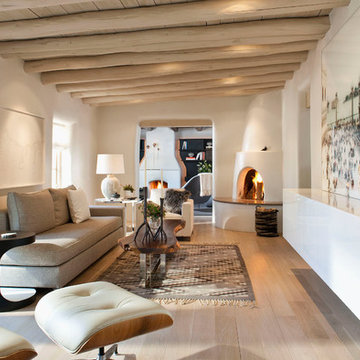
Immagine di un soggiorno stile americano di medie dimensioni e chiuso con camino ad angolo, pareti bianche, parquet chiaro e cornice del camino in intonaco
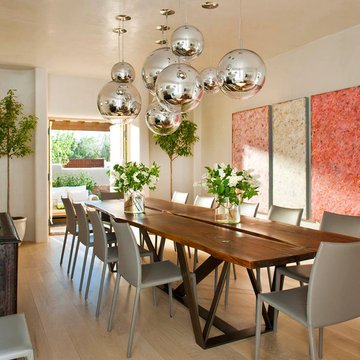
Idee per una sala da pranzo aperta verso la cucina american style con pareti bianche e pavimento in legno massello medio
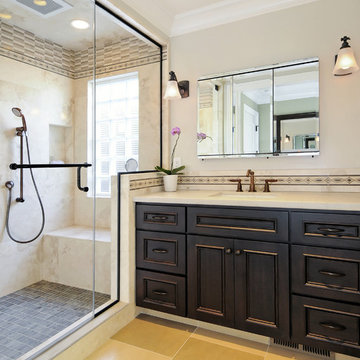
Immagine di una stanza da bagno american style con piastrelle a mosaico
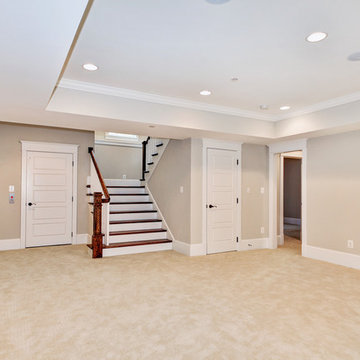
Sunken ceiling design involves finding a balance between functionality and elegance.
#HomeVisit Photography
#SuburbanBuilders
#CustomHomeBuilderArlingtonVA
#CustomHomeBuilderGreatFallsVA
#CustomHomeBuilderMcLeanVA
#CustomHomeBuilderViennaVA
#CustomHomeBuilderFallsChurchVA

This pantry utilized some of the original garage space to allow for more organized storage in this busy family's kitchen!
Esempio di un'ampia cucina american style con lavello sottopiano, ante in stile shaker, ante in legno bruno, top in quarzo composito, paraspruzzi marrone, paraspruzzi con lastra di vetro, elettrodomestici in acciaio inossidabile, parquet chiaro, pavimento beige e top bianco
Esempio di un'ampia cucina american style con lavello sottopiano, ante in stile shaker, ante in legno bruno, top in quarzo composito, paraspruzzi marrone, paraspruzzi con lastra di vetro, elettrodomestici in acciaio inossidabile, parquet chiaro, pavimento beige e top bianco

New spa-like bathroom with claw foot tub and heated floors
Idee per una grande stanza da bagno stile americano con vasca con piedi a zampa di leone, doccia doppia, piastrelle bianche, piastrelle diamantate, porta doccia a battente, top grigio, ante bianche, pavimento bianco e due lavabi
Idee per una grande stanza da bagno stile americano con vasca con piedi a zampa di leone, doccia doppia, piastrelle bianche, piastrelle diamantate, porta doccia a battente, top grigio, ante bianche, pavimento bianco e due lavabi
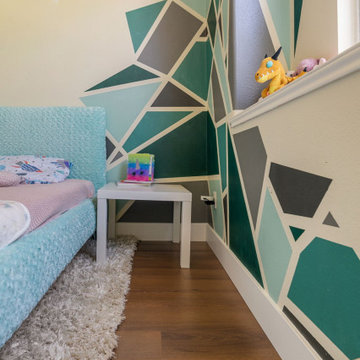
Rich toasted cherry with a light rustic grain that has iconic character and texture. With the Modin Collection, we have raised the bar on luxury vinyl plank. The result: a new standard in resilient flooring.

This gorgeous renovation has been designed and built by Richmond Hill Design + Build and offers a floor plan that suits today’s lifestyle. This home sits on a huge corner lot and features over 3,000 sq. ft. of living space, a fenced-in backyard with a deck and a 2-car garage with off street parking! A spacious living room greets you and showcases the shiplap accent walls, exposed beams and original fireplace. An addition to the home provides an office space with a vaulted ceiling and exposed brick wall. The first floor bedroom is spacious and has a full bath that is accessible through the mud room in the rear of the home, as well. Stunning open kitchen boasts floating shelves, breakfast bar, designer light fixtures, shiplap accent wall and a dining area. A wide staircase leads you upstairs to 3 additional bedrooms, a hall bath and an oversized laundry room. The master bedroom offers 3 closets, 1 of which is a walk-in. The en-suite has been thoughtfully designed and features tile floors, glass enclosed tile shower, dual vanity and plenty of natural light. A finished basement gives you additional entertaining space with a wet bar and half bath. Must-see quality build!
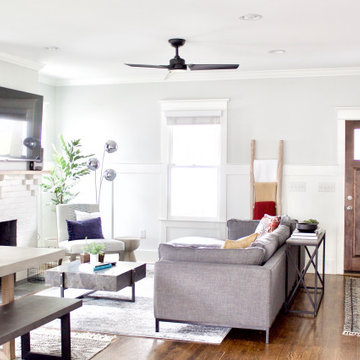
A contemporary craftsman East Nashville living room featuring a white brick fireplace accented by pops of blue, red, and yellow decor. Interior Designer & Photography: design by Christina Perry
design by Christina Perry | Interior Design
Nashville, TN 37214
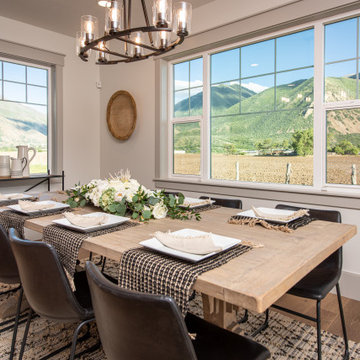
Idee per una grande sala da pranzo aperta verso il soggiorno stile americano con pareti beige, pavimento in legno massello medio, nessun camino e pavimento marrone
45.104 Foto di case e interni american style
5


















