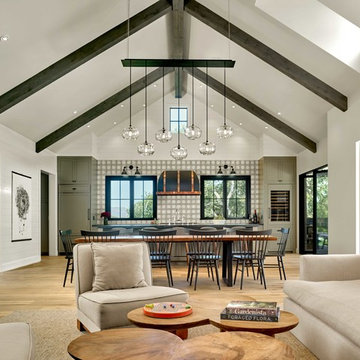45.087 Foto di case e interni american style
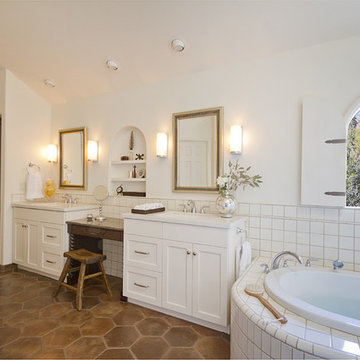
Esempio di una stanza da bagno american style con ante in stile shaker, ante bianche, vasca da incasso e piastrelle bianche

Craftsman Style Residence New Construction 2021
3000 square feet, 4 Bedroom, 3-1/2 Baths
Ispirazione per una piccola stanza da bagno padronale american style con ante in stile shaker, ante bianche, vasca freestanding, vasca/doccia, WC monopezzo, piastrelle bianche, piastrelle in gres porcellanato, pareti grigie, pavimento in marmo, lavabo sottopiano, top in quarzo composito, pavimento bianco, porta doccia scorrevole, top bianco, nicchia, un lavabo, mobile bagno incassato e carta da parati
Ispirazione per una piccola stanza da bagno padronale american style con ante in stile shaker, ante bianche, vasca freestanding, vasca/doccia, WC monopezzo, piastrelle bianche, piastrelle in gres porcellanato, pareti grigie, pavimento in marmo, lavabo sottopiano, top in quarzo composito, pavimento bianco, porta doccia scorrevole, top bianco, nicchia, un lavabo, mobile bagno incassato e carta da parati
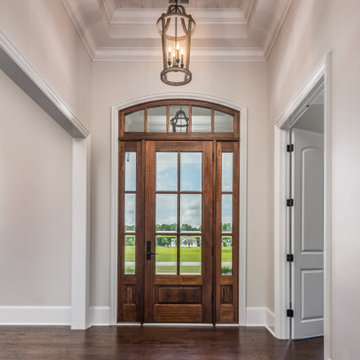
The Birchwood house plan 1239 built by American Builders, Inc. This Arts & Crafts styled sprawling ranch house plan has so much to offer in a home design for today's homeowner. A three car garage floor plan with extra storage adds space for a third automobile, workshop, or golf cart. Inside, each bedroom of this home design features elegant ceiling treatments, a walk-in closet and an adjacent full bathroom. The large, gourmet kitchen of this house plan includes a walk-in pantry and a large central island. The spacious dining room offers large windows and a buffet nook for furniture. Custom-style details abound in this luxurious homeplan with built-ins in the great room and breakfast areas. The master bathroom is a spa-like retreat with dual vanities, a large walk-in shower, built-ins and a vaulted ceiling. The screened porch offers the best in year-round outdoor living with a fireplace.
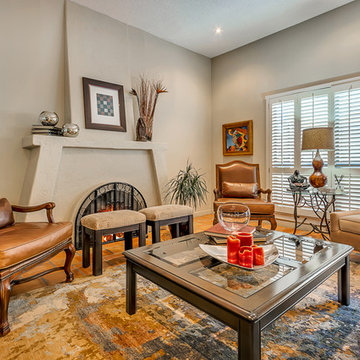
Foto di un soggiorno american style di medie dimensioni e chiuso con sala formale, pareti beige, pavimento in terracotta, camino classico, cornice del camino in intonaco, nessuna TV e pavimento marrone
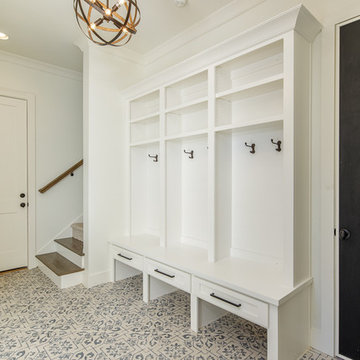
Foto di un ingresso con anticamera american style di medie dimensioni con pareti bianche e pavimento con piastrelle in ceramica
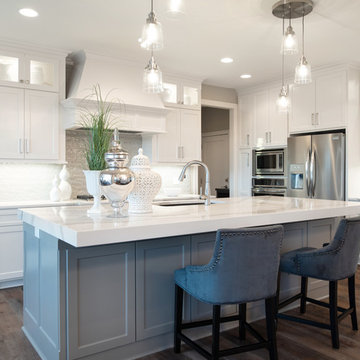
The kitchen/dining area
Ispirazione per una cucina american style con lavello da incasso, ante bianche, paraspruzzi bianco, elettrodomestici in acciaio inossidabile, pavimento in legno massello medio, pavimento marrone e top bianco
Ispirazione per una cucina american style con lavello da incasso, ante bianche, paraspruzzi bianco, elettrodomestici in acciaio inossidabile, pavimento in legno massello medio, pavimento marrone e top bianco

Esempio di un soggiorno stile americano di medie dimensioni e aperto con pareti beige, pavimento con piastrelle in ceramica, camino ad angolo, cornice del camino in pietra e pavimento beige
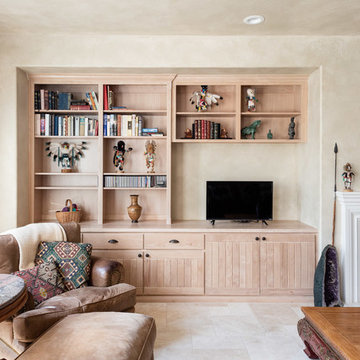
©2018 Sligh Cabinets, Inc. | Custom Cabinetry by Sligh Cabinets, Inc.
Immagine di un soggiorno stile americano di medie dimensioni e aperto con pareti beige, pavimento in pietra calcarea, camino classico, cornice del camino in legno, parete attrezzata e pavimento beige
Immagine di un soggiorno stile americano di medie dimensioni e aperto con pareti beige, pavimento in pietra calcarea, camino classico, cornice del camino in legno, parete attrezzata e pavimento beige
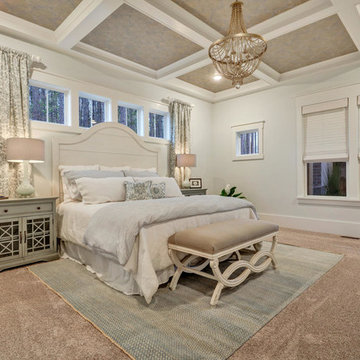
Esempio di una camera matrimoniale american style di medie dimensioni con pareti blu, moquette e pavimento beige
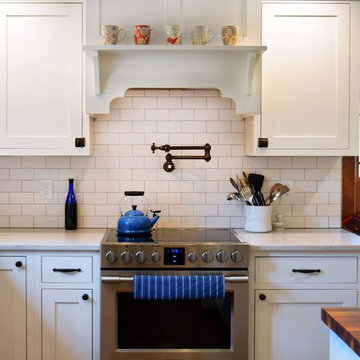
Multi-room interior renovation. Our clients made beautiful selections throughout for their Craftsman style home. Kitchen includes, crisp, clean white shaker cabinets, oak wood flooring, subway tile, eat-in breakfast nook, stainless appliances, calcatta grey quartz counterops, and beautiful custom butcher block. Back porch converted to mudroom with locker storage, bench seating, and durable COREtec flooring. Two smaller bedrooms were converted into gorgeous master suite with newly remodeled master bath. Second story children's bathroom was a complete remodel including double pedestal sinks, porcelain flooring and new fixtures throughout.
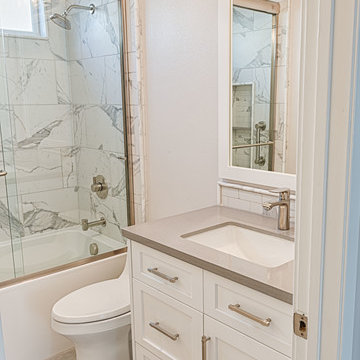
Mel Carll
Esempio di una piccola stanza da bagno con doccia stile americano con ante con riquadro incassato, ante bianche, vasca ad alcova, vasca/doccia, WC a due pezzi, pareti beige, pavimento in gres porcellanato, lavabo sottopiano, top in quarzo composito, pavimento grigio, porta doccia scorrevole e top grigio
Esempio di una piccola stanza da bagno con doccia stile americano con ante con riquadro incassato, ante bianche, vasca ad alcova, vasca/doccia, WC a due pezzi, pareti beige, pavimento in gres porcellanato, lavabo sottopiano, top in quarzo composito, pavimento grigio, porta doccia scorrevole e top grigio
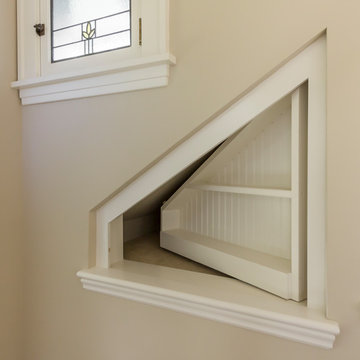
Now you see it, now you don't....
Hidden hinges and the perfect geometry allow client to easily access critically needed crawl space storage while comfortably standing on the landing of the stairs

Stunning zero barrier covered entry.
Snowberry Lane Photography
Immagine della villa verde american style a un piano di medie dimensioni con rivestimento con lastre in cemento, tetto a capanna e copertura a scandole
Immagine della villa verde american style a un piano di medie dimensioni con rivestimento con lastre in cemento, tetto a capanna e copertura a scandole
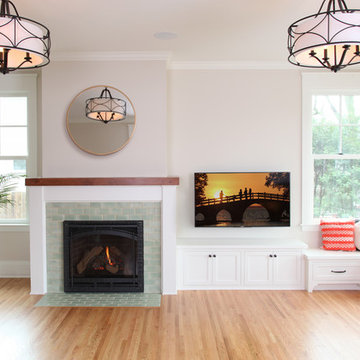
Photo c/o TreHus Architects + Interior Designers + Builders
Idee per case e interni stile americano
Idee per case e interni stile americano
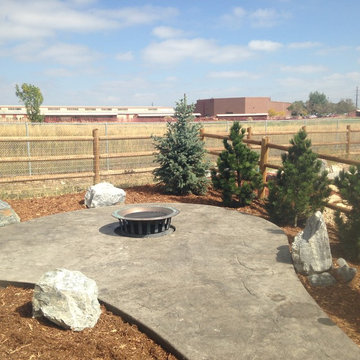
Fire pit area. Specialty evergreens throughout this landscape add color year round and privacy. Custom powder coated metal tubes top all the cedar structures on this project. Stamped and colored concrete make great accent to house and contrast with evergreens.
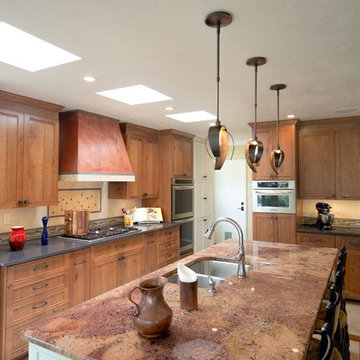
Esempio di una grande cucina stile americano con ante in stile shaker, ante in legno scuro, lavello a doppia vasca, paraspruzzi beige, paraspruzzi con piastrelle in ceramica, elettrodomestici in acciaio inossidabile e pavimento con piastrelle in ceramica

CJ South
Foto della facciata di una casa marrone american style a un piano con rivestimenti misti e tetto a padiglione
Foto della facciata di una casa marrone american style a un piano con rivestimenti misti e tetto a padiglione
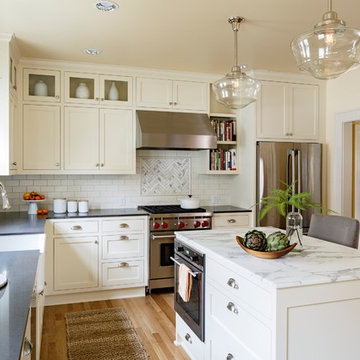
This formerly cramped and outdated kitchen in one of Portland's most desirable neighborhoods, needed a complete remodel. By removing the chimney and widening the opening to the dining room, the kitchen increased twofold with room for a marble topped island and a second oven.
Stacked Shaker cabinets painted white, subway tile and Calacatta marble a farmhouse sink, Rejuvenation fixtures and bin pulls all add to the charm of this now beautiful light filled kitchen.
Lincoln Barbour Photography
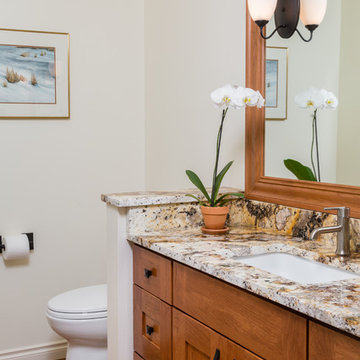
Dave M. Davis Photography and Coordinators Interior Design Group
Idee per un piccolo bagno di servizio american style con ante in stile shaker, ante in legno scuro, WC a due pezzi, lavabo sottopiano e top in granito
Idee per un piccolo bagno di servizio american style con ante in stile shaker, ante in legno scuro, WC a due pezzi, lavabo sottopiano e top in granito
45.087 Foto di case e interni american style
4


















