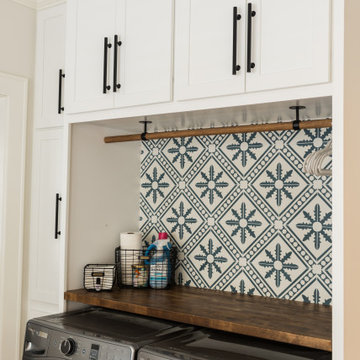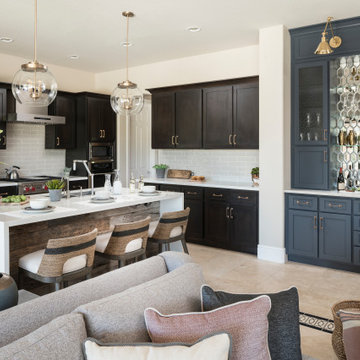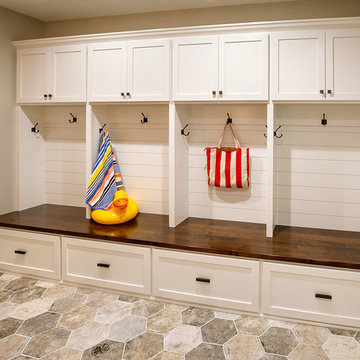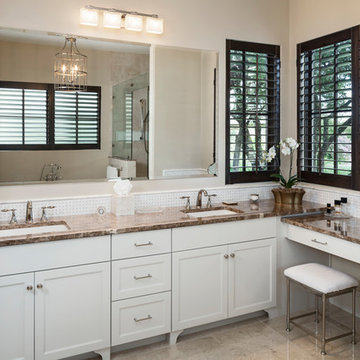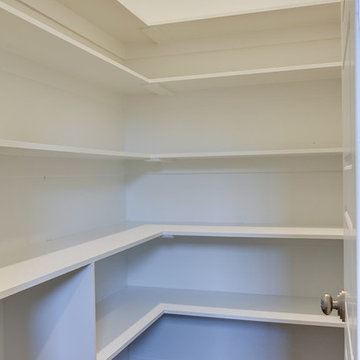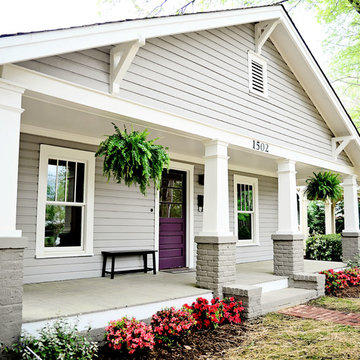45.090 Foto di case e interni american style
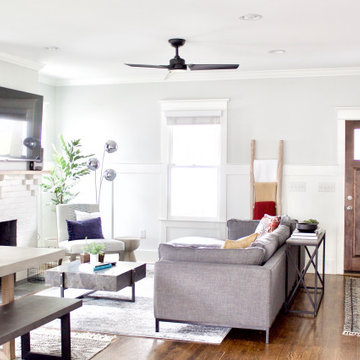
A contemporary craftsman East Nashville living room featuring a white brick fireplace accented by pops of blue, red, and yellow decor. Interior Designer & Photography: design by Christina Perry
design by Christina Perry | Interior Design
Nashville, TN 37214
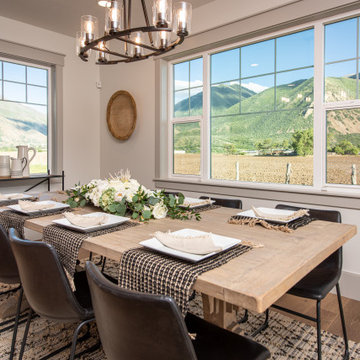
Idee per una grande sala da pranzo aperta verso il soggiorno stile americano con pareti beige, pavimento in legno massello medio, nessun camino e pavimento marrone
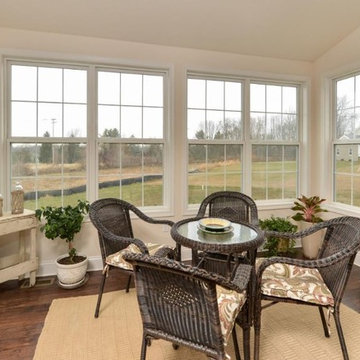
Idee per una veranda american style di medie dimensioni con parquet scuro, nessun camino, soffitto classico e pavimento marrone
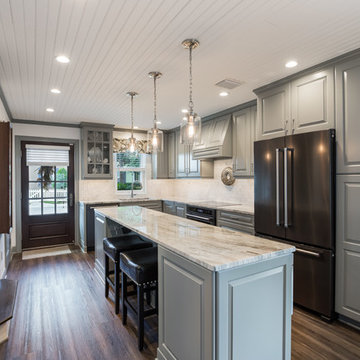
Idee per una piccola cucina american style con lavello sottopiano, ante con bugna sagomata, ante grigie, top in granito, paraspruzzi bianco, paraspruzzi in marmo, elettrodomestici neri, pavimento in vinile, pavimento marrone e top multicolore

Esempio della facciata di una casa grande blu american style a due piani con rivestimento in legno, tetto a capanna e copertura a scandole

Charles E. Roberts House (Burnham & Root, 1885; Wright remodel, 1896)
A majestic Queen Anne with Wright’s hand evidenced in the extensive decorative woodwork.
Courtesy of Frank Lloyd Wright Trust. Photographer James Caulfield.
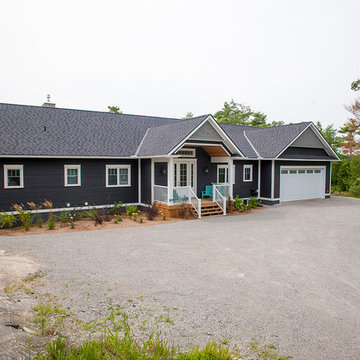
A beautiful Georgian Bay summer home overlooking Gloucester Pool. Natural light spills into this open-concept bungalow with walk-out lower level. Featuring tongue-and-groove cathedral wood ceilings, fresh shades of creamy whites and greys, and a golden wood-planked floor throughout the home. The covered deck includes powered retractable screens, recessed ceiling heaters, and a fireplace with natural stone dressing.
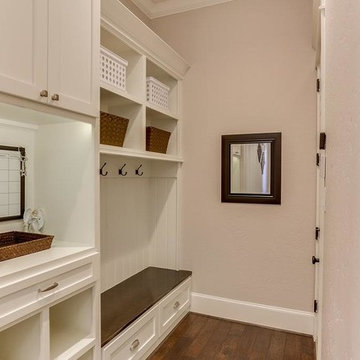
Esempio di un ingresso o corridoio american style di medie dimensioni con pareti beige, pavimento in legno massello medio e pavimento multicolore
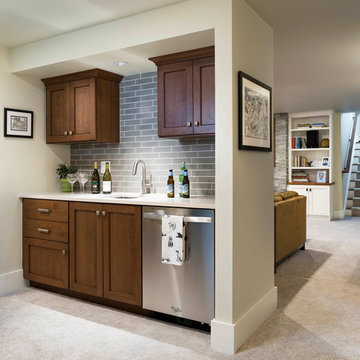
James Maynard, Vantage Architectural Imagery / Magic Factor Media
Esempio di una piccola taverna stile americano seminterrata con moquette e pavimento beige
Esempio di una piccola taverna stile americano seminterrata con moquette e pavimento beige
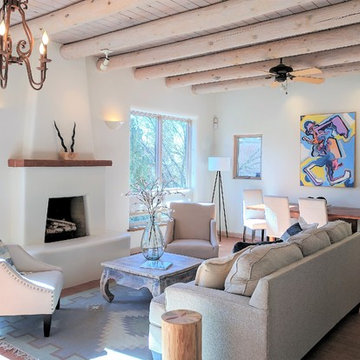
Elisa Macomber, Barker Realty
Ispirazione per un soggiorno stile americano di medie dimensioni e aperto con sala formale, pareti bianche, pavimento in mattoni, camino classico, cornice del camino in intonaco e nessuna TV
Ispirazione per un soggiorno stile americano di medie dimensioni e aperto con sala formale, pareti bianche, pavimento in mattoni, camino classico, cornice del camino in intonaco e nessuna TV

This family living room is right off the main entrance to the home. Intricate molding on the ceiling makes the space feel cozy and brings in character. A beautiful tiled fireplace pulls the room together and big comfy couches and chairs invite you in.

Immagine di una cucina american style di medie dimensioni con lavello da incasso, ante in legno chiaro, top in granito, paraspruzzi grigio, paraspruzzi con piastrelle diamantate, elettrodomestici in acciaio inossidabile, pavimento con piastrelle in ceramica, pavimento beige e ante in stile shaker

Sunroom addition leads off the family room which is adjacent to the kitchen as viewed through the french doors. On entering the house one can see all the way back through these doors to the garden beyond. The existing recessed porch was enclosed and walls removed to form the family room space.

Chris Holmes
Immagine di una sala lavanderia american style di medie dimensioni con ante in stile shaker, ante bianche, top in superficie solida, pavimento in marmo, lavatrice e asciugatrice affiancate, top bianco e pareti beige
Immagine di una sala lavanderia american style di medie dimensioni con ante in stile shaker, ante bianche, top in superficie solida, pavimento in marmo, lavatrice e asciugatrice affiancate, top bianco e pareti beige
45.090 Foto di case e interni american style
6


















