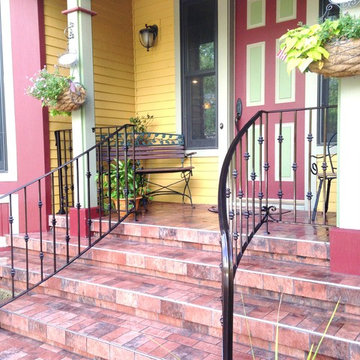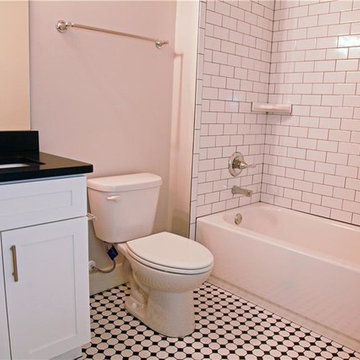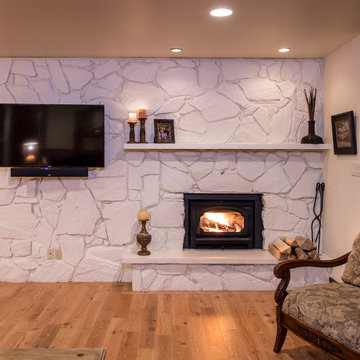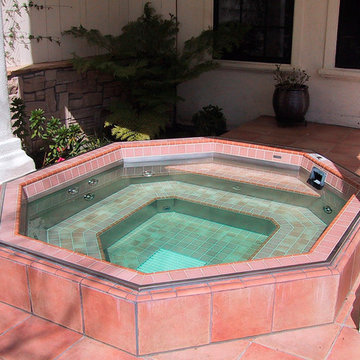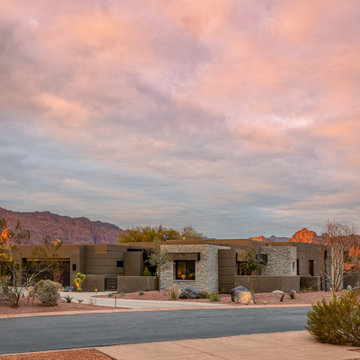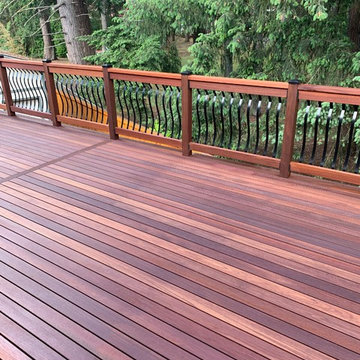641 Foto di case e interni american style
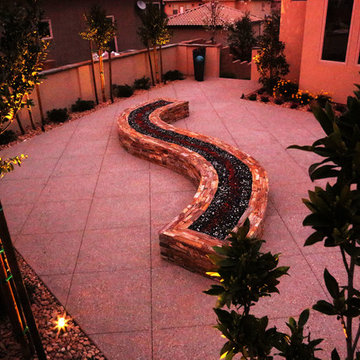
Idee per un grande patio o portico stile americano dietro casa con un focolare, lastre di cemento e nessuna copertura
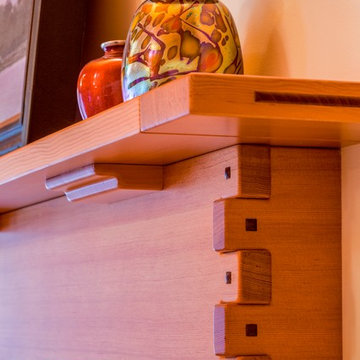
Detail showing the joinery of the Master Bedroom fireplace mantel.
Brina Vanden Brink Photographer
Stained Glass by John Hamm: hammstudios.com
Ispirazione per una camera matrimoniale american style di medie dimensioni con pareti beige, moquette, camino classico e cornice del camino piastrellata
Ispirazione per una camera matrimoniale american style di medie dimensioni con pareti beige, moquette, camino classico e cornice del camino piastrellata
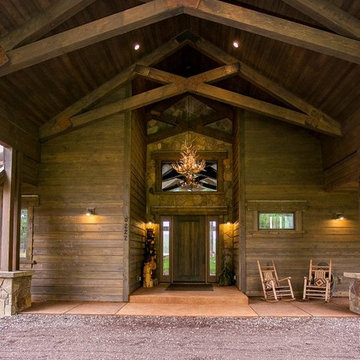
Custom built home.
Immagine di una porta d'ingresso american style di medie dimensioni con pareti marroni, pavimento in cemento, una porta in legno bruno e pavimento arancione
Immagine di una porta d'ingresso american style di medie dimensioni con pareti marroni, pavimento in cemento, una porta in legno bruno e pavimento arancione
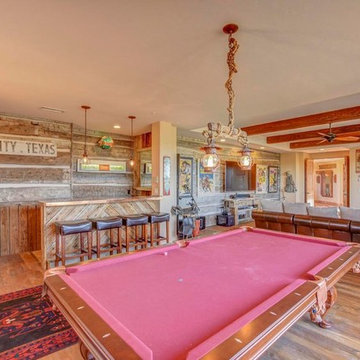
Home design by Todd Nanke, of Nanke Signature Group
Ispirazione per un grande soggiorno american style aperto con sala giochi, pareti marroni, pavimento in legno massello medio e pavimento rosso
Ispirazione per un grande soggiorno american style aperto con sala giochi, pareti marroni, pavimento in legno massello medio e pavimento rosso
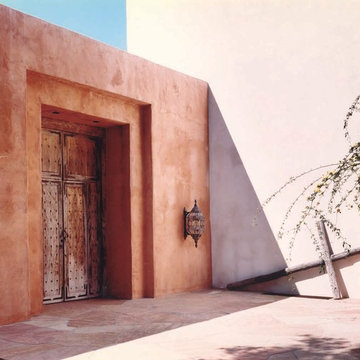
Immagine della facciata di una casa grande rossa american style a due piani con rivestimento in adobe e tetto piano
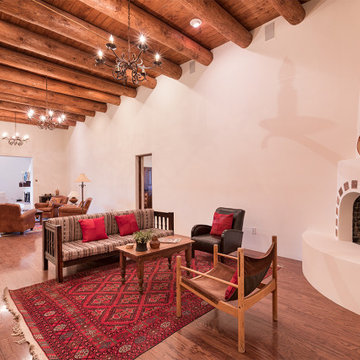
large family room with vigas and plank ceiling with hardwood flooring and kiva detailed with inset tile, wrought iron chandeliers, and southwestern furnishings.
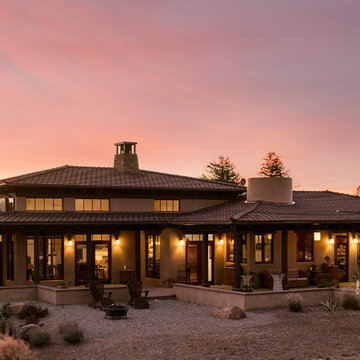
Architect: Tom Ochsner
General Contractor: Allen Construction
Interior Designer: Shannon Scott Design
Photographer: Jim Bartsch Photography
Immagine della facciata di una casa grande beige american style a un piano con rivestimento in stucco e tetto a capanna
Immagine della facciata di una casa grande beige american style a un piano con rivestimento in stucco e tetto a capanna
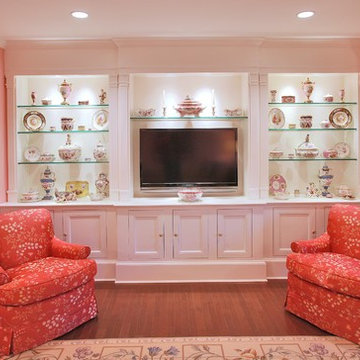
We transformed an early-1900's house into a contemporary one that's fit for three generations.
Click this link to read the Bethesda Magazine article: http://www.bethesdamagazine.com/Bethesda-Magazine/September-October-2012/Family-Ties/
Architects: GTM Architects
Steve Richards Interior Design
Landscape done by: Olive Tree Landscape & Design
Photography: Ken Wyner
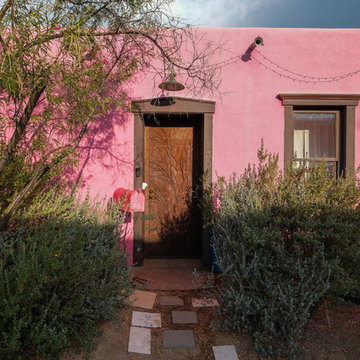
Territorial style rammed earth home with decorative rusted steel security door and giant spider!
Esempio della villa piccola rosa american style a un piano con rivestimento in adobe e copertura mista
Esempio della villa piccola rosa american style a un piano con rivestimento in adobe e copertura mista
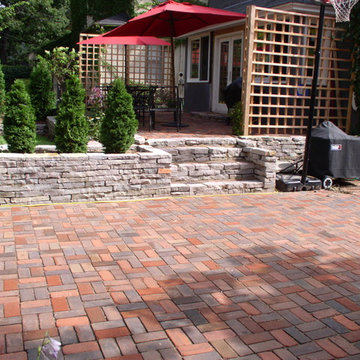
Idee per un grande vialetto d'ingresso stile americano esposto in pieno sole dietro casa con un muro di contenimento e pavimentazioni in mattoni
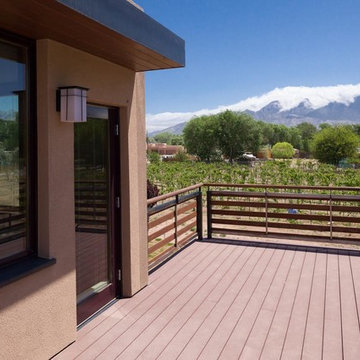
Master deck looking toward the Sandia Mountains.
Photo by: Kirk Gittings
Esempio di un grande balcone american style
Esempio di un grande balcone american style
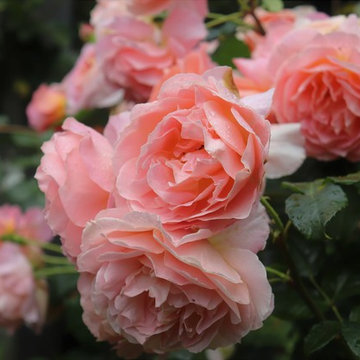
A small garden space has been transformed into a romantic rose garden with cottage style perennials. A pocket handkerchief lawn features a vintage wrought iron garden seat, flanked by wrought iron obelisks which feature climbing roses and old fashioned sweet peas. Stepping stones lead their way into each border so the roses and perennials can be enjoyed close up. Box hedging keep the edges neat and the plants contained. Across a small pebble path, a third border provides more space for larger perennials and a tree hung with bird feeders invites wild birds into the garden. Although the focus for summer is on roses, dahlias are a feature of late summer with a multitude of flowering bulbs in the spring. In winter the garden holds its form through the hedging and topiary plants, including dwarf standard stone fruit trees and pittosporum balls.
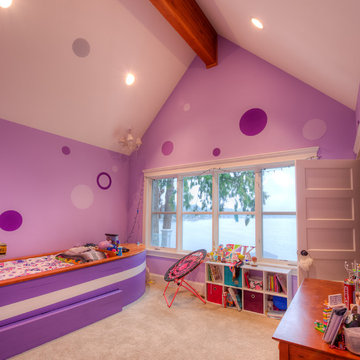
Child's bedroom. Photography by Lucas Henning.
Foto di una cameretta per bambini american style
Foto di una cameretta per bambini american style
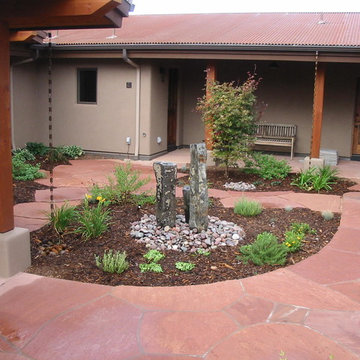
These smaller scale fountains use a submerged platic basin that supports the fountain piece as well as the pump. Sometimes called a "pondless" waterfeature because it has no exposed surface water.
photos by John Stuart Leslie JSL Exteriors Landscape Design Build Sedona
641 Foto di case e interni american style
3


















