7.491 Foto di case e interni american style
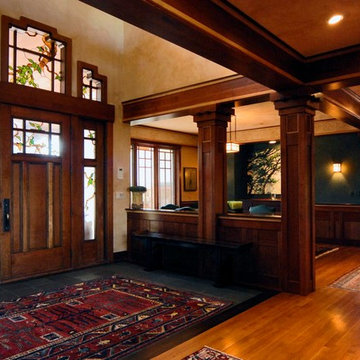
Foto di un ampio ingresso american style con pareti beige, pavimento in legno massello medio, una porta singola e una porta in legno scuro
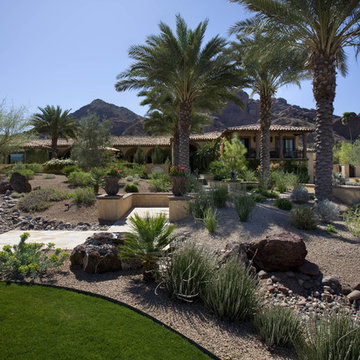
Main entryway features staggered terraces and tropical plantings.
Ispirazione per un ampio giardino stile americano dietro casa con sassi e rocce
Ispirazione per un ampio giardino stile americano dietro casa con sassi e rocce

scenic view kitchen
Idee per un'ampia cucina american style con lavello a vasca singola, ante in stile shaker, ante grigie, top in granito, paraspruzzi verde, paraspruzzi con piastrelle in ceramica, elettrodomestici in acciaio inossidabile, parquet chiaro, pavimento marrone, top grigio e soffitto ribassato
Idee per un'ampia cucina american style con lavello a vasca singola, ante in stile shaker, ante grigie, top in granito, paraspruzzi verde, paraspruzzi con piastrelle in ceramica, elettrodomestici in acciaio inossidabile, parquet chiaro, pavimento marrone, top grigio e soffitto ribassato
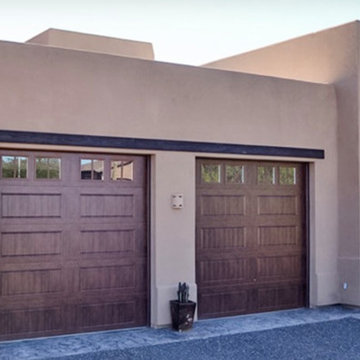
This is a custom built detached garage. This shop includes an upstairs office.
Idee per un ampio garage per quattro o più auto indipendente stile americano con ufficio, studio o laboratorio
Idee per un ampio garage per quattro o più auto indipendente stile americano con ufficio, studio o laboratorio
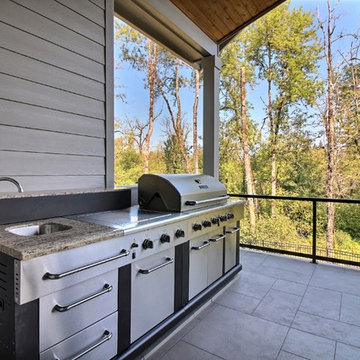
Paint Colors by Sherwin Williams
Exterior Body Color : Dorian Gray SW 7017
Exterior Accent Color : Gauntlet Gray SW 7019
Exterior Trim Color : Accessible Beige SW 7036
Exterior Timber Stain : Weather Teak 75%
Stone by Eldorado Stone
Exterior Stone : Shadow Rock in Chesapeake
Windows by Milgard Windows & Doors
Product : StyleLine Series Windows
Supplied by Troyco
Garage Doors by Wayne Dalton Garage Door
Lighting by Globe Lighting / Destination Lighting
Exterior Siding by James Hardie
Product : Hardiplank LAP Siding
Exterior Shakes by Nichiha USA
Roofing by Owens Corning
Doors by Western Pacific Building Materials
Deck by Westcoat

Immagine di un'ampia cucina stile americano con lavello sottopiano, ante con riquadro incassato, ante in legno chiaro, top in granito, paraspruzzi marrone, paraspruzzi con piastrelle di vetro, elettrodomestici in acciaio inossidabile, pavimento in terracotta, pavimento marrone e top marrone
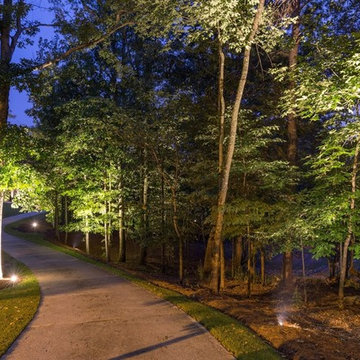
Tree lighting
Ispirazione per un ampio vialetto d'ingresso stile americano in ombra davanti casa in autunno
Ispirazione per un ampio vialetto d'ingresso stile americano in ombra davanti casa in autunno
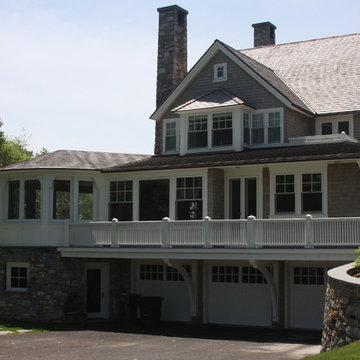
Idee per la villa ampia grigia american style a tre piani con rivestimenti misti, tetto a capanna e copertura in tegole
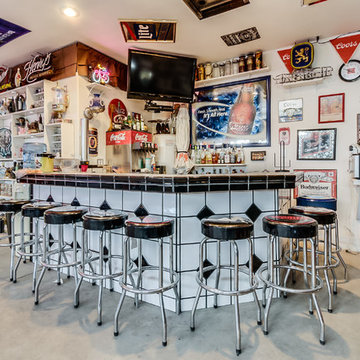
1,605 Sq. Ft. 4+ Car Garage
Full Bathroom
Wet Bar
Shop
Immagine di un ampio garage per tre auto indipendente stile americano con ufficio, studio o laboratorio
Immagine di un ampio garage per tre auto indipendente stile americano con ufficio, studio o laboratorio
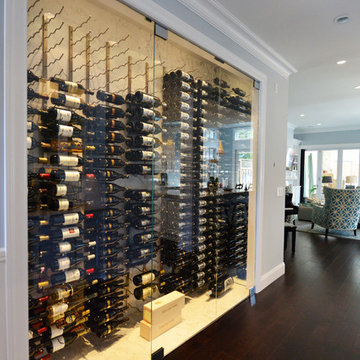
Foto di un'ampia cantina stile americano con pavimento in vinile e portabottiglie a vista

Cape Cod Home Builder - Floor plans Designed by CR Watson, Home Building Construction CR Watson, - Cape Cod General Contractor Greek Farmhouse Revival Style Home, Open Concept Floor plan, Coiffered Ceilings, Wainscoting Paneling, Victorian Era Wall Paneling, Built in Media Wall, Built in Fireplace, Bay Windows, Symmetrical Picture Windows, Wood Front Door, JFW Photography for C.R. Watson
JFW Photography for C.R. Watson

This spicy Hacienda style kitchen is candy for the eyes. Features include:
Custom carved Cantera stone range hood
Copper Sconce Lighting
Copper farmhouse sink and Copper Vegetable sink
Copper kitchen backsplash tile
Stainless steel appliances
Granite Counters
Pendant lighting
Drive up to practical luxury in this Hill Country Spanish Style home. The home is a classic hacienda architecture layout. It features 5 bedrooms, 2 outdoor living areas, and plenty of land to roam.
Classic materials used include:
Saltillo Tile - also known as terracotta tile, Spanish tile, Mexican tile, or Quarry tile
Cantera Stone - feature in Pinon, Tobacco Brown and Recinto colors
Copper sinks and copper sconce lighting
Travertine Flooring
Cantera Stone tile
Brick Pavers
Photos Provided by
April Mae Creative
aprilmaecreative.com
Tile provided by Rustico Tile and Stone - RusticoTile.com or call (512) 260-9111 / info@rusticotile.com
Construction by MelRay Corporation
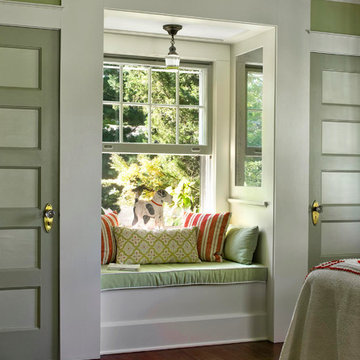
Bedrooms by Empire Restoration and Consulting
Immagine di un'ampia camera degli ospiti american style con pareti verdi e pavimento in legno massello medio
Immagine di un'ampia camera degli ospiti american style con pareti verdi e pavimento in legno massello medio
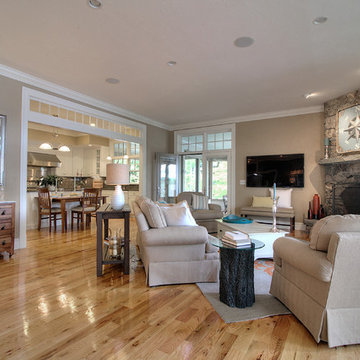
great room
Immagine di un ampio soggiorno stile americano aperto con pavimento in legno massello medio, camino ad angolo, cornice del camino in pietra, TV a parete e pareti beige
Immagine di un ampio soggiorno stile americano aperto con pavimento in legno massello medio, camino ad angolo, cornice del camino in pietra, TV a parete e pareti beige
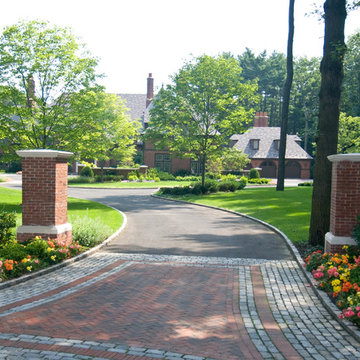
Immagine della villa ampia rossa american style a due piani con rivestimento in mattoni, tetto a padiglione e copertura a scandole
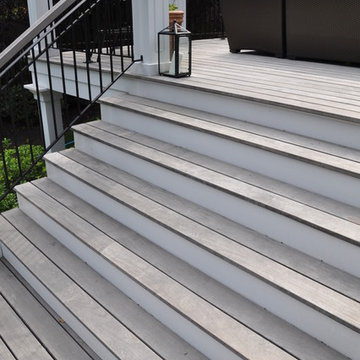
Ispirazione per un'ampia terrazza stile americano dietro casa con nessuna copertura
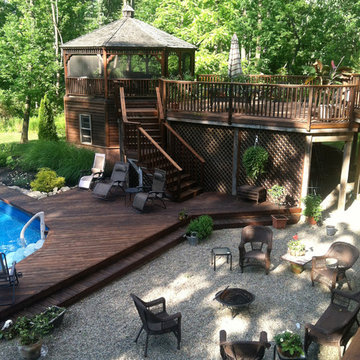
Screened in gazebo sits at "tree-house" height overlooking the entire back yard.
Idee per un'ampia terrazza american style dietro casa
Idee per un'ampia terrazza american style dietro casa

This picture was taken by Master photographer, Alex Johnson. The yard design was done by Peter Koenig Designs in Alamo, the Hardscape and Soft scape were build and designed by Michael Tebb Landscape in Alamo and the Swimming Pool construction was done by Creative Environments in Alamo. What a great team effort by all that helped to create this wonder outdoor living space for our clients.
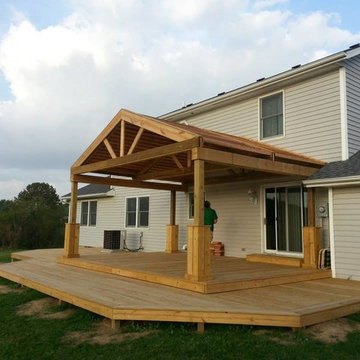
Beautiful back deck gives a finished look to this home.
Idee per un'ampia terrazza stile americano dietro casa con un tetto a sbalzo
Idee per un'ampia terrazza stile americano dietro casa con un tetto a sbalzo
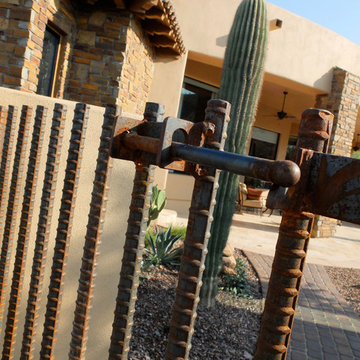
Kirk Bianchi created the design for this residential resort next to a desert preserve. The overhang of the homes patio suggested a pool with a sweeping curve shape. Kirk positioned a raised vanishing edge pool to work with the ascending terrain and to also capture the reflections of the scenery behind. The fire pit and bbq areas are situated to capture the best views of the superstition mountains, framed by the architectural pergola that creates a window to the vista beyond. A raised glass tile spa, capturing the colors of the desert context, serves as a jewel and centerpiece for the outdoor living space.
7.491 Foto di case e interni american style
2

















