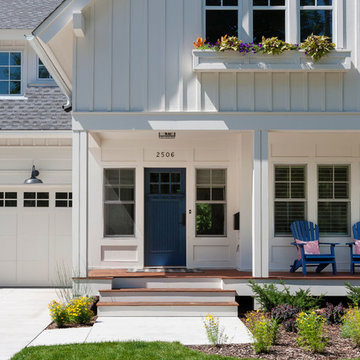652.761 Foto di case e interni american style

Ispirazione per la villa bianca american style a un piano di medie dimensioni con rivestimento in stucco, tetto a capanna e copertura in tegole

After going through the tragedy of losing their home to a fire, Cherie Miller of CDH Designs and her family were having a difficult time finding a home they liked on a large enough lot. They found a builder that would work with their needs and incredibly small budget, even allowing them to do much of the work themselves. Cherie not only designed the entire home from the ground up, but she and her husband also acted as Project Managers. They custom designed everything from the layout of the interior - including the laundry room, kitchen and bathrooms; to the exterior. There's nothing in this home that wasn't specified by them.
CDH Designs
15 East 4th St
Emporium, PA 15834
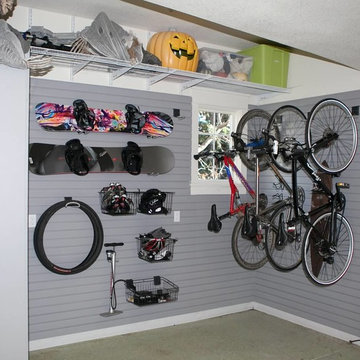
Located in Colorado. We will travel.
Storage solution provided by the Closet Factory.
Budget varies.
Ispirazione per garage e rimesse connessi stile americano di medie dimensioni
Ispirazione per garage e rimesse connessi stile americano di medie dimensioni
Trova il professionista locale adatto per il tuo progetto

KuDa Photography
Complete kitchen remodel in a Craftsman style with very rich wood tones and clean painted upper cabinets. White Caesarstone countertops add a lot of light to the space as well as the new back door leading to the back yard.
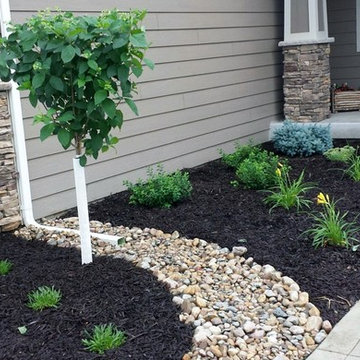
Ispirazione per un giardino stile americano esposto in pieno sole di medie dimensioni e davanti casa con sassi di fiume
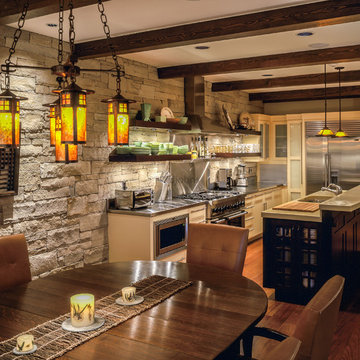
Remodel conversion of an early eighties home into a bungalow or arts & crafts style residence.
Immagine di una cucina american style di medie dimensioni con lavello sottopiano, ante lisce, top in cemento, paraspruzzi grigio, elettrodomestici in acciaio inossidabile, pavimento in legno massello medio e pavimento marrone
Immagine di una cucina american style di medie dimensioni con lavello sottopiano, ante lisce, top in cemento, paraspruzzi grigio, elettrodomestici in acciaio inossidabile, pavimento in legno massello medio e pavimento marrone
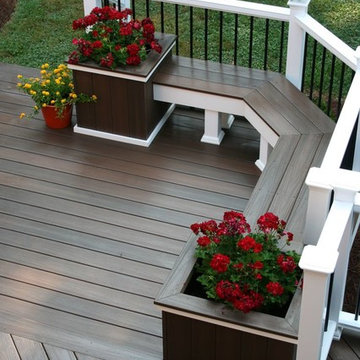
Fiberon ProTect Advantage Composite Decking in Chestnut and Horizon Railing built in Salisbury, North Carolina by Deckscapes (Pineville, North Carolina).

Esempio della facciata di una casa piccola bianca american style a un piano con rivestimento in mattoni
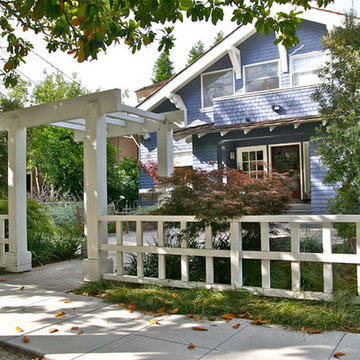
We designed an entry fence and arbor that separated the house from the street, and at the same time enhanced the strong architectural bulk of the house. Photo-Chris Jacobson, GardenArt Group
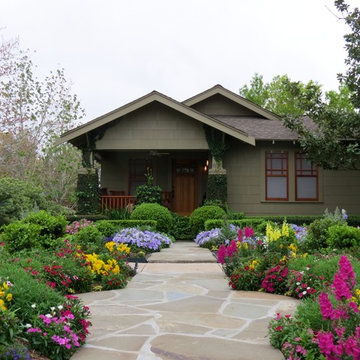
Foto di un giardino xeriscape stile americano esposto in pieno sole davanti casa con pavimentazioni in pietra naturale
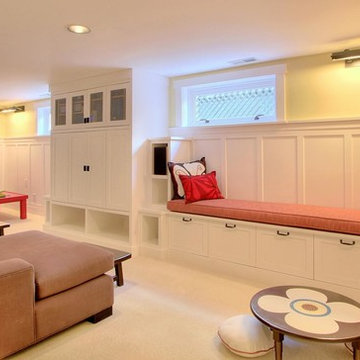
Immagine di una taverna stile americano seminterrata di medie dimensioni con pareti gialle
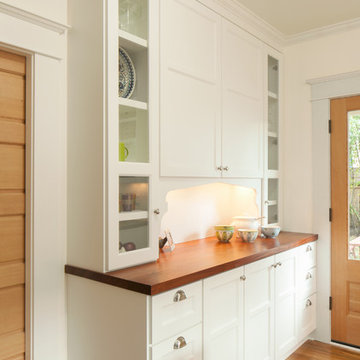
Sally Painter
Esempio di una cucina ad U american style di medie dimensioni e chiusa con lavello stile country, ante in stile shaker, ante bianche, top in quarzo composito, paraspruzzi bianco, paraspruzzi con piastrelle diamantate, elettrodomestici in acciaio inossidabile e pavimento in legno massello medio
Esempio di una cucina ad U american style di medie dimensioni e chiusa con lavello stile country, ante in stile shaker, ante bianche, top in quarzo composito, paraspruzzi bianco, paraspruzzi con piastrelle diamantate, elettrodomestici in acciaio inossidabile e pavimento in legno massello medio
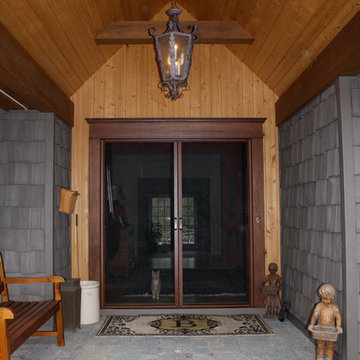
This craftsman style home has a beautiful front entry. In order to keep the front doors beauty the homeowners added Phantom Screens to the doors to preserve the look of the door but allow for insect free ventilation when needed.
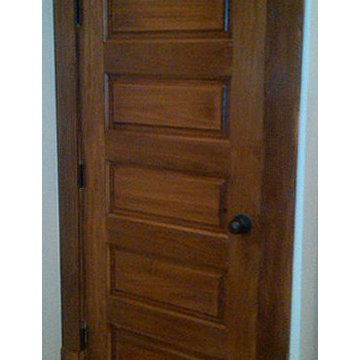
This is a photo provided to us by one of our customers. It is a Poplar horizontal 5-panel solid wood door. This design is excellent for colonial, country, and craftsman style homes. As you can see, Poplar can be easily stained to match about any color you desire.
We can provide this door in any size, any wood species, and any type of interior or exterior door you want.
We ship nationwide.

Wide and tall pull out rack for optimal pantry storage. Kitchen design and photography by Jennifer Hayes of Castle Kitchens and Interiors.
Immagine di una grande cucina american style con ante in stile shaker e ante in legno chiaro
Immagine di una grande cucina american style con ante in stile shaker e ante in legno chiaro
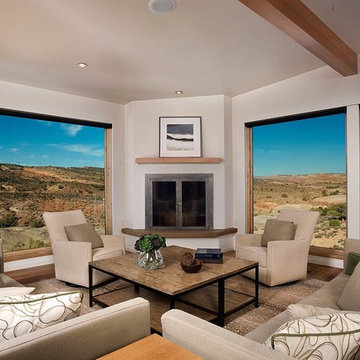
Jeremy Swanson Photographer
Esempio di un soggiorno stile americano con camino ad angolo
Esempio di un soggiorno stile americano con camino ad angolo

Originally, the front of the house was on the left (eave) side, facing the primary street. Since the Garage was on the narrower, quieter side street, we decided that when we would renovate, we would reorient the front to the quieter side street, and enter through the front Porch.
So initially we built the fencing and Pergola entering from the side street into the existing Front Porch.
Then in 2003, we pulled off the roof, which enclosed just one large room and a bathroom, and added a full second story. Then we added the gable overhangs to create the effect of a cottage with dormers, so as not to overwhelm the scale of the site.
The shingles are stained Cabots Semi-Solid Deck and Siding Oil Stain, 7406, color: Burnt Hickory, and the trim is painted with Benjamin Moore Aura Exterior Low Luster Narraganset Green HC-157, (which is actually a dark blue).
Photo by Glen Grayson, AIA

Existing 100 year old Arts and Crafts home. Kitchen space was completely gutted down to framing. In floor heat, chefs stove, custom site-built cabinetry and soapstone countertops bring kitchen up to date.
Designed by Jean Rehkamp and Ryan Lawinger of Rehkamp Larson Architects.
Greg Page Photography
652.761 Foto di case e interni american style

Esempio di un cucina con isola centrale stile americano chiuso e di medie dimensioni con lavello stile country, top in legno, ante in legno chiaro, elettrodomestici da incasso, parquet chiaro, pavimento beige e top marrone
5


















