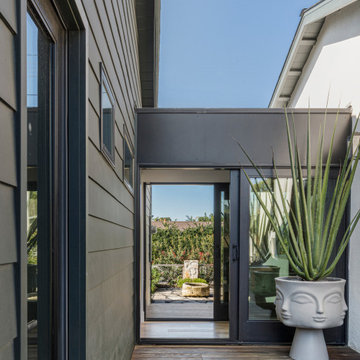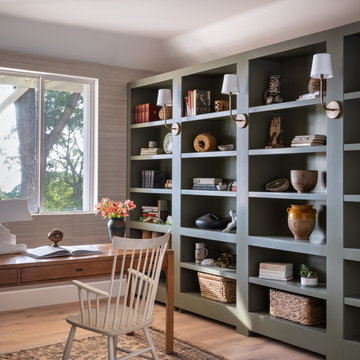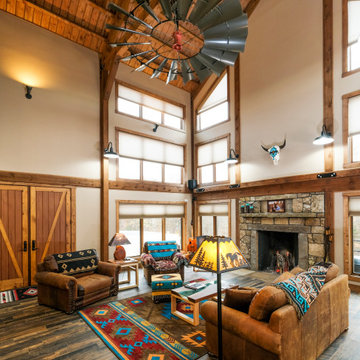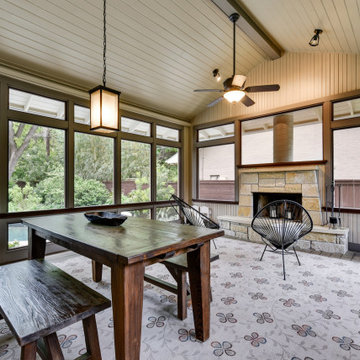652.792 Foto di case e interni american style

Custom Front Porch
Immagine della villa grigia american style a due piani con rivestimenti misti
Immagine della villa grigia american style a due piani con rivestimenti misti
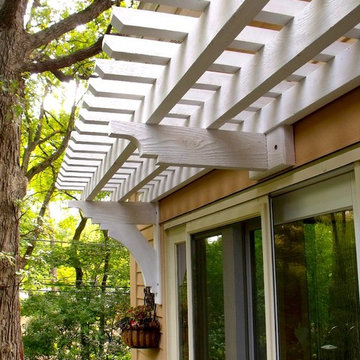
Esempio di un patio o portico american style di medie dimensioni e dietro casa con pavimentazioni in pietra naturale e una pergola

Esempio di un giardino american style esposto a mezz'ombra e stretto nel cortile laterale e di medie dimensioni con pavimentazioni in mattoni
Trova il professionista locale adatto per il tuo progetto

My client wanted to be sure that her new kitchen was designed in keeping with her homes great craftsman detail. We did just that while giving her a “modern” kitchen. Windows over the sink were enlarged, and a tiny half bath and laundry closet were added tucked away from sight. We had trim customized to match the existing. Cabinets and shelving were added with attention to detail. An elegant bathroom with a new tiled shower replaced the old bathroom with tub.
Ramona d'Viola photographer
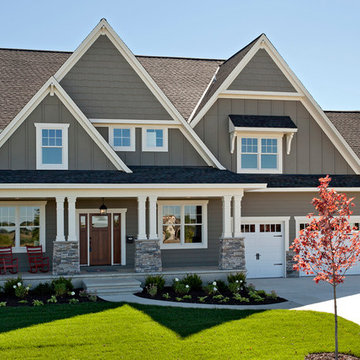
This beautiful little Craftsman in Credit River
Basic concept design is available on the website
https://www.hartsdesign.com/fullscreen-store-page/comp-jql1rjw5/6cdc53f4-ce3e-46f7-a96e-ea93be499bbb/1/%3Fi%3D1%26p%3Dkbm3w%26s%3Dstyle-jql30y7i
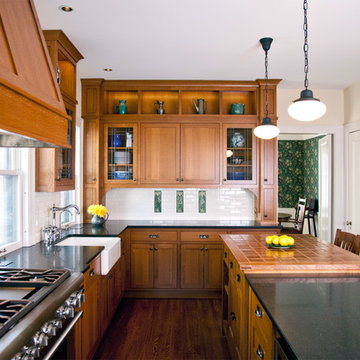
The owners of this 1919 craftsman home in Tangletown desired to infuse their kitchen with the old-world character that they loved in the rest of their home. Taking their cue from an antique Stickley island they had previously purchased, our design team created a remodeled kitchen with custom quartersawn oak cabinets, custom-designed, handmade accent tiles, and a farmhouse sink.
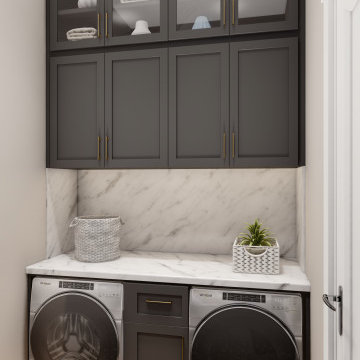
Laundry room located in the mud room of L'Attesa Di Vita II. View our Best-Selling Plan THD-1074: https://www.thehousedesigners.com/plan/lattesa-di-vita-ii-1074/
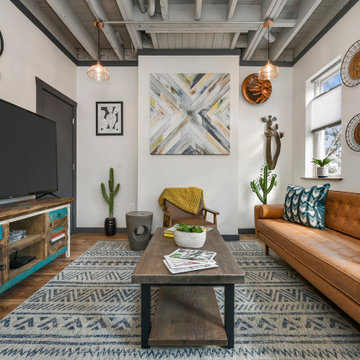
Esempio di un piccolo soggiorno stile americano chiuso con sala formale, pareti bianche, pavimento in legno massello medio, nessun camino, TV autoportante e pavimento marrone
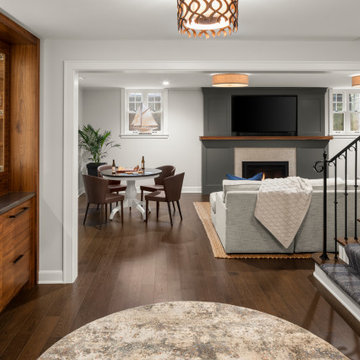
2020 Artisan Home Tour
Remodeler: Vujovich, Inc.
Photo: Landmark Photography
• For questions on this project including features or finishes, please reach out to the remodeler of this home.
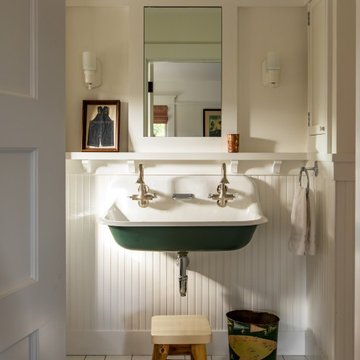
Idee per una stanza da bagno per bambini american style con piastrelle bianche, pareti bianche, lavabo sospeso e pavimento bianco

Idee per una grande stanza da bagno padronale american style con vasca freestanding, zona vasca/doccia separata, piastrelle marroni, piastrelle effetto legno, pareti grigie, pavimento in ardesia, pavimento grigio, doccia aperta, top bianco e pareti in legno

Inspired by a trip to Legoland, I devised a unique way to cantilever the Lego Minifigure base plates to the gray base plate perpendicularly without having to use glue. Just don't slam the door.

The front porch of the existing house remained. It made a good proportional guide for expanding the 2nd floor. The master bathroom bumps out to the side. And, hand sawn wood brackets hold up the traditional flying-rafter eaves.
Max Sall Photography

2019 -- Complete re-design and re-build of this 1,600 square foot home including a brand new 600 square foot Guest House located in the Willow Glen neighborhood of San Jose, CA.

Situated on the edge of New Hampshire’s beautiful Lake Sunapee, this Craftsman-style shingle lake house peeks out from the towering pine trees that surround it. When the clients approached Cummings Architects, the lot consisted of 3 run-down buildings. The challenge was to create something that enhanced the property without overshadowing the landscape, while adhering to the strict zoning regulations that come with waterfront construction. The result is a design that encompassed all of the clients’ dreams and blends seamlessly into the gorgeous, forested lake-shore, as if the property was meant to have this house all along.
The ground floor of the main house is a spacious open concept that flows out to the stone patio area with fire pit. Wood flooring and natural fir bead-board ceilings pay homage to the trees and rugged landscape that surround the home. The gorgeous views are also captured in the upstairs living areas and third floor tower deck. The carriage house structure holds a cozy guest space with additional lake views, so that extended family and friends can all enjoy this vacation retreat together. Photo by Eric Roth
652.792 Foto di case e interni american style
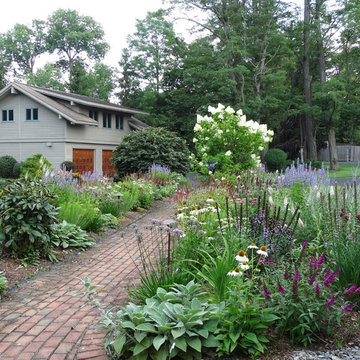
Soft colourful plantings along the pathway, seasonal interest begins in early spring and the planting is still colourful in late summer.
Ispirazione per un piccolo vialetto d'ingresso american style esposto a mezz'ombra davanti casa in estate con un ingresso o sentiero e pavimentazioni in mattoni
Ispirazione per un piccolo vialetto d'ingresso american style esposto a mezz'ombra davanti casa in estate con un ingresso o sentiero e pavimentazioni in mattoni
2


















