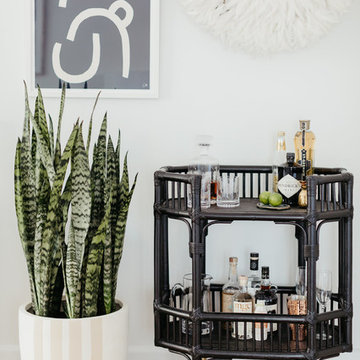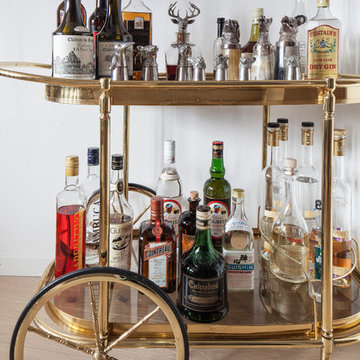498 Foto di carrelli bar
Filtra anche per:
Budget
Ordina per:Popolari oggi
121 - 140 di 498 foto
1 di 2
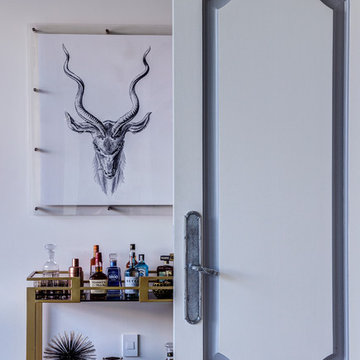
David Blank Photography
Idee per un carrello bar moderno con pavimento in gres porcellanato e pavimento grigio
Idee per un carrello bar moderno con pavimento in gres porcellanato e pavimento grigio
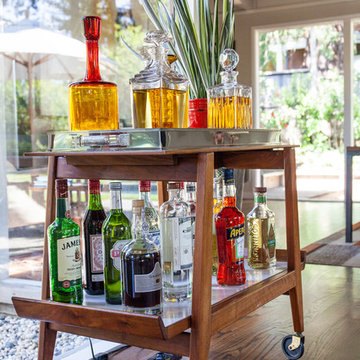
A 1958 Bungalow that had been left for ruin—the perfect project for me and my husband. We updated only what was needed while revitalizing many of the home's mid-century elements.
Photo By: Airyka Rockefeller
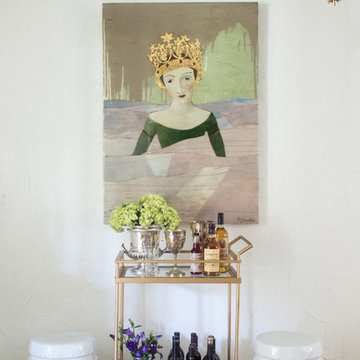
Immagine di un piccolo carrello bar shabby-chic style con pavimento in legno massello medio
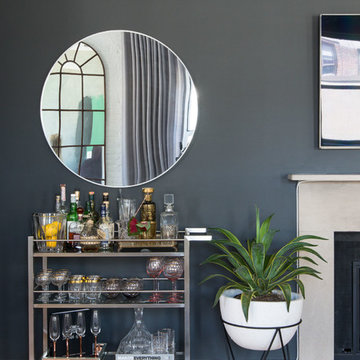
Photos by Claire Esparros for Homepolish
Ispirazione per un carrello bar tradizionale con pavimento in legno massello medio e pavimento marrone
Ispirazione per un carrello bar tradizionale con pavimento in legno massello medio e pavimento marrone
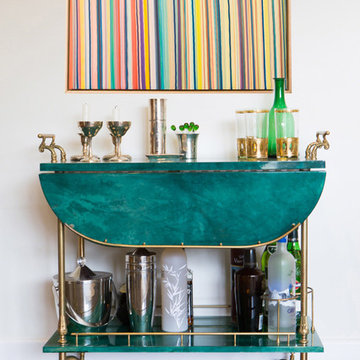
Erika Bierman Photography
Immagine di un carrello bar tradizionale con nessun'anta, ante blu e parquet scuro
Immagine di un carrello bar tradizionale con nessun'anta, ante blu e parquet scuro
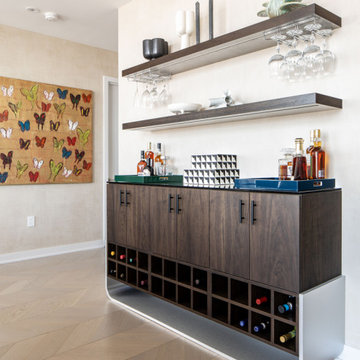
Our NYC studio designed this gorgeous condo for a family of four with the goal of maximizing space in a modest amount of square footage. A custom sectional in the living room was created to accommodate the family without feeling overcrowded, while the son's bedroom features a custom Murphy bed to optimize space during the day. To fulfill the daughter's wish for fairy lighting, an entire wall of them was installed behind her bed, casting a beautiful glow at night. In the kitchen, we added plenty of cabinets below the island for maximum efficiency. Storage units were incorporated in the bedroom and living room to house the TV and showcase decorative items. Additionally, the tub in the powder room was removed to create an additional closet for much-needed storage space.
---
Project completed by New York interior design firm Betty Wasserman Art & Interiors, which serves New York City, as well as across the tri-state area and in The Hamptons.
For more about Betty Wasserman, see here: https://www.bettywasserman.com/
To learn more about this project, see here: https://www.bettywasserman.com/spaces/front-and-york-brooklyn-apartment-design/
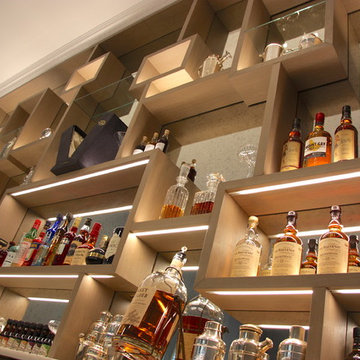
All shelves are made with invisible fixing.
Massive mirror at the back is cut to eliminate any visible joints.
All shelves supplied with led lights to lit up things displayed on shelves
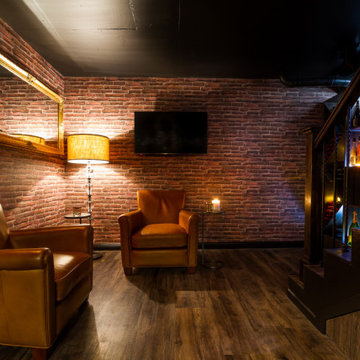
Home wine bar
Foto di un carrello bar chic con nessun lavello, ante in legno scuro, top in quarzo composito, paraspruzzi a specchio, pavimento in vinile, pavimento marrone e top nero
Foto di un carrello bar chic con nessun lavello, ante in legno scuro, top in quarzo composito, paraspruzzi a specchio, pavimento in vinile, pavimento marrone e top nero
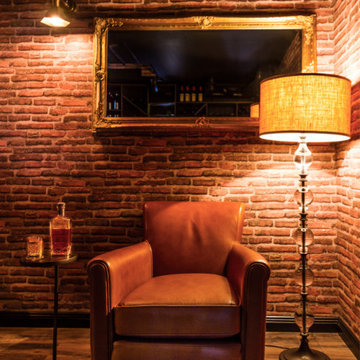
Home wine bar
Idee per un grande carrello bar tradizionale con nessun lavello, ante in legno scuro, top in quarzo composito, paraspruzzi a specchio, pavimento in vinile, pavimento marrone e top nero
Idee per un grande carrello bar tradizionale con nessun lavello, ante in legno scuro, top in quarzo composito, paraspruzzi a specchio, pavimento in vinile, pavimento marrone e top nero
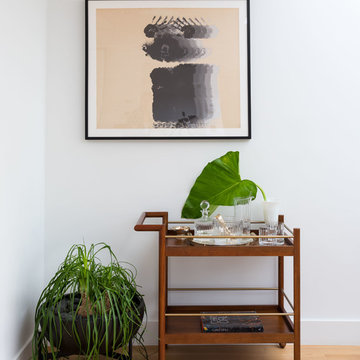
A mid century-style bar cart houses the client's collection of crystal barware and brass bar tools. A ponytail palm sits in the corner in a vintage reproduction planter. Photo by Claire Esparros.
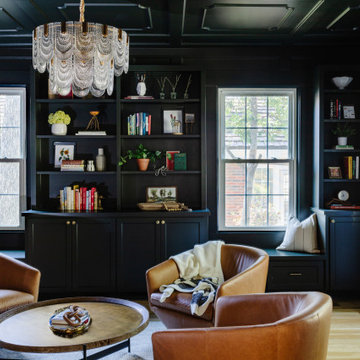
Every room has its own personality and we are describing this dark den as "natural cozy with a modern twist". From the books, to the record player and the bar there is an abundance of knowledge and stories to be shared.
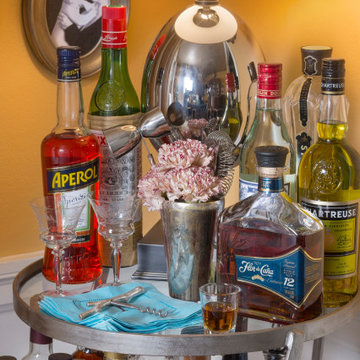
I have an addiction to bar carts. They are so versatile! This one is overcrowded and I dig it.
Ispirazione per un piccolo carrello bar bohémian con parquet scuro e pavimento marrone
Ispirazione per un piccolo carrello bar bohémian con parquet scuro e pavimento marrone
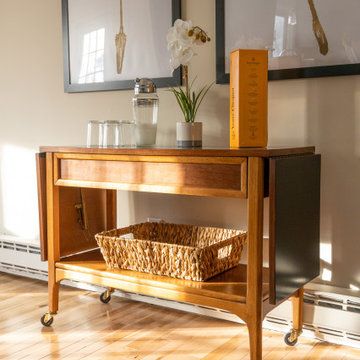
This blank-slate ranch house gets a lively, era-appropriate update for short term rental. Vintage pieces, like this rolling bar cart, round out the modern, livable, pet-friendly space.
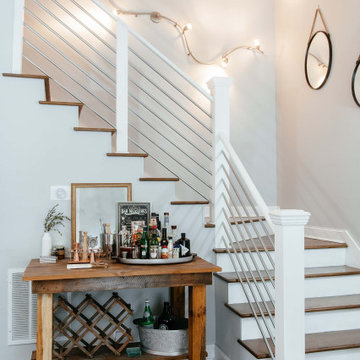
Esempio di un carrello bar eclettico di medie dimensioni con parquet scuro e pavimento marrone
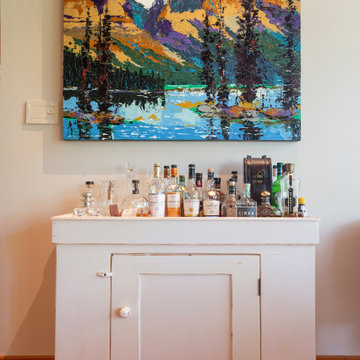
Intégré au salon, ce meuble rustique a été repeint et conservé pour l'utilité du bar des clients. Une toile artistique a été ajoutée au dessus pour l'accentuer d'une touche de couleurs et les fauteuils autours ont été restaurés et changés complètement de look, de vrais merveilles.
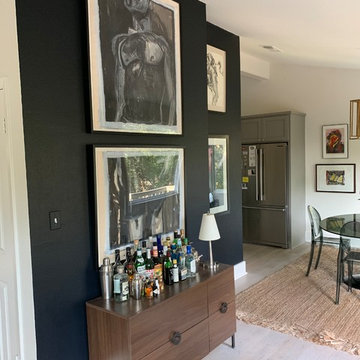
Ispirazione per un carrello bar moderno di medie dimensioni con nessun lavello, ante lisce, ante in legno bruno, top in legno, paraspruzzi nero, parquet chiaro, pavimento grigio e top marrone
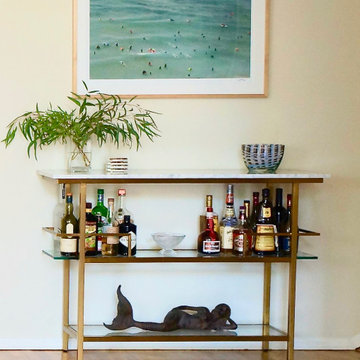
bar set up at open entry to family room
Foto di un piccolo carrello bar costiero con top in marmo, parquet chiaro e pavimento giallo
Foto di un piccolo carrello bar costiero con top in marmo, parquet chiaro e pavimento giallo
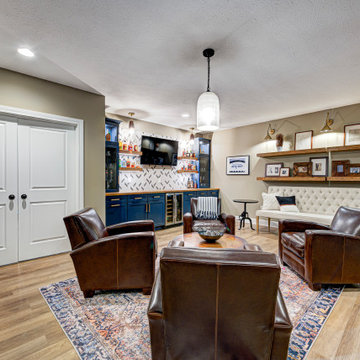
Our Carmel design-build studio was tasked with organizing our client’s basement and main floor to improve functionality and create spaces for entertaining.
In the basement, the goal was to include a simple dry bar, theater area, mingling or lounge area, playroom, and gym space with the vibe of a swanky lounge with a moody color scheme. In the large theater area, a U-shaped sectional with a sofa table and bar stools with a deep blue, gold, white, and wood theme create a sophisticated appeal. The addition of a perpendicular wall for the new bar created a nook for a long banquette. With a couple of elegant cocktail tables and chairs, it demarcates the lounge area. Sliding metal doors, chunky picture ledges, architectural accent walls, and artsy wall sconces add a pop of fun.
On the main floor, a unique feature fireplace creates architectural interest. The traditional painted surround was removed, and dark large format tile was added to the entire chase, as well as rustic iron brackets and wood mantel. The moldings behind the TV console create a dramatic dimensional feature, and a built-in bench along the back window adds extra seating and offers storage space to tuck away the toys. In the office, a beautiful feature wall was installed to balance the built-ins on the other side. The powder room also received a fun facelift, giving it character and glitz.
---
Project completed by Wendy Langston's Everything Home interior design firm, which serves Carmel, Zionsville, Fishers, Westfield, Noblesville, and Indianapolis.
For more about Everything Home, see here: https://everythinghomedesigns.com/
To learn more about this project, see here:
https://everythinghomedesigns.com/portfolio/carmel-indiana-posh-home-remodel
498 Foto di carrelli bar
7
