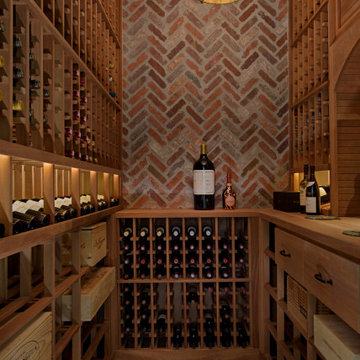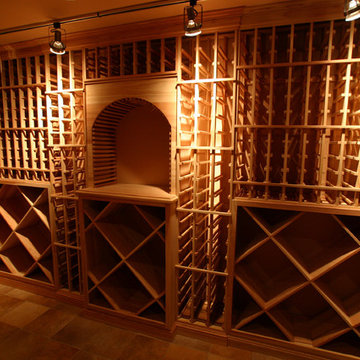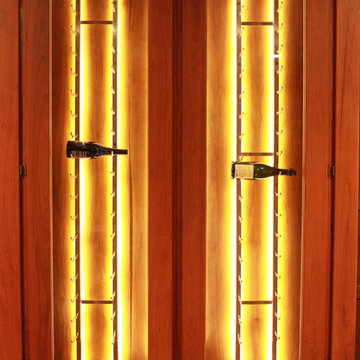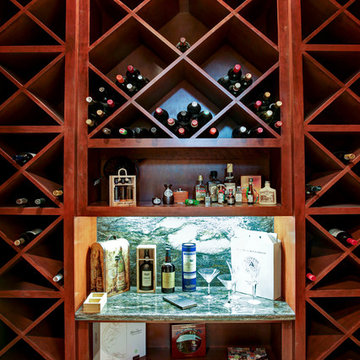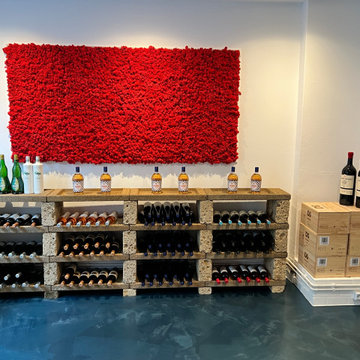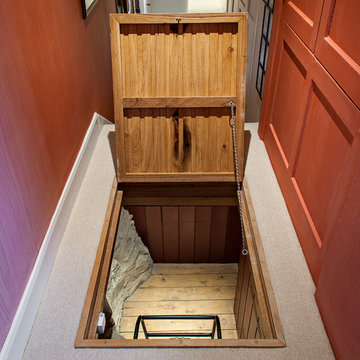1.876 Foto di cantine rosse
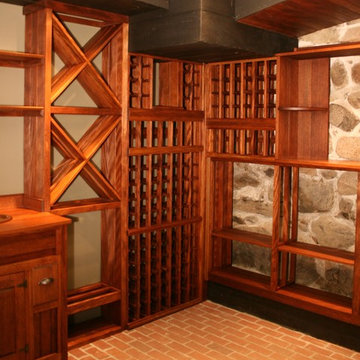
A 800 sq ft wine cellar capping off an extensive barn conversion. The design challenges were to let the field stones of the 2 foundation walls show through the racks and to keep the look and feel of the barn
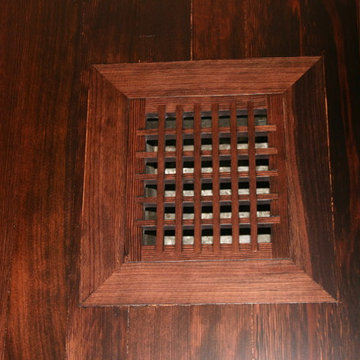
I replaced all metal vents with new Douglas Fir floor flash mont vents and matched them identically with 100 years old Douglas Fir floor.
Foto di una cantina classica
Foto di una cantina classica
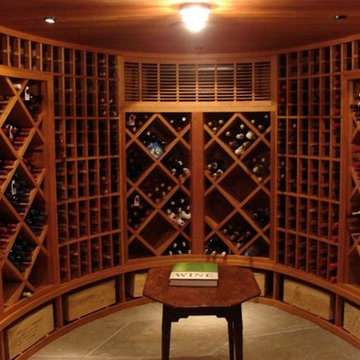
This Oval cellar in Columbia County NY posed some challenging cabinetry. The over all effect is very dramatic.
Ispirazione per una grande cantina tradizionale con pavimento in ardesia e portabottiglie a scomparti romboidali
Ispirazione per una grande cantina tradizionale con pavimento in ardesia e portabottiglie a scomparti romboidali
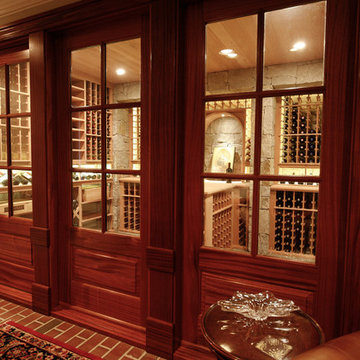
Immagine di una grande cantina classica con pavimento in travertino e rastrelliere portabottiglie
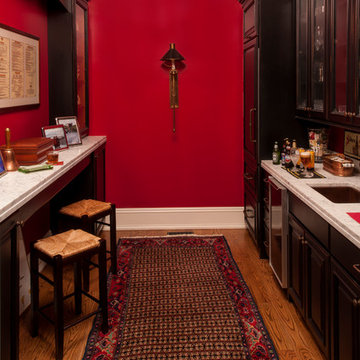
Dramatic black bar cabinetry with white stone counters.
To learn more about our 55 year tradition in the design/build business and our 2 complete showrooms, visit: http://www.kbmart.net
Photo by:Steven Paul Whitsitt
Exterior entry to private wine cellar utilizing waterproof marine-grade hydraulic actuated door. Entry features remote control and LED accent lighting
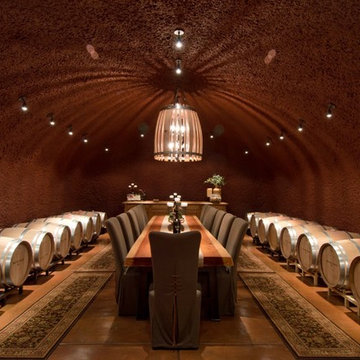
Indivar
Idee per una cantina design con pavimento in cemento e pavimento arancione
Idee per una cantina design con pavimento in cemento e pavimento arancione
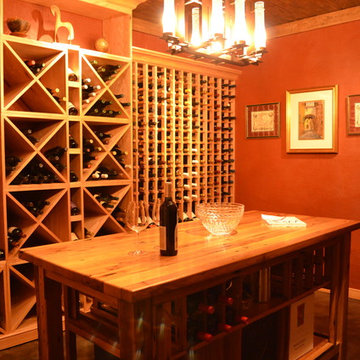
Donald Chapman, AIA,CMB
This unique project, located in Donalds, South Carolina began with the owners requesting three primary uses. First, it was have separate guest accommodations for family and friends when visiting their rural area. The desire to house and display collectible cars was the second goal. The owner’s passion of wine became the final feature incorporated into this multi use structure.
This Guest House – Collector Garage – Wine Cellar was designed and constructed to settle into the picturesque farm setting and be reminiscent of an old house that once stood in the pasture. The front porch invites you to sit in a rocker or swing while enjoying the surrounding views. As you step inside the red oak door, the stair to the right leads guests up to a 1150 SF of living space that utilizes varied widths of red oak flooring that was harvested from the property and installed by the owner. Guest accommodations feature two bedroom suites joined by a nicely appointed living and dining area as well as fully stocked kitchen to provide a self-sufficient stay.
Disguised behind two tone stained cement siding, cedar shutters and dark earth tones, the main level of the house features enough space for storing and displaying six of the owner’s automobiles. The collection is accented by natural light from the windows, painted wainscoting and trim while positioned on three toned speckled epoxy coated floors.
The third and final use is located underground behind a custom built 3” thick arched door. This climatically controlled 2500 bottle wine cellar is highlighted with custom designed and owner built white oak racking system that was again constructed utilizing trees that were harvested from the property in earlier years. Other features are stained concrete floors, tongue and grooved pine ceiling and parch coated red walls. All are accented by low voltage track lighting along with a hand forged wrought iron & glass chandelier that is positioned above a wormy chestnut tasting table. Three wooden generator wheels salvaged from a local building were installed and act as additional storage and display for wine as well as give a historical tie to the community, always prompting interesting conversations among the owner’s and their guests.
This all-electric Energy Star Certified project allowed the owner to capture all three desires into one environment… Three birds… one stone.
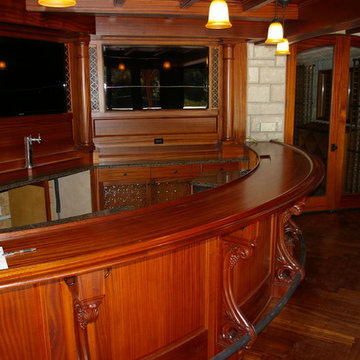
This job was a very rewarding challenge. The 8' radius bar and cabinetry is made from sapele mahogany. The wine room is a combination of walnut and sapele.
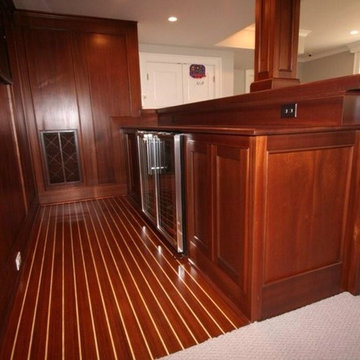
A mahogany bar with teak and holly floors, adds a nautical dash to the lower level
J Robbie
Immagine di una cantina chic
Immagine di una cantina chic
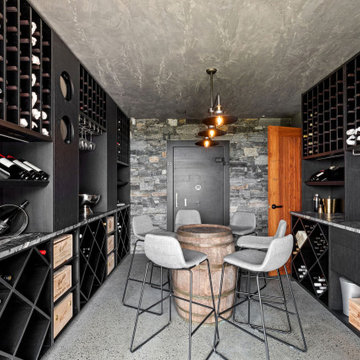
Wine Cellar
Foto di una cantina design di medie dimensioni con pavimento in cemento, pavimento grigio e portabottiglie a vista
Foto di una cantina design di medie dimensioni con pavimento in cemento, pavimento grigio e portabottiglie a vista
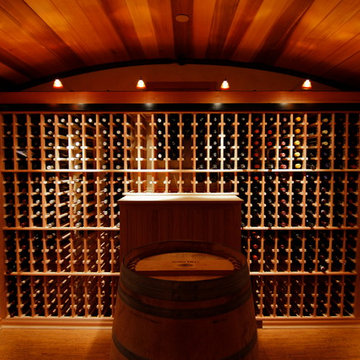
A wine cellar that literally takes your breath away when you walk through the door. The Barrel ceiling with custom forged staves takes you inside the barrel. The Waterfall racking on both sides gives dimension to the room with a wine barrel as the focal point. The lighting valance around the room supports the lighting which illuminates that warm glow. A cork floor provides a unique look as well as protection for those bottles that may accidentally fall. The back of the custom door was completely covered by corks. The pull out computer drawer supports the computer inventory system attached to the individual metal wine tags attached to the racking.
Photo taken by Inviniti Cellar Design
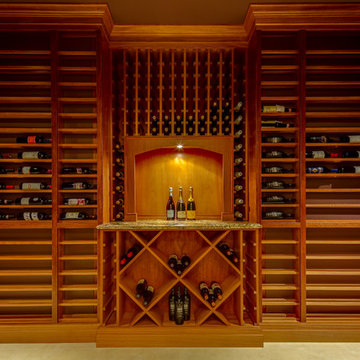
Lower level remodel by Jeffco Development located in Potomac, MD
Immagine di una cantina classica
Immagine di una cantina classica
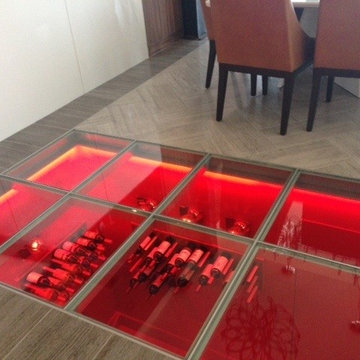
STACT Modular Wine Wall System installation in penthouse wine cave. Featuring glass floor and mood setting red scones.
Order at www.getSTACT.com
Credit: Table Setters Inc.
1.876 Foto di cantine rosse
4
