232 Foto di cantine rosse con rastrelliere portabottiglie
Filtra anche per:
Budget
Ordina per:Popolari oggi
1 - 20 di 232 foto
1 di 3
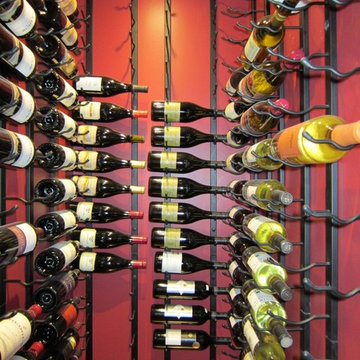
Given the diminutive size of this custom wine cellar in Dallas, our wine cellar builders were challenged to fit a reasonable amount of wine bottles into the space, without sacrificing aesthetics.
We installed black metal wine racks from Vintage View, which store the bottles in a label forward orientation. The wine labels are facing out, allowing the owner for easy browsing of his wines.
As you can see, the metal wine racks were used to great success, and the residential wine cellar's ultimate capacity was 252 consecutive wine bottles.
LED lighting illuminates said bottles to great effect.
Follow us on Facebook: https://www.facebook.com/WineCellarSpecialists
Wine Cellar Specialists
+1 (972) 454-0480
info@winecellarspec.com
Take a video tour of this project: https://www.youtube.com/watch?v=Vvzr3PE8MjY
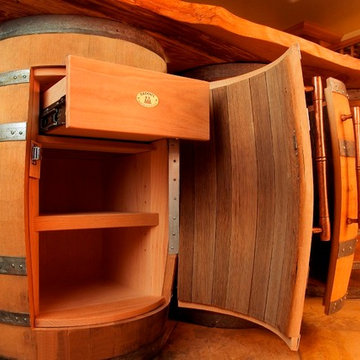
Interior of the french oak barrels are oak lined with drawers, adjustable shelving and copper handles.
Immagine di una grande cantina rustica con pavimento in ardesia e rastrelliere portabottiglie
Immagine di una grande cantina rustica con pavimento in ardesia e rastrelliere portabottiglie
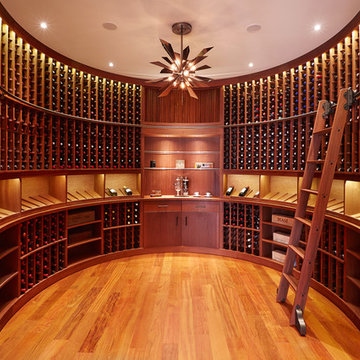
Ispirazione per una cantina tradizionale con pavimento in legno massello medio, rastrelliere portabottiglie e pavimento arancione
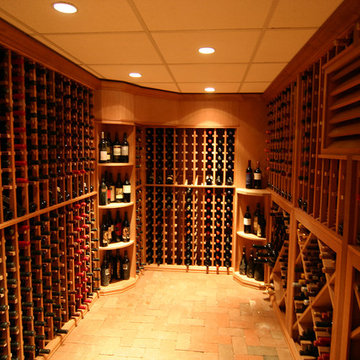
900 bottle capacity wine cellar with brick floor and removable back wall for access to mechanical services.
Idee per una cantina stile rurale di medie dimensioni con pavimento in mattoni e rastrelliere portabottiglie
Idee per una cantina stile rurale di medie dimensioni con pavimento in mattoni e rastrelliere portabottiglie
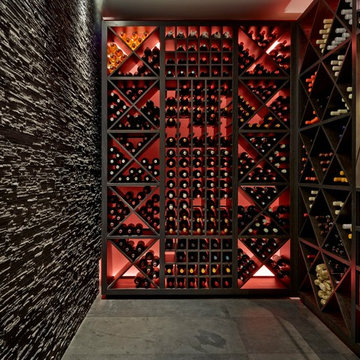
Rustic coral and dark wood wine cellar designed by Brayer. Dark finish wine cabinets are backlit in front of coral walls with a textured slate feature wall.
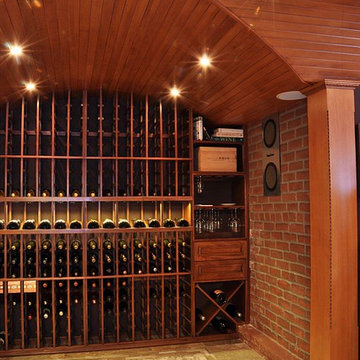
We turned a forgotten space, where pipes, heating ducts and electrical wiring hung down from the ceiling, into a stunning wine cellar to house the homeowner’s prized collection of champagne. The original brick foundation wall was left exposed to complement the new custom double barrel vaulted ceiling, and mahogany racks were designed for optimum bottle storage. No detail was forgotten in this climate controlled wine room, from the travertine stone floors and stereo speakers to the LED lighting that illuminates without adding heat and heavy glass walls for enjoying it from the rest of the basement.
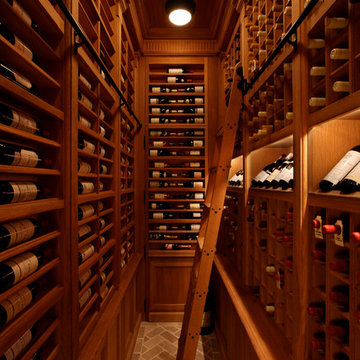
Photograph by Cecil Cole.
Esempio di una grande cantina classica con rastrelliere portabottiglie e pavimento in mattoni
Esempio di una grande cantina classica con rastrelliere portabottiglie e pavimento in mattoni
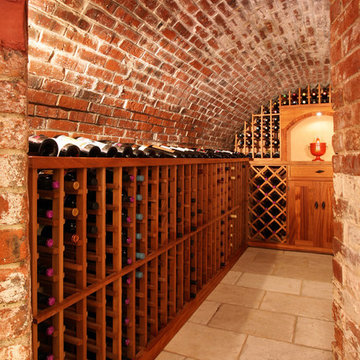
Photographed by Kimberly Hallen
Ispirazione per una cantina rustica con pavimento in travertino e rastrelliere portabottiglie
Ispirazione per una cantina rustica con pavimento in travertino e rastrelliere portabottiglie
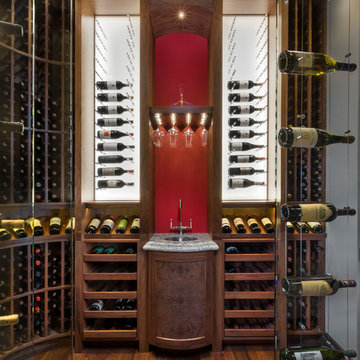
Ispirazione per una cantina tradizionale con pavimento in legno massello medio e rastrelliere portabottiglie
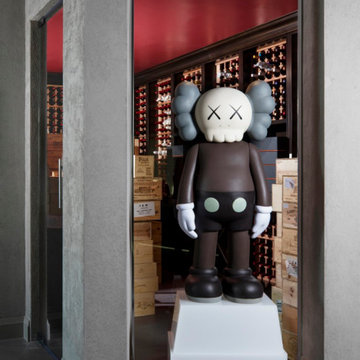
A stunning KAWS statue stands guard outside the owner's wine cellar.
Immagine di una cantina design di medie dimensioni con rastrelliere portabottiglie e pavimento grigio
Immagine di una cantina design di medie dimensioni con rastrelliere portabottiglie e pavimento grigio
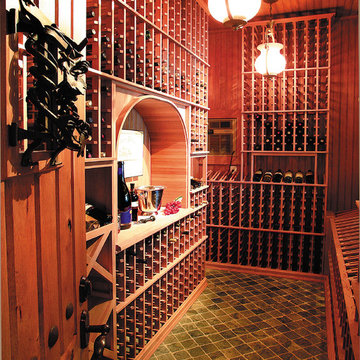
The Sater Design Collection's luxury, European home plan "Trissino" (Plan #6937). saterdesign.com
Immagine di una grande cantina mediterranea con pavimento con piastrelle in ceramica e rastrelliere portabottiglie
Immagine di una grande cantina mediterranea con pavimento con piastrelle in ceramica e rastrelliere portabottiglie
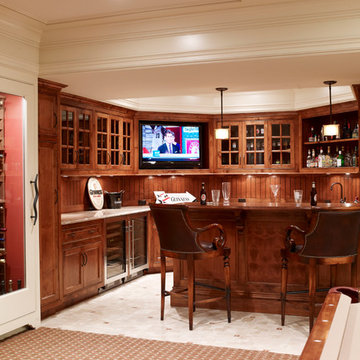
Laura Moss
Foto di una cantina chic di medie dimensioni con pavimento in pietra calcarea e rastrelliere portabottiglie
Foto di una cantina chic di medie dimensioni con pavimento in pietra calcarea e rastrelliere portabottiglie

This project has two tiers of wine cellar space for entertaining and enjoyment. The wine room, which houses the collection, has a tall ceiling height allowing for an arched barrel ceiling and use of a rolling library ladder for easy access to bottles stored in upper rows. Steps away, the tasting room includes ample room for stemware, decanters, dishwasher and beverage fridge. Mahogany wine racking, millwork, stone work and the decorative arched door create an inviting environment.
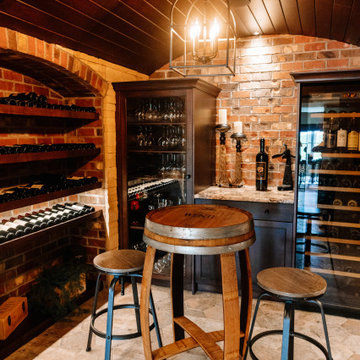
Our clients sought a welcoming remodel for their new home, balancing family and friends, even their cat companions. Durable materials and a neutral design palette ensure comfort, creating a perfect space for everyday living and entertaining.
This charming home bar exudes a wine cellar-like ambience. Ample storage for the wine collection, a high wooden table that mimics a wine barrel, matching stools, and warm wooden accents create an inviting wine-lovers haven
---
Project by Wiles Design Group. Their Cedar Rapids-based design studio serves the entire Midwest, including Iowa City, Dubuque, Davenport, and Waterloo, as well as North Missouri and St. Louis.
For more about Wiles Design Group, see here: https://wilesdesigngroup.com/
To learn more about this project, see here: https://wilesdesigngroup.com/anamosa-iowa-family-home-remodel
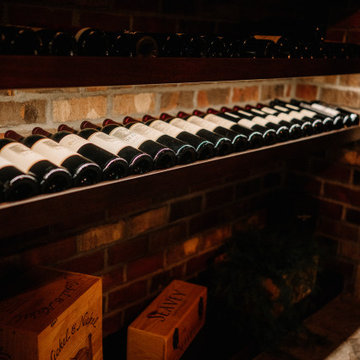
Our clients sought a welcoming remodel for their new home, balancing family and friends, even their cat companions. Durable materials and a neutral design palette ensure comfort, creating a perfect space for everyday living and entertaining.
This charming home bar exudes a wine cellar-like ambience. Ample storage for the wine collection, a high wooden table that mimics a wine barrel, matching stools, and warm wooden accents create an inviting wine-lovers haven
---
Project by Wiles Design Group. Their Cedar Rapids-based design studio serves the entire Midwest, including Iowa City, Dubuque, Davenport, and Waterloo, as well as North Missouri and St. Louis.
For more about Wiles Design Group, see here: https://wilesdesigngroup.com/
To learn more about this project, see here: https://wilesdesigngroup.com/anamosa-iowa-family-home-remodel
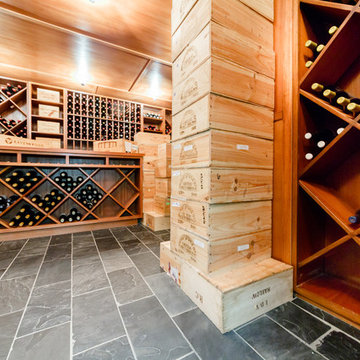
Custom made Bordeaux room with ductless split cooling system and black slate floor. Case bin storage from floor to ceiling with (2) exterior grade mahogany doors.
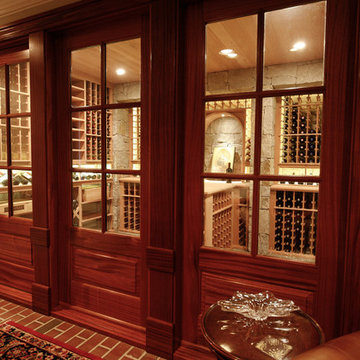
Immagine di una grande cantina classica con pavimento in travertino e rastrelliere portabottiglie
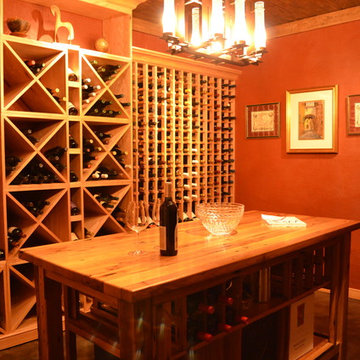
Donald Chapman, AIA,CMB
This unique project, located in Donalds, South Carolina began with the owners requesting three primary uses. First, it was have separate guest accommodations for family and friends when visiting their rural area. The desire to house and display collectible cars was the second goal. The owner’s passion of wine became the final feature incorporated into this multi use structure.
This Guest House – Collector Garage – Wine Cellar was designed and constructed to settle into the picturesque farm setting and be reminiscent of an old house that once stood in the pasture. The front porch invites you to sit in a rocker or swing while enjoying the surrounding views. As you step inside the red oak door, the stair to the right leads guests up to a 1150 SF of living space that utilizes varied widths of red oak flooring that was harvested from the property and installed by the owner. Guest accommodations feature two bedroom suites joined by a nicely appointed living and dining area as well as fully stocked kitchen to provide a self-sufficient stay.
Disguised behind two tone stained cement siding, cedar shutters and dark earth tones, the main level of the house features enough space for storing and displaying six of the owner’s automobiles. The collection is accented by natural light from the windows, painted wainscoting and trim while positioned on three toned speckled epoxy coated floors.
The third and final use is located underground behind a custom built 3” thick arched door. This climatically controlled 2500 bottle wine cellar is highlighted with custom designed and owner built white oak racking system that was again constructed utilizing trees that were harvested from the property in earlier years. Other features are stained concrete floors, tongue and grooved pine ceiling and parch coated red walls. All are accented by low voltage track lighting along with a hand forged wrought iron & glass chandelier that is positioned above a wormy chestnut tasting table. Three wooden generator wheels salvaged from a local building were installed and act as additional storage and display for wine as well as give a historical tie to the community, always prompting interesting conversations among the owner’s and their guests.
This all-electric Energy Star Certified project allowed the owner to capture all three desires into one environment… Three birds… one stone.
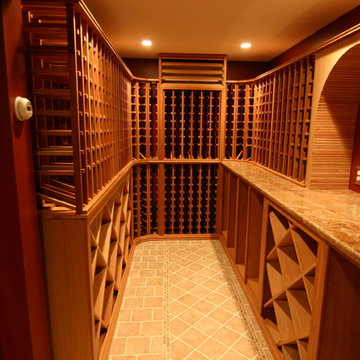
2000 bottle wine cellar with granite counter top, multiple case storage shelves and louvered cooling unit cover.
Foto di una cantina rustica di medie dimensioni con pavimento con piastrelle in ceramica e rastrelliere portabottiglie
Foto di una cantina rustica di medie dimensioni con pavimento con piastrelle in ceramica e rastrelliere portabottiglie
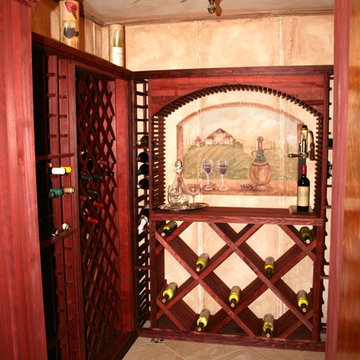
Ispirazione per una cantina minimalista di medie dimensioni con pavimento in marmo e rastrelliere portabottiglie
232 Foto di cantine rosse con rastrelliere portabottiglie
1