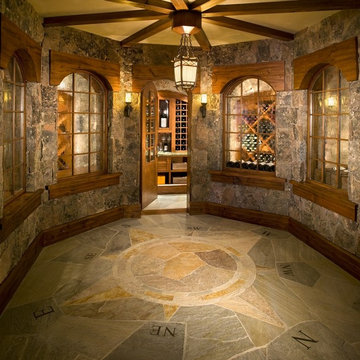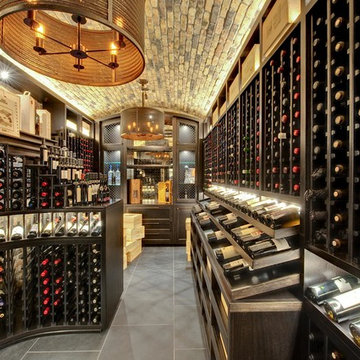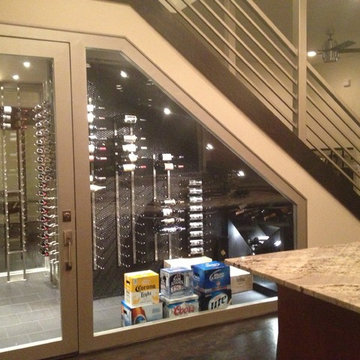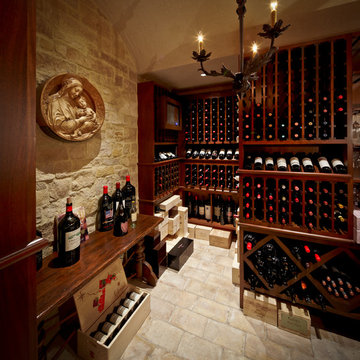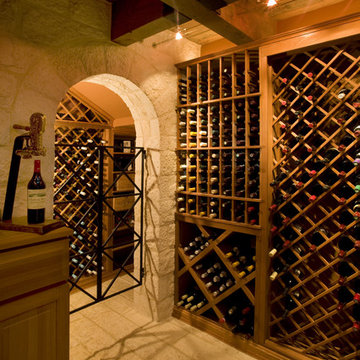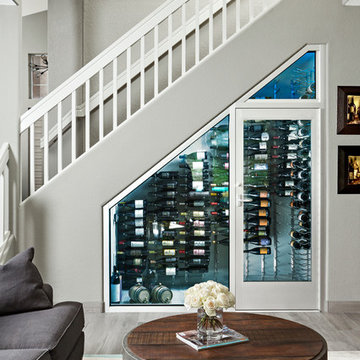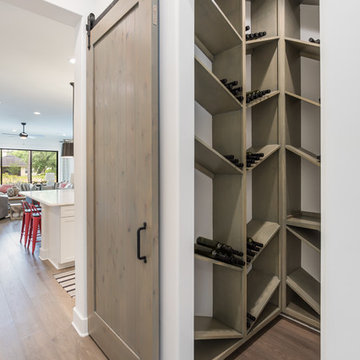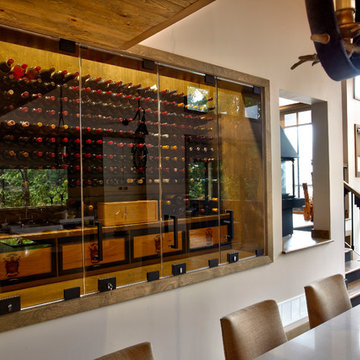189 Foto di cantine
Filtra anche per:
Budget
Ordina per:Popolari oggi
1 - 20 di 189 foto
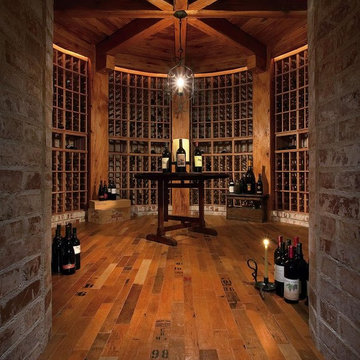
2, 3, 4" Rift & Quartered Custom Oak Wine Barrel Hardwood Floor
Immagine di una grande cantina mediterranea con parquet scuro e rastrelliere portabottiglie
Immagine di una grande cantina mediterranea con parquet scuro e rastrelliere portabottiglie
Trova il professionista locale adatto per il tuo progetto
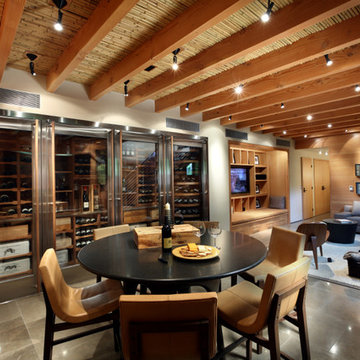
The lower level was designed with retreat in mind. A unique bamboo ceiling overhead gives this level a cozy feel. A 750-bottle wine cellar features custom stainless steel and glass doors. Bottle storage has a smart, turn-table design allowing ease of access for large collections. This level also includes a full spa with more stunning tilework and modern-lined soaking tub.
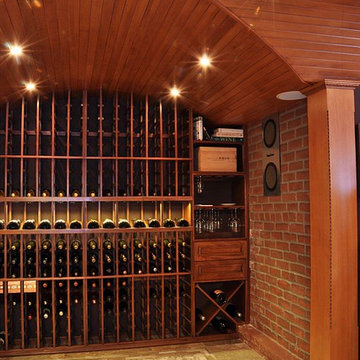
We turned a forgotten space, where pipes, heating ducts and electrical wiring hung down from the ceiling, into a stunning wine cellar to house the homeowner’s prized collection of champagne. The original brick foundation wall was left exposed to complement the new custom double barrel vaulted ceiling, and mahogany racks were designed for optimum bottle storage. No detail was forgotten in this climate controlled wine room, from the travertine stone floors and stereo speakers to the LED lighting that illuminates without adding heat and heavy glass walls for enjoying it from the rest of the basement.
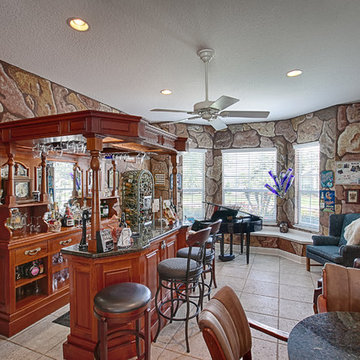
This area was designed to be a formal living room. The homeowners converted it into a pub with a mini piano, poker table, dart board and of course a fully stocked bar.
©2013 RSB Digital Photography
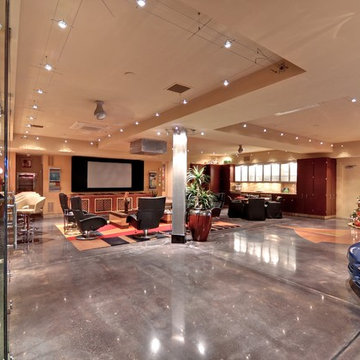
Eagle Luxury
Foto di un'ampia cantina contemporanea con pavimento in cemento e portabottiglie a vista
Foto di un'ampia cantina contemporanea con pavimento in cemento e portabottiglie a vista
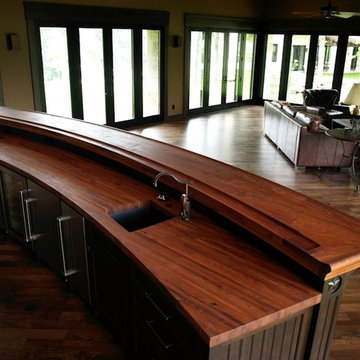
Extraordinary Mesquite bar tops and plenty of room in this large family room in Fredricksburg, Texas.
Catagory: Upper & lower bar tops
Wood species: Texas Mesquite
Construction method: Lower bar is edge grain construction; upper bar is face grain construction
Features: Upper bar has a drink rail and distressed finish
Shape & thickness: Eyebrow shape; upper bar is 3.5" thick; lower bar is 2" thick
Edge profiles: Softened
Finish: Food safe Tung Oil/Citrus solvent finish
Builder: Bill Dunn Construction
Custom Wood Bar tops by: DeVos Custom Woodworking
Project location: Fredricksburg, TX
Photo by DeVos Custom Woodworking
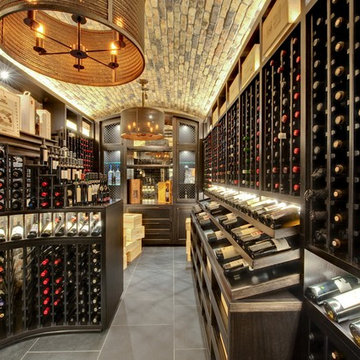
Custom Wine Cellar
Immagine di una cantina contemporanea con rastrelliere portabottiglie
Immagine di una cantina contemporanea con rastrelliere portabottiglie
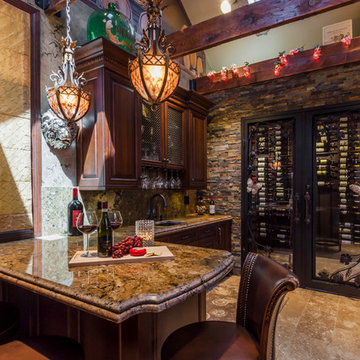
Designer: Gayle Safford, Geneva Cabinet Gallery, Geneva, IL
Idee per una grande cantina classica con pavimento in travertino, portabottiglie a vista e pavimento beige
Idee per una grande cantina classica con pavimento in travertino, portabottiglie a vista e pavimento beige
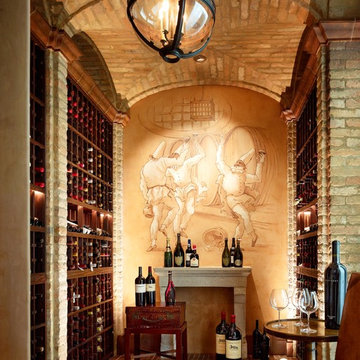
An alternative design look is achieved with bricks instead of tiles. In this case the cellar is vaulted by reclaimed bricks.
Ispirazione per una cantina mediterranea
Ispirazione per una cantina mediterranea
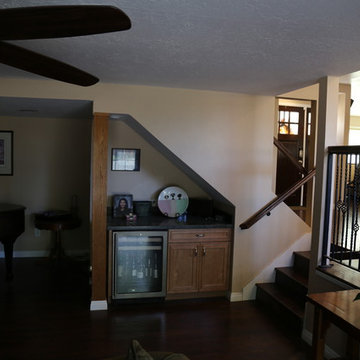
New under stairs wine cabinet. Photo by designer Mike Roeder
Immagine di una cantina design
Immagine di una cantina design
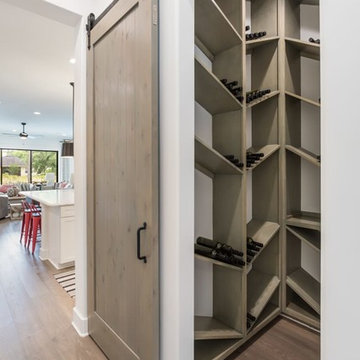
Built-in Wine Storage Cabinet with Sliding Barn Door Enclosure.
Idee per una cantina country di medie dimensioni con pavimento in legno massello medio, portabottiglie a scomparti romboidali e pavimento marrone
Idee per una cantina country di medie dimensioni con pavimento in legno massello medio, portabottiglie a scomparti romboidali e pavimento marrone
189 Foto di cantine
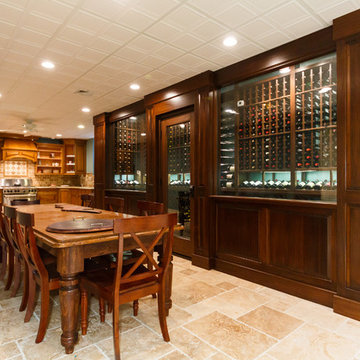
custom made walk in wine room with mosaic tile floor and stainless steel racking. led lighting and temperature controlled space.
Ispirazione per una piccola cantina chic con pavimento in gres porcellanato e portabottiglie a vista
Ispirazione per una piccola cantina chic con pavimento in gres porcellanato e portabottiglie a vista
1
